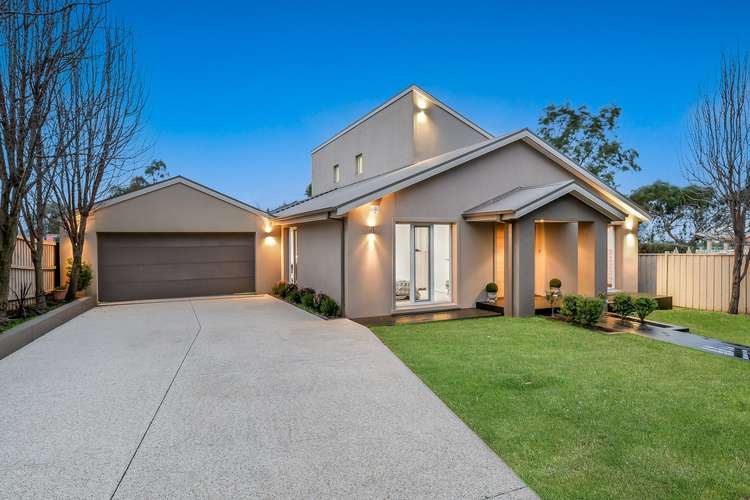$1,400,000 - $1,500,000 | View by Appointment
4 Bed • 2 Bath • 2 Car • 1011m²
New








4 Talinga Court, Berwick VIC 3806
$1,400,000 - $1,500,000 | View by Appointment
Home loan calculator
The monthly estimated repayment is calculated based on:
Listed display price: the price that the agent(s) want displayed on their listed property. If a range, the lowest value will be ultised
Suburb median listed price: the middle value of listed prices for all listings currently for sale in that same suburb
National median listed price: the middle value of listed prices for all listings currently for sale nationally
Note: The median price is just a guide and may not reflect the value of this property.
What's around Talinga Court
House description
“Live Like an A-lister in this Modern Masterpiece”
Grand in both size and appearance, this exceptional entertainer is the true definition of prestigious lifestyle living. Blending a spectacular architectural design with first-class finishing touches, this home is the ultimate indulgence, everything you've ever dreamed of and so much more.
Nestled on a quarter of an acre, this modern marvel takes your breath away with its soaring vaulted ceilings, light-filled layout, timber flooring and contemporary colour palette.
The stunning centrepiece of the home is the open-plan family/meal zone, which overlooks the sparkling 10m solar-heated pool, sun-soaked deck, gazebo and verdant backyard via full-length panoramic windows. This serene space showcases a central feature wall and connects seamlessly to the magnificent designer gourmet kitchen.
Completing the expansive lower level are the formal lounge and study/rumpus that presents possibilities for a theatre, games room or another living space. They sit alongside three robed bedrooms that can accommodate queen size bed suites, which are all serviced by the spotless central bathroom.
There's also an oversized built-in laundry, a handy powder room, and internal access to the secure three-car garage with its convenient poolside powder room and drive through access to the rear yard. Convenience is further augmented by end-to-end, cleverly engineered storage space in the hallway, kitchen, and laundry.
Heading upstairs via the sweeping timber staircase, the opulent hotel-style master enjoys its own private floor. This peaceful haven is perfect for busy parents, courtesy of its split-level retreat, exclusive ensuite, and three walk-in robes.
Impressive finishing touches and creature comforts are everywhere you turn, consisting of zoned ducted heating, refrigerated cooling, split-system AC, ceiling fans, plush carpets, square-set cornices, waterfall stone benchtops, a BBQ courtyard, a beautiful backyard gazebo, and professionally landscaping.
Set in a coveted courtyard location enjoying Xmas parties with the best neighbours you could hope for, a variety of sought-after amenities can be easily accessed, including Eden Rise Village, Berwick Village, prestigious primary and secondary schools, several parklands and playgrounds, Casey Hospital, Federation University, Berwick and Beaconsfield stations, Berwick Springs, Westfield Fountain Gate, and the M1.
Property specifications:
• Brand new solar panels reduces electricity bills significantly
• Large four-bedroom, two-bathroom home
• 1011sqm block (approx.)
• Contemporary façade, decked porch, and professional landscaping
• Immaculately appointed designer kitchen with electric oven, 900mm gas cooktop, dishwasher, undermount sink, waterfall stone benchtops, and plentiful storage
• Huge master suite occupying the entire first floor with three walk-in robes and a retreat
• Walk-in rainfall shower and double vanity to ensuite
• High feature/vaulted ceilings with square-set cornices and speakers
• Speakers in master suite, lounge, rumpus and at pool side connected to central music system
• Ducted heating, refrigerated cooling, split-system AC x3, and ceiling fans
• Timber look flooring, large porcelain tiles, and plush carpets
• Stone feature wall to the entry
• LED downlights, NBN connectivity, alarm system, double-glazed windows, and quality blinds throughout
• Poolside pleasures with in-ground solar-heated salt swimming pool with surrounding deck
• North-facing backyard with gazebo and BBQ/patio area
Photo I.D. is required at all open inspections.
Land details
Documents
What's around Talinga Court
Inspection times
 View more
View more View more
View more View more
View more View more
View moreContact the real estate agent

Eric Zhang
Ray White - Berwick
Send an enquiry

Nearby schools in and around Berwick, VIC
Top reviews by locals of Berwick, VIC 3806
Discover what it's like to live in Berwick before you inspect or move.
Discussions in Berwick, VIC
Wondering what the latest hot topics are in Berwick, Victoria?
Similar Houses for sale in Berwick, VIC 3806
Properties for sale in nearby suburbs
- 4
- 2
- 2
- 1011m²