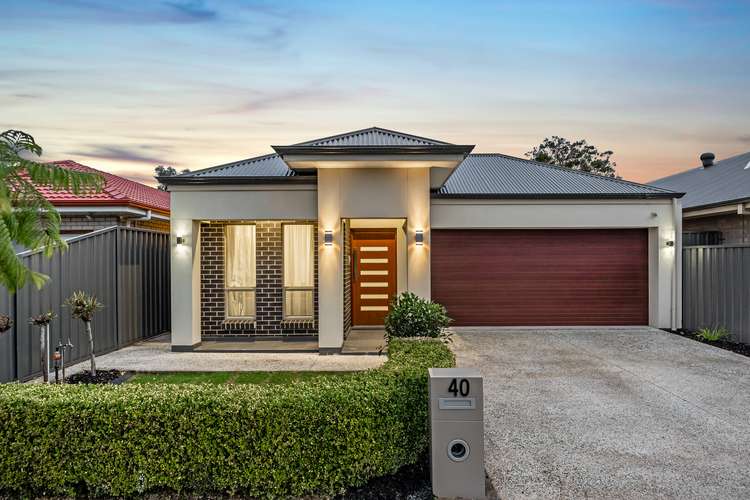$1.175M - $1.275M
4 Bed • 2 Bath • 2 Car • 464m²
New








40 Hawker Avenue, Plympton Park SA 5038
$1.175M - $1.275M
- 4Bed
- 2Bath
- 2 Car
- 464m²
House for sale18 days on Homely
Next inspection:Sat 11 May 10:45am
Home loan calculator
The monthly estimated repayment is calculated based on:
Listed display price: the price that the agent(s) want displayed on their listed property. If a range, the lowest value will be ultised
Suburb median listed price: the middle value of listed prices for all listings currently for sale in that same suburb
National median listed price: the middle value of listed prices for all listings currently for sale nationally
Note: The median price is just a guide and may not reflect the value of this property.
What's around Hawker Avenue
House description
“A Timeless Modern Build with City to Coast Convenience on Hawker.”
Best Offers By Monday 13th of May at 1pm (Unless Sold Prior).
Completed to the highest of standards c2013 but presenting like brand new, this single-level residence is crafted to provide fine finishes and a timeless palette from its prized Torrens-titled parcel that’s perfectly placed between city and coast.
Framed by manicured front gardens, exposed aggregate paths and double garaging that grants safe internal entry, you’re lead from a flexible front lounge to four bedrooms - each connecting from the sleek porcelain-tiled hallway.
Set upon floating floors, each bedroom is spaciously sized – beginning with a grand master, couple’s walk-in robe and ensuite – while each of the three remaining boast built-in robes and shared access to a three-way bathroom with spa bath.
Free flowing through to an open plan hub, the timeless aesthetic and perfect presentation is lit by a combination of natural light, feature pendants and LED downlights stemming from feature boxed ceilings.
Chefs of all skill levels will rejoice in the thoughtfully designed kitchen, offering hi-spec Euro 900mm gas cooktop, oven, dishwasher and integrated microwave, alongside an unencumbered stone-topped waterfall island that will have your guests gathering to keep you company while you cook.
Alfresco entertaining is made easy and extra-stylish under the main roof, surrounded by a generous stretch of freshly landscaped lawn, secure good neighbour fencing, a sprinkle of fruit trees and low-maintenance garden beds.
Your low-maintenance backyard practically extends to Aldridge Avenue Reserve, connecting via secret gate and delivering a playground, basketball and tennis courts at your disposal.
A locale never in higher demand, you’ll find yourself closely encompassed by every amenitiy of Westfield Marion, premier schooling, public transport, the mecca of Glenelg and its abundant stretch of coastline – it’s the perfect place to call home.
Even more to love:
- Secure double garaging with internal entry
- Exposed aggregate driveway & paths
- Floor-to-ceiling tiled bathrooms
- Freshly landscaped, fully irrigated gardens
- Kocom intercom
- 5kW solar system
- Daikin ducted & zoned R/C air conditioning
- 2.7m ceilings
- 200m to bus stop
- 900m to Plympton Park tram stop
- Just 5-minutes to Glenelg & 10-minutes to the CBD
- Zoned for Plympton International College
- Proximity to Immanuel, Forbes Primary, Emmaus Christian College
- Easy access to Westfield Marion, Flinders Uni & Hospital
Land Size: 464sqm
Frontage: 10.87m
Year Built: 2013
Title: Torrens Title
Council: City of Marion
Council Rates: $2,249.59PA
SA Water: $204.68PQ
ES Levy: $178.50PA
Disclaimer: all information provided has been obtained from sources we believe to be accurate, however, we cannot guarantee the information is accurate and we accept no liability for any errors or omissions. If this property is to be sold via auction the Vendors Statement may be inspected at Level 1, 67 Anzac Highway, Ashford for 3 consecutive business days and at the property for 30 minutes prior to the auction commencing. RLA 315571.
Council rates
$2249.59 YearlyLand details
What's around Hawker Avenue
Inspection times
 View more
View more View more
View more View more
View more View more
View moreContact the real estate agent

Jorden Tresidder
Noakes Nickolas
Send an enquiry

Nearby schools in and around Plympton Park, SA
Top reviews by locals of Plympton Park, SA 5038
Discover what it's like to live in Plympton Park before you inspect or move.
Discussions in Plympton Park, SA
Wondering what the latest hot topics are in Plympton Park, South Australia?
Similar Houses for sale in Plympton Park, SA 5038
Properties for sale in nearby suburbs
- 4
- 2
- 2
- 464m²