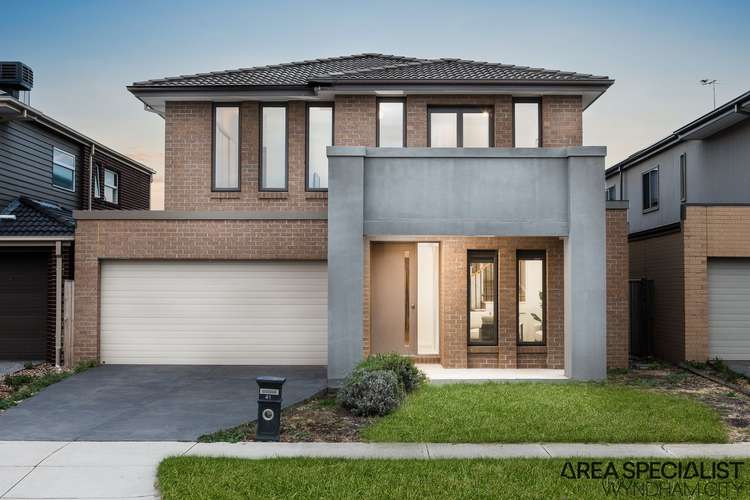$700,000-$770,000
4 Bed • 2 Bath • 2 Car
New








41 Carnegie Road, Point Cook VIC 3030
$700,000-$770,000
- 4Bed
- 2Bath
- 2 Car
House for sale25 days on Homely
Next inspection:Sat 4 May 11:00am
Auction date:Sat 4 May 11:30am
Home loan calculator
The monthly estimated repayment is calculated based on:
Listed display price: the price that the agent(s) want displayed on their listed property. If a range, the lowest value will be ultised
Suburb median listed price: the middle value of listed prices for all listings currently for sale in that same suburb
National median listed price: the middle value of listed prices for all listings currently for sale nationally
Note: The median price is just a guide and may not reflect the value of this property.
What's around Carnegie Road
House description
“The Brief – Perfect Family Delight in Catalina Estate”
ITS ADDRESSED
Proudly presented by Jake Wang, your Area Specialist. Tucked away in the Catalina estate, this Metricon-built residence presents a double storey home. With an impressive architectural design, expansive living spaces which located within the highly sought-after catchment zones of Saltwater P-9 College and Homestead Senior Secondary School, this gem offers convenient access to essential amenities. Nearby attractions such as Tribeca Village, Sanctuary Lakes Shopping Centre, Saltwater Reserve, and Point Cook Coastal Park enhance the lifestyle appeal. Enjoy direct public transport links to the Williams Landing train station, providing residents with easy access to local shopping precincts and specialty shops.
Experience the inviting ambiance of the cosy front yard and scenic side park views, which warmly greet you to this delightful home. Benefit from the added convenience of double garage access from both inside and outside, providing effortless accessibility right at your fingertips.
Upon stepping inside, you'll find the inviting downstairs study area, complete with a ducted heating system for year-round comfort. The versatile layout includes living and dining areas, offering flexibility to accommodate your needs. Tiled floors and a security alarm further enhance the modern living experience, ensuring both comfort and security. Additionally, there is a conveniently separated toilet on this level. The kitchen impresses with its large size, stone benchtop, island, and premium appliances, including a 900mm cooktop, built-in oven, and dishwasher. The enormous pantry and separate laundry room provide ample storage space, adding to the practicality and convenience of this home.
Venture outside to the backyard oasis, complete with a pergola, concrete floor, and low-maintenance landscaping. Enjoy the tranquil park views while relaxing or entertaining in this serene outdoor space, which also features an extra-large shed for additional storage and solar hot water.
Upstairs, discover four bedrooms, three toilets, and two bathrooms, ensuring ample space for the whole family. The master bedroom is a true sanctuary, boasting a spacious layout, two built-in robes, and an ensuite bathroom with double vanities. Access the balcony through the wood-framed door and bask in natural sunlight streaming through the big windows. Three additional bedrooms offer comfort and convenience, with two featuring walk-in robes and one with a built-in robe. A communal area provides extra living space, perfect for enjoying the serene park views.
Don't miss out on this remarkable property. Contact the Area Specialists, Jake at 0488 889 158 or Wendy at 0411 038 508, without delay to schedule a viewing and seize this outstanding opportunity for yourself!
Our signs are everywhere…
For more Real Estate in Wyndham Vale, contact your Area Specialist.
Note: Every care has been taken to verify the accuracy of the details in this advertisement, however we cannot guarantee its correctness. Prospective purchasers are requested to take such action as is necessary, to satisfy themselves of any pertinent matters.
Property features
Alarm System
Balcony
Built-in Robes
Dishwasher
Study
Toilets: 3
Documents
What's around Carnegie Road
Auction time
Inspection times
 View more
View more View more
View more View more
View more View more
View more