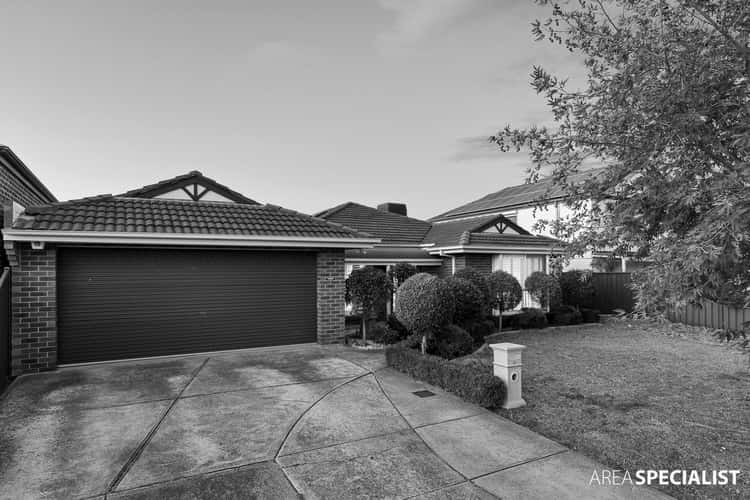$740,000-$790,000
4 Bed • 2 Bath • 2 Car • 658m²
New








41 Golden Ash Grove, Hoppers Crossing VIC 3029
$740,000-$790,000
- 4Bed
- 2Bath
- 2 Car
- 658m²
House for sale16 days on Homely
Next inspection:Sat 11 May 2:00pm
Home loan calculator
The monthly estimated repayment is calculated based on:
Listed display price: the price that the agent(s) want displayed on their listed property. If a range, the lowest value will be ultised
Suburb median listed price: the middle value of listed prices for all listings currently for sale in that same suburb
National median listed price: the middle value of listed prices for all listings currently for sale nationally
Note: The median price is just a guide and may not reflect the value of this property.
What's around Golden Ash Grove
House description
“Listed AS - Your Dream Family Home Awaits: Stylish Renovations, Generous Space and Ideal Location.”
Absolutely! It's time to celebrate because this property truly stands out as the perfect fit you've been searching for! Designed to accommodate the entire family, there's something here for everyone to enjoy. Featuring four generously sized bedrooms, some of which are oversized, the master boasts walk-in robes and a beautifully renovated ensuite. The main bathroom has also undergone renovations, ensuring both style and functionality.
In addition to a formal lounge, the open main living area offers a spacious meal and living space, seamlessly connected to the updated 2-pack kitchen. Complete with sleek bamboo benches and top-of-the-line 900 MM stainless cooking appliances, including a drawer dishwasher, this kitchen is a chef's delight. Ducted heating and cooling provide year-round comfort, while an alarm system adds an extra layer of security.
Step outside through chic French doors to discover a north-facing backyard, perfect for entertaining guests in style. The undercover pergola area, equipped with a retractable bistro blind, offers shelter and doubles as additional coverage for the automated double garage with rear access. Plus, a second workshop shed adds even more versatility. The expansive backyard, sitting on a 658M2 approx. block, provides ample space for children to play freely. This property truly offers the complete family package, ready and waiting for you to make it your own.
The addition of solar panels is a great environmentally friendly touch, especially with the benefit of the highest feed-in tariff. And the location sounds ideal, with easy access to shops, schools, and public transport, making it convenient for everyday living. Overall, it seems like a fantastic property with a lot to offer.
Our signs are everywhere… For more Real Estate in Hoppers Crossing please contact your Area Specialist Harry Singh 0468 643 555 or Sonia Singh 0406 127 741.
DISCLAIMER Note: Every care has been taken to verify the accuracy of the details in this advertisement, however we cannot guarantee its correctness. Prospective purchasers are requested to take such action as is necessary, to satisfy the Note: Every care has been taken to verify the accuracy of the details in this advertisement, however we cannot guarantee its correctness. Prospective purchasers are requested to take such action as is necessary, to satisfy themselves of any pertinent matters.
Property features
Toilets: 2
Land details
Documents
What's around Golden Ash Grove
Inspection times
 View more
View more View more
View more View more
View more View more
View more