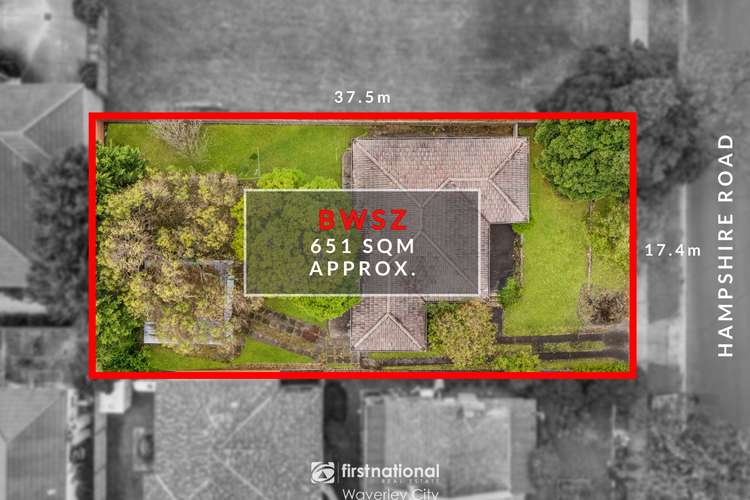Private Sale | Contact Agent
3 Bed • 1 Bath • 3 Car • 651m²
New






41 Hampshire Road, Glen Waverley VIC 3150
Private Sale | Contact Agent
- 3Bed
- 1Bath
- 3 Car
- 651m²
House for sale13 days on Homely
Next inspection:Sat 4 May 12:30pm
Home loan calculator
The monthly estimated repayment is calculated based on:
Listed display price: the price that the agent(s) want displayed on their listed property. If a range, the lowest value will be ultised
Suburb median listed price: the middle value of listed prices for all listings currently for sale in that same suburb
National median listed price: the middle value of listed prices for all listings currently for sale nationally
Note: The median price is just a guide and may not reflect the value of this property.
What's around Hampshire Road

House description
“Tempting Opportunity on 651sqm approx.”
Proudly resting in the dual school zones of Pinewood Primary and Brentwood Secondary (STSA), this classical family home is ready to embrace its exciting next chapter and presents a tempting opportunity for those seeking to renovate, build their dream home or redevelop on 651sqm approx. (STCA).
Comfortably presented, the existing home could easily be leased out to provide an income while plans and permits are obtained and presents the benefits of three bedrooms.
Property Highlights:
• Three well-proportioned bedrooms sharing the use of a family bathroom and separate toilet.
• Bright lounge room, ideally placed at the front of the home and boasting polished floorboards and French doors opening onto the front patio.
• Functional kitchen providing ample space to set up the meals table.
• Laundry with direct outdoor access.
• Comforted during the cool winter months by a gas space heater.
• Deep backyard featuring a large, detached shed/workshop.
Local Attractions:
• Placed in the dual school zones of Pinewood Primary and Brentwood Secondary (STSA)
• Central to Pinewood Village and Brandon Park Shopping Centre
• Near Monash Uni, Monash Aquatic Centre and reserves
• Easy access to transport and Monash Freeway
Property features
Toilets: 1
Land details
Documents
What's around Hampshire Road

Inspection times
Contact the real estate agent

Jessica Chea
First National Real Estate - Waverley City
Send an enquiry

Nearby schools in and around Glen Waverley, VIC
Top reviews by locals of Glen Waverley, VIC 3150
Discover what it's like to live in Glen Waverley before you inspect or move.
Discussions in Glen Waverley, VIC
Wondering what the latest hot topics are in Glen Waverley, Victoria?
Similar Houses for sale in Glen Waverley, VIC 3150
Properties for sale in nearby suburbs

- 3
- 1
- 3
- 651m²