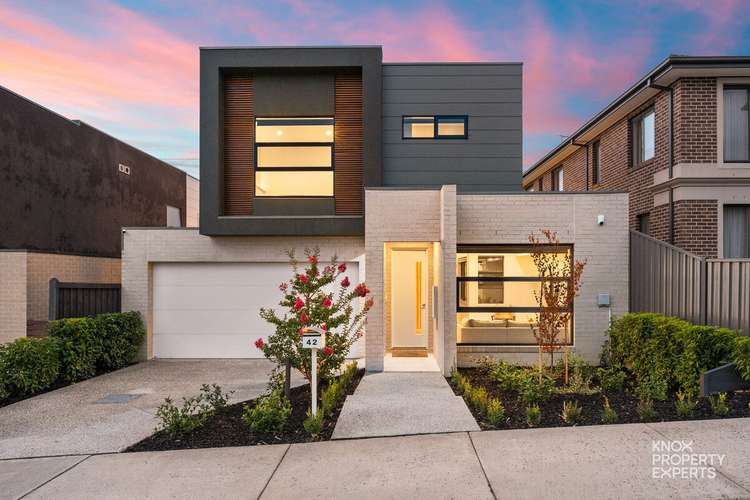Forthcoming Auction
5 Bed • 2 Bath • 2 Car
New








42 Peak Crescent, Wantirna VIC 3152
Forthcoming Auction
Home loan calculator
The monthly estimated repayment is calculated based on:
Listed display price: the price that the agent(s) want displayed on their listed property. If a range, the lowest value will be ultised
Suburb median listed price: the middle value of listed prices for all listings currently for sale in that same suburb
National median listed price: the middle value of listed prices for all listings currently for sale nationally
Note: The median price is just a guide and may not reflect the value of this property.
What's around Peak Crescent

House description
“Seamless Elegance”
Discover the epitome of elegant living at 42 Peak Crescent, a contemporary masterpiece that beckons with the promise of upscale comfort and modern convenience. Built in 2021, this Wantirna gem unfolds over two levels, each thoughtfully designed to cater to the discerning homeowner. Five plush bedrooms await, including a master suite that cocoons you in luxury with its ensuite and walk-in robe.
Luxury whispers from every corner of this abode, featuring both upper and lower sanctuaries with zoned refrigerated cooling and heating, ensuring year-round comfort. The ground floor boasts engineered wooden flooring, adding a touch of sophistication and durability that complements the home's high ceilings. Ascend to the upper level, and you'll find the plush tranquility of carpeted floors, enhancing the comfort of your private retreat.
Safety and convenience harmonize with the inclusion of a state-of-the-art alarm system and a built-in vacuum system. An added delight is the laundry chute, streamlining your daily routine with a touch of whimsy.
The gourmet kitchen, a chef's dream, boasts a gas cooktop loved by culinary enthusiasts and an Asko dishwasher, promising both style and function. The kitchen's Caesarstone benchtops exude luxury, blending seamlessly into a dining area that radiates warmth and hospitality. The expansive family room remains the heart of the home, a space where comfort reigns supreme.
The alfresco zone invites you to enjoy your meticulously tended garden, while the double garage underscores the home's practicality and style.
Positioned for unmatched convenience and connectivity, the home's proximity to EastLink allows for effortless travel to the city or countryside. Educational excellence is just around the corner, with Templeton Primary School 2.4 km away and Wantirna Primary School an even closer 1.2 km. For your shopping needs, Westfield Knox and Wantirna Mall are a mere stone's throw away, at 2.4 km and 2.1 km respectively.
42 Peak Crescent is more than just a home; it's a lifestyle choice for those who seek the perfect blend of luxury, comfort, and convenience. For a glimpse into this exceptional property, please visit the video walkthrough at 42 Peak Crescent Tour. Here, each detail is curated to enhance your living experience, promising a life of unparalleled comfort and convenience.
Property features
Alarm System
Dishwasher
Ensuites: 1
Fully Fenced
Living Areas: 2
Remote Garage
Toilets: 3
Vacuum System
Documents
Property video
Can't inspect the property in person? See what's inside in the video tour.
What's around Peak Crescent

Inspection times
 View more
View more View more
View more View more
View more View more
View moreContact the real estate agent

Ray Sharma
Knox Property Experts
Send an enquiry

Nearby schools in and around Wantirna, VIC
Top reviews by locals of Wantirna, VIC 3152
Discover what it's like to live in Wantirna before you inspect or move.
Discussions in Wantirna, VIC
Wondering what the latest hot topics are in Wantirna, Victoria?
Similar Houses for sale in Wantirna, VIC 3152
Properties for sale in nearby suburbs

- 5
- 2
- 2