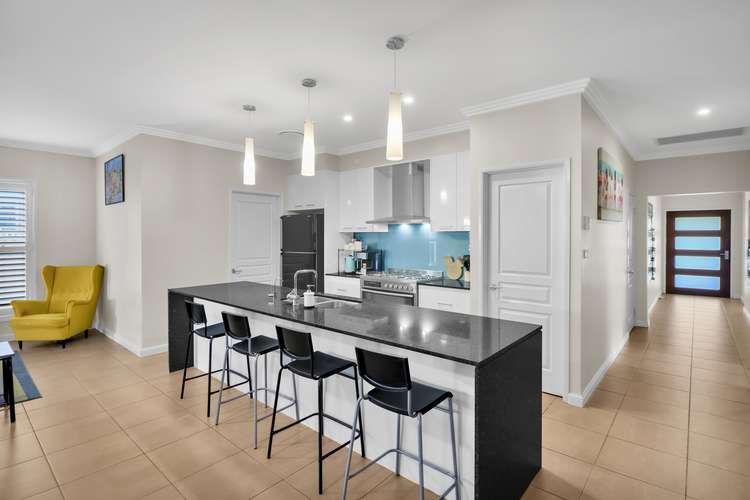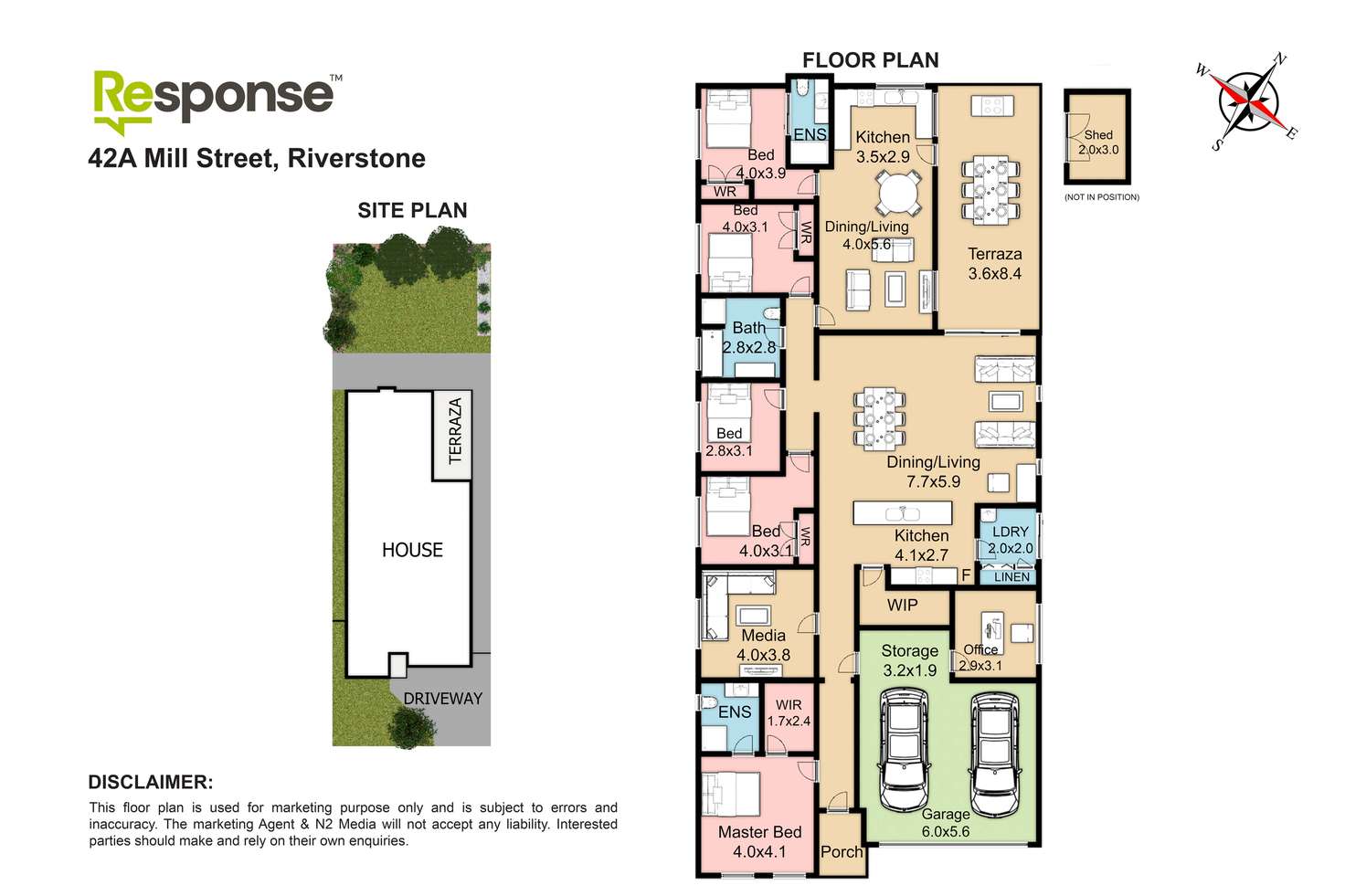Contact Agent
5 Bed • 3 Bath • 2 Car • 765m²
New








42a Mill Street, Riverstone NSW 2765
Contact Agent
- 5Bed
- 3Bath
- 2 Car
- 765m²
House for sale53 days on Homely
Home loan calculator
The monthly estimated repayment is calculated based on:
Listed display price: the price that the agent(s) want displayed on their listed property. If a range, the lowest value will be ultised
Suburb median listed price: the middle value of listed prices for all listings currently for sale in that same suburb
National median listed price: the middle value of listed prices for all listings currently for sale nationally
Note: The median price is just a guide and may not reflect the value of this property.
What's around Mill Street

House description
“Large Single Storey Home with Integrated Self Contained In-Law Accommodation”
Proudly offered for sale by Julie Grigg and the Response Real Estate Riverstone team is this home with integrated granny flat/in law accommodation.
Built by Beechwood Homes in 2014, this 342m2 residence seamlessly integrates style and comfort with the convenience of exceptional access to local schools, shops and transport whilst positioned on a large garden parcel.
This sensational single level residence, boasting five bedrooms, home theatre and a study has three bathrooms, offering a relaxed and low maintenance lifestyle with an abundance of options to accommodate a growing family.
Upon entry, you'll be greeted by stunning high ceilings and a contemporary colour scheme offering a calming influence. A well-appointed master bedroom features a walk-in wardrobe and generous ensuite, including a luxurious stone-topped cabinet. Three additional good-sized bedrooms, with built in wardrobes, enjoy easy access to the main bathroom which boasts floor to ceiling tiles and modern fixtures.
Relax with friends in the private media room, set up to support a surround sound system, complete with soundproofing, projector and speakers.
Oversized double garage has attic storage. Study/home office has built in desks and split system air conditioning. The home has solar panels and the ducted air conditioning cools and heats the home all year round.
A large gourmet kitchen, awash with natural light, features a spacious stone island bench, stainless steel appliances including dishwasher, gas cooking and a generous walk-in pantry.
The integrated in-law accommodation suite has separate kitchen, living area, bathroom and ensuite. This unique home feature has many applications for your family and lifestyle.
The large undercover entertainment area adjoins the living areas and overlooks the spacious yard with garden shed and perimeter planting.
- 600 metres to Riverstone Shopping Village
- 650 meters to Riverstone Train Station
- Riverstone Public School just 1km away
- 1.5km to Norwest Christian College
- Less than 5 minute drive to Carmel Village Shopping Centre (3.4km)
DISCLAIMER: Whilst we deem this information to be reliable the agent cannot guarantee its accuracy and accepts no responsibility for such. Interested persons should rely on their own enquiries.
Property features
Air Conditioning
Living Areas: 2
Study
Toilets: 3
Building details
Land details
Property video
Can't inspect the property in person? See what's inside in the video tour.
What's around Mill Street

Inspection times
 View more
View more View more
View more View more
View more View more
View moreContact the real estate agent

Julie Grigg
Response Real Estate - Riverstone
Send an enquiry

Nearby schools in and around Riverstone, NSW
Top reviews by locals of Riverstone, NSW 2765
Discover what it's like to live in Riverstone before you inspect or move.
Discussions in Riverstone, NSW
Wondering what the latest hot topics are in Riverstone, New South Wales?
Similar Houses for sale in Riverstone, NSW 2765
Properties for sale in nearby suburbs

- 5
- 3
- 2
- 765m²