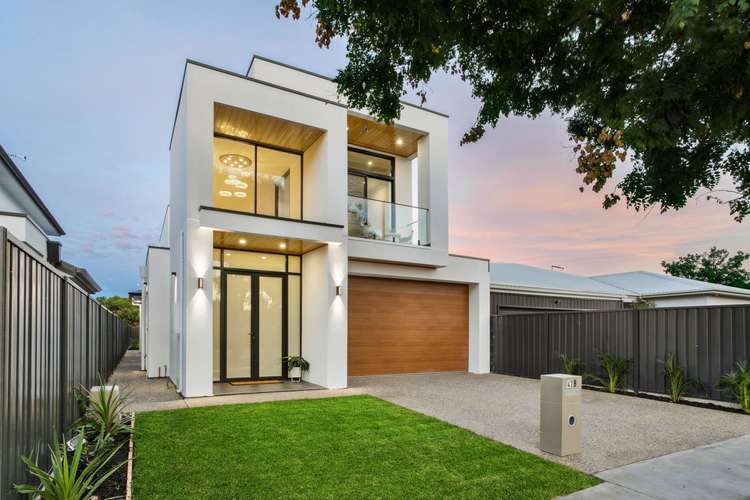UNDER CONTRACT
4 Bed • 3 Bath • 2 Car • 492m²
New








42B Ilford Street, Vale Park SA 5081
UNDER CONTRACT
- 4Bed
- 3Bath
- 2 Car
- 492m²
House for sale52 days on Homely
Home loan calculator
The monthly estimated repayment is calculated based on:
Listed display price: the price that the agent(s) want displayed on their listed property. If a range, the lowest value will be ultised
Suburb median listed price: the middle value of listed prices for all listings currently for sale in that same suburb
National median listed price: the middle value of listed prices for all listings currently for sale nationally
Note: The median price is just a guide and may not reflect the value of this property.
What's around Ilford Street

House description
“A Modern Masterpiece: Sleek Sophistication In An Elite Locale”
Merging flawless architectural design with a secluded and scenic pocket of Adelaide's inner east where neighbourly streets end on the doorstep of the iconic River Torrens, 42B Ilford captures immaculate turnkey living promising the brightest of futures for one lucky family.
Spilling over two levels and 316m2 of internal lifestyle magic, this 4-bedroom, 3-living suburban oasis redefines what the modern household experience looks like. From spectacular open-plan brilliance sweeping beneath recessed bulkheads, and headlined by an inspiring chef's zone where a large island and mesmerising pink marble splashback create a foodie focal point as you cook with company or casually graze - this property invites you to live your absolute best life, bar none.
With pockets of space to pick and choose your entertaining mood, step out to the chic all-weather alfresco for sunny lunches and balmy, vino-charged evenings before retreating to the semi-formal lounge for cosy movie-marathons, while upstairs enjoys a private family zone perfect to give the kids their own personal refuge to roost and rule.
Such is the well-conceived footprint purpose-designed for maximum adaptability, you'll find a lovely ground floor bedroom complete with walk-in robe and stylish ensuite giving interstate guests their own quarters. Additionally, the lofty second level impresses with 2 more generous bedrooms, gleaming bathroom, as well as stunning master wing flooding with natural through a Juliette balcony, huge his and hers walk-in wardrobe, and luxe dual-vanity ensuite featuring separate shower and sumptuous bath inviting rejuvenating candle-lit soaks.
Stone-wash tiles and brass fixtures, engineered timber flooring, ultra-plush carpeting, feature gas fireplaces, coffered ceilings, gorgeous pendants, exposed aggregate concrete paths, lush, sunbathed lawns… and the list just goes on in what is a breathtaking home executed to perfection.
Together with Vale Park Primary a leisure stroll from your front door, the Linear Park for welcome weekend walks or rides, as well as a surprising array of shopping and café choice all at arm's reach, and all this lifestyle finesse moments from Adelaide CBD - let planting your feet in this suburban stunner be the start of something truly special.
FEATURES WE LOVE
• Breathtaking open-plan brilliance as the spacious living, dining and stone-wrapped kitchen combine for one elegant entertaining hub warmed be a feature fireplace and flooding with natural light through banks of gallery windows
• Designer chef's zone featuring striking marble splashback, abundant cabinetry and cupboards, stainless appliances including dishwasher, dual sinks and 6-burner cooktop, as well as WIP
• Effortless alfresco flow to the all-weather outdoor entertaining overlooking the sunbathed lawn with north-easterly alignment catches the best of the day's sun
• Second ground floor lounge area, as well as guest WC and practical laundry with storage
• Full guest bedroom featuring WIR and private ensuite
• Sweeping upstairs second level enjoying a family retreat also with feature gas fireplace
• 2 ample-sized bedrooms, both with BIRs
• Stunning master bedroom featuring private balcony, large WIR and ultra-luxe ensuite with separate shower, bath and dual vanities
• Powerful dual ducted AC throughout for year-round climate control, understairs storage, and double garage behind beautiful, designer frontage
• Engineered timber flooring
LOCATION
• A stone's throw to the leafy River Torrens and Linear Park encouraging an active, outdoors lifestyle
• Strolling distance to Vale Park Primary, and zoned for Charles Campbell College
• Moments to the redeveloped and vibrant hub along Walkerville Terrace, Marden Shopping Centre, Greenacres, as well as Sefton Plaza & Target for incredible shopping and social options
• Only 10-minutes to the thriving Parade Norwood, and same to the CBD's iconic East End
Disclaimer: As much as we aimed to have all details represented within this advertisement be true and correct, it is the buyer/ purchaser's responsibility to complete the correct due diligence while viewing and purchasing the property throughout the active campaign.
Property Details:
Council | Walkerville
Zone | GN - General Neighbourhood\\
Land | 492sqm(Approx.)
House | 316.4sqm(Approx.)
Built | 2024
Council Rates | $TBC pa
Water | $TBC pq
ESL | $TBC pa
Building details
Land details
Property video
Can't inspect the property in person? See what's inside in the video tour.
What's around Ilford Street

Inspection times
 View more
View more View more
View more View more
View more View more
View moreContact the real estate agent

Damien Fong
Ray White - Norwood
Send an enquiry

Nearby schools in and around Vale Park, SA
Top reviews by locals of Vale Park, SA 5081
Discover what it's like to live in Vale Park before you inspect or move.
Discussions in Vale Park, SA
Wondering what the latest hot topics are in Vale Park, South Australia?
Similar Houses for sale in Vale Park, SA 5081
Properties for sale in nearby suburbs

- 4
- 3
- 2
- 492m²