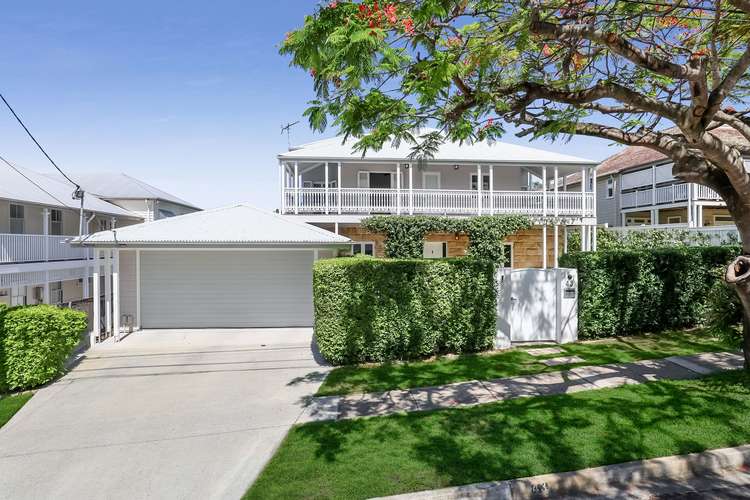Price Undisclosed
5 Bed • 2 Bath • 2 Car • 810m²
New



Sold





Sold
43 Jean Street, Grange QLD 4051
Price Undisclosed
- 5Bed
- 2Bath
- 2 Car
- 810m²
House Sold on Sat 24 Feb, 2024
What's around Jean Street

House description
“UNDER CONTRACT! UNDER CONTRACT!”
Ideal home for an established family searching for seperation! Upstairs you will find large open plan living and entertaining areas offering breathtaking views along with the master suite, while the kids bedrooms are downstairs with expansive living areas. If you are looking for a large family home that offers peace and privacy across two spacious levels, this is for you!!
Occupying a double lot on a beautiful tree-lined street featuring some of the suburb's finest homes, this recently constructed residence has successfully captured the heritage style of the area while incorporating the best in contemporary amenities.
Huge living and purpose-built entertaining areas upstairs and down, two kitchens, a large cellar, media room, butler's pantry, a home office and library are just some of the drawcards this generously proportioned home has to offer across its 414 sqm of internal space.
With polished timber floors throughout, the upper open-plan living and dining area takes advantage of its treed district outlook while maintaining privacy from its elevated position. The contemporary chef's kitchen has quality European appliances, stone benchtops and a concealed butler's pantry with ample additional storage. An adjoining bar with custom cabinetry is the ideal accompaniment to hosting gatherings on the covered timber deck overlooking the pool below.
From the main living area, steps lead down to the library, also perfect as a rumpus for the kids, and a large office has built-in desks for two.
With plantation shutters opening to the ornate wraparound front verandah, the beautiful master suite has a huge walk-in wardrobe and luxury ensuite featuring floor-to-ceiling marble, oak cabinetry and a freestanding bathtub.
Downstairs you'll find the ideal set up for larger scale entertaining with the inclusion of a second kitchen with bar fridges and dishwasher. The kitchen services the covered rear patio with French-pattern stone pavers and a built-in barbeque, flowing to meandering manicured lawns and the spacious pool area complete with sunning deck and built-in seating.
A big family room provides the ultimate teenager's retreat or indoor entertaining space, leading to an air-controlled cellar with plenty of room for wine tastings, plus a separate media room for movie nights.
All three remaining bedrooms on this level are generously proportioned, with large built-in or walk-in robes, engineered timber floors, and are serviced by a big family bathroom with bathtub.
Further drawcards include the oversized laundry, abundant storage, a huge solar system, ducted air-conditioning, and an external double lock-up garage with covered entry to the picture-perfect sandstone clad entrance.
This premium property represents the complete package, with not a thing to do but move in and start enjoying the property's quality, space, function and style along the sought-after lifestyle on offer in this beautiful pocket of the Grange.
Land details
What's around Jean Street

 View more
View more View more
View more View more
View more View more
View moreContact the real estate agent

Alistair Macmillan
Ray White - Wilston
Send an enquiry

Nearby schools in and around Grange, QLD
Top reviews by locals of Grange, QLD 4051
Discover what it's like to live in Grange before you inspect or move.
Discussions in Grange, QLD
Wondering what the latest hot topics are in Grange, Queensland?
Similar Houses for sale in Grange, QLD 4051
Properties for sale in nearby suburbs

- 5
- 2
- 2
- 810m²