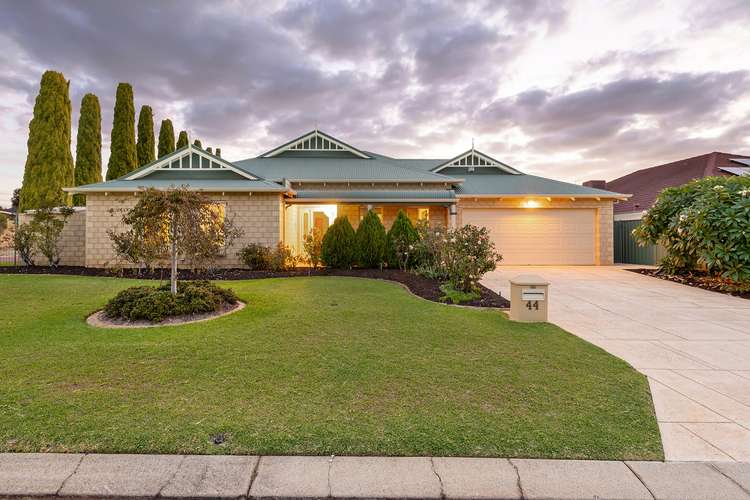Buyers Above $1,050,000
4 Bed • 2 Bath • 4 Car • 620m²
New








44 Ashmore Avenue, Canning Vale WA 6155
Buyers Above $1,050,000
- 4Bed
- 2Bath
- 4 Car
- 620m²
House for sale11 days on Homely
Next inspection:Sun 5 May 11:45am
Home loan calculator
The monthly estimated repayment is calculated based on:
Listed display price: the price that the agent(s) want displayed on their listed property. If a range, the lowest value will be ultised
Suburb median listed price: the middle value of listed prices for all listings currently for sale in that same suburb
National median listed price: the middle value of listed prices for all listings currently for sale nationally
Note: The median price is just a guide and may not reflect the value of this property.
What's around Ashmore Avenue
House description
“Parkside Stunner !! HOME OPEN SUN 5th 11:45am to 12:15pm”
Nestled in one of Canning Vale's most sought-after estates and facing Nort East, this immaculate family home enjoys a prime position overlooking the picturesque Ranford Park. Surrounded by high-quality homes, it offers both tranquillity and convenience.
As you step through the solid wood front door with its leadlight feature, you're greeted by a meticulously maintained home that has been freshly painted throughout, creating an inviting atmosphere. The entrance hall welcomes you with beautiful parquetry flooring in imported Mercau timber and an elevated ceiling adorned with a feature chandelier, setting the tone for the elegance within.
Key Features:
• Freshly painted throughout, presenting a crisp and modern aesthetic.
• New blinds and curtains, adding a touch of sophistication to every room.
• Ducted air conditioning for year-round comfort.
• Alarm system and Crimsafe security screens for peace of mind.
• New infinity instant hot water system, ensuring convenience and efficiency.
• Abundant storage
Front Theatre Room:
Massive front theatre room with plush carpets and quality window dressings.
Soaring ceilings create an expansive atmosphere.
Equipped with a projector and screen for an immersive entertainment experience.
Master Suite:
The master suite is generously sized, featuring plush carpets and a walk-through dressing room. This space is light and airy and presents with a peaceful garden view
Drapes and pelmets finished in neutral decor add a touch of luxury.
Ensuite bathroom is light and bright, with double porcelain basins, glass shower, and a separate toilet with powder room access for guests.
Family Room:
Abundant natural light fills the family room, creating a warm and welcoming ambiance.
Timber floors and elevated ceilings enhance the sense of space and comfort.
Kitchen:
The kitchen, original and immaculate, boasts plenty of cupboards and quality stainless steel appliances, including a dishwasher.
Pull-out pantry and downlights add convenience and functionality.
French doors lead to the rear sunroom, which is light and airy, perfect for relaxation and to take in the stunning gardens.
Minor Bedrooms and Main Bathroom:
All minor bedrooms are queen-sized and feature quality fixtures and fittings.
Bedroom 4 is versatile and located at the front of the home taking in the beautiful views to parkland. This space can be utilized as a home office or a king sized bedroom depending on your needs.
The main bathroom boasts a deep full-size bath, porcelain basin, and glass shower and ensuite access through to bedroom 3
Rear Garden:
The rear garden is a stunning retreat, featuring formal hedges, a synthetic grassed area, and lush gardens with a water feature.
Garage and Amenities:
Double garage with an auto sectional door and rear access to the backyard.
Close to all amenities, including a quick walk to Ranford Primary School, public transport, and a short drive to Livingston Shopping Centre and medical facilities.
Convenient access to the new train station, set for completion in 2025.
Summary:
44 Ashmore Ave offers a blend of elegance, comfort, and functionality in a prime Canning Vale location. From the stunning colonial facade to the meticulously maintained interiors and lush gardens, this property presents a rare opportunity for discerning buyers seeking a peaceful yet convenient lifestyle. Don't miss your chance to make this exquisite property your own!
From the owners:
From the moment we entered this house stepping into the welcoming hallway, we felt an immediate sense of peace. As we moved through the house, spending time in each room, that feeling grew stronger and we knew this house would become our new home.
For the last 13 years, we have had the absolute joy of residing in this idyllic pocket of Canning Vale, surrounded by beautifully maintained parkways, with plentiful shopping and other amenities close by. We're confident, the future owners will experience the same and love living here too.
Contact Janey today to arrange a viewing and experience the charm of 44 Ashmore Ave for yourself.
Disclaimer:
This information is provided for general information purposes only and is based on information provided by the Seller and may be subject to change. No warranty or representation is made as to its accuracy and interested parties should place no reliance on it and should make their own independent enquiries.
Property features
Ensuites: 2
Living Areas: 3
Toilets: 2
Building details
Land details
What's around Ashmore Avenue
Inspection times
 View more
View more View more
View more View more
View more View more
View moreContact the real estate agent

Janey Pagels
The Agency - Perth
Send an enquiry

Agency profile
Nearby schools in and around Canning Vale, WA
Top reviews by locals of Canning Vale, WA 6155
Discover what it's like to live in Canning Vale before you inspect or move.
Discussions in Canning Vale, WA
Wondering what the latest hot topics are in Canning Vale, Western Australia?
Similar Houses for sale in Canning Vale, WA 6155
Properties for sale in nearby suburbs
- 4
- 2
- 4
- 620m²
