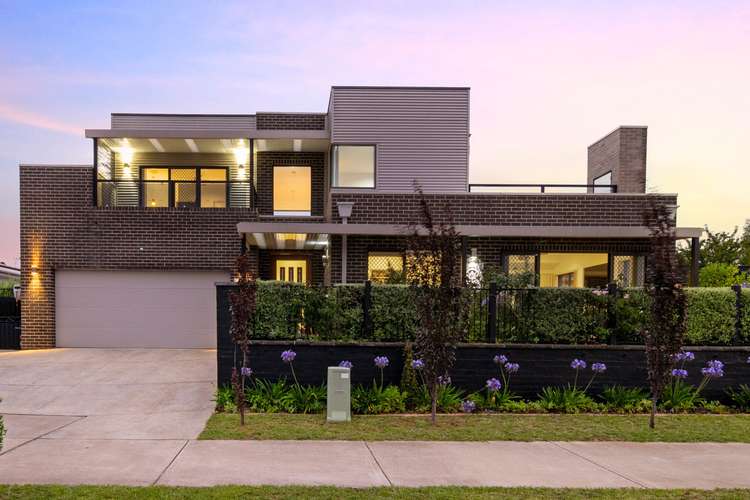$1,449,000 +
4 Bed • 2 Bath • 4 Car • 530m²
New








44 Peter Cullen Way, Wright ACT 2611
$1,449,000 +
- 4Bed
- 2Bath
- 4 Car
- 530m²
House for sale
Home loan calculator
The monthly estimated repayment is calculated based on:
Listed display price: the price that the agent(s) want displayed on their listed property. If a range, the lowest value will be ultised
Suburb median listed price: the middle value of listed prices for all listings currently for sale in that same suburb
National median listed price: the middle value of listed prices for all listings currently for sale nationally
Note: The median price is just a guide and may not reflect the value of this property.
What's around Peter Cullen Way
House description
“Once in A Lifetime Opportunity!”
VC Property is proud to present this beautiful four bedroom home 44 Peter Cullen Way, Wright ACT 2611 – a stunning modern double-storey family home that epitomizes contemporary living. Boasting an array of features designed for comfort, convenience and style, this residence offers an exceptional lifestyle for you and your family.
This wonderful home provides luxurious living in a stunning outside setting. It was designed specifically for the block in order to maximise space and efficiency. The home is a perfect blend of functional and modern living, with superb finishes and two living areas.
Property features:
- Modern and spacious: This four-bedroom home is generously proportioned, providing ample space for your family to thrive
- Master suite oasis: The master bedroom features a walk-in robe, ensuite and a private balcony, offering a luxurious retreat
- Walk-in robes: Two other bedrooms also boast walk-in robes, ensuring ample storage space for the entire family
- Family-friendly design: Enjoy the convenience of a large family bathroom equipped with heated towel rails
- Versatile living spaces: Three separate living areas and a dedicated study area provide flexibility for your family's needs
- Chef's dream kitchen: The stunning kitchen is a culinary haven, equipped with a gas stove, double ovens and a walk-in pantry
- Outdoor entertaining: Unwind in the covered and enclosed outdoor area featuring a full kitchen, creating the perfect space for entertaining
- Upstairs balcony: The upstairs balcony, with power, gas, and water connections, offers a scenic retreat
- Convenient location: Situated close to a new shopping precinct with a supermarket and bakery, convenience is at your doorstep
- Energy efficiency: Benefit from double-glazed windows and a 6.6kw solar panel system for energy efficiency
- Climate control: Enjoy year-round comfort with ducted reverse heating and cooling, complemented by a gas fireplace in the living room
- Outdoor amenities: The property includes a garden shed, vegetable gardens, water tanks, an irrigation system, and a workshop area
- Additional features: An oversized garage with extra storage, a second laundry, and a camera and alarm surveillance system enhance the property's appeal
- Land rent option: Explore the option of land rent eligibility, offering flexibility in homeownership
- Healthy lifestyle opportunities: Take advantage of the proximity to Stromlo Leisure Centre, Stromlo Forest Park, and Mount Stromlo walking trails for an active and healthy lifestyle
Property details:
- Block Size: 530sqm
- Upper Level: 69.91sqm
- Lower Level: 136.52sqm
- Garage: 42.32sqm
- Total: 248.75sqm
- EER: 4.0
- Built: 2016
Please contact us to secure this prime piece of real estate and capitalise on the unparalleled appeal of living.
Don’t miss the chance to make this contemporary masterpiece your home.
Disclaimer: All information contained herein is obtained from property owners or third-party sources which we believe are reliable. We have no reason to doubt its accuracy, however we cannot guarantee it. All interested person/s should rely on their own enquiries.
Property features
Air Conditioning
Built-in Robes
Intercom
Living Areas: 2
Secure Parking
Solar Panels
Land details
Property video
Can't inspect the property in person? See what's inside in the video tour.
What's around Peter Cullen Way
Inspection times
 View more
View more View more
View more View more
View more View more
View moreContact the real estate agent

Chayan Khurana
Powered by SMILE EITE - NSW
Send an enquiry

Nearby schools in and around Wright, ACT
Top reviews by locals of Wright, ACT 2611
Discover what it's like to live in Wright before you inspect or move.
Discussions in Wright, ACT
Wondering what the latest hot topics are in Wright, Australian Capital Territory?
Similar Houses for sale in Wright, ACT 2611
Properties for sale in nearby suburbs
- 4
- 2
- 4
- 530m²