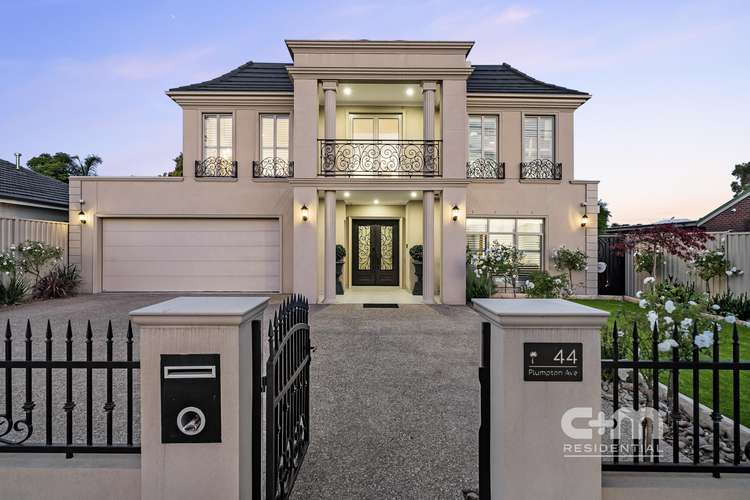PRIVATE AUCTION: $1.900m - $2.080m
5 Bed • 4 Bath • 6 Car • 831m²
New








44 Plumpton Avenue, Glenroy VIC 3046
PRIVATE AUCTION: $1.900m - $2.080m
- 5Bed
- 4Bath
- 6 Car
- 831m²
House for sale32 days on Homely
Next inspection:Thu 2 May 5:00pm
Auction date:Thu 9 May 5:30pm
Home loan calculator
The monthly estimated repayment is calculated based on:
Listed display price: the price that the agent(s) want displayed on their listed property. If a range, the lowest value will be ultised
Suburb median listed price: the middle value of listed prices for all listings currently for sale in that same suburb
National median listed price: the middle value of listed prices for all listings currently for sale nationally
Note: The median price is just a guide and may not reflect the value of this property.
What's around Plumpton Avenue
House description
“Le Chateaux..”
If luxury, elegance, and that classic charm of French Provincial architecture is your thing. Well friends, you're in for special treat. To share a snapshot here from the family that has brought this incredible building to life, from its original conception to the end dream and vision that they believed in, to the striking masterpiece that now stands at 44 Plumpton Avenue, Glenroy. It's truly inspiring to see this dream come to fruition and their creation become a reality. This is not just another house, or piece of real-estate. This is a place to call your FOREVER HOME, with room for the family to grow, memories to be made, special moments to be shared with loved ones and friends. Reflecting superior craftsmanship and design, this outstanding luxury residence redefines premium family living, blending class with comfort. Experience contemporary living at its finest. All works were carried out by Alcon Constructions.
**You can pre-purchase your online BUILD & PEST inspection**
Make your move today - Contact C+M Residential.. 'Helping You Find Home..'
THE UNDENIABLE:
• Brick & Rendered French Provincial House
• Built-in 2021 approx.
• Land size of 831m2 approx.
• Frontage: 18.3m approx.
• Building size of 61.4sq approx.
• Foundation: Concrete slab
THE FINER DETAILS:
• Kitchen with a Falcon gas burner cooktop & electric oven. Bosch integrated dishwasher, Simpson integrated fridge/freezer, Siemens inbuilt coffee machine, calacatta gold Italian imported marble valued at $85,000, cabine island bench with pendant lighting, butlers pantry, finished with timber flooring
• Sizeable open-plan meals & 2x living zone with timber flooring
• Retreat, 3rd living or study/home office with built-in TV unit & timber flooring
• 5-Bedrooms with robes & carpeted flooring, master bedroom with full en-suite
• 4-Bathrooms with shower, bathtub to en-suite, single & double vanity, LED mirror, combined toilet & floor to ceiling tiles
• Powder room with single vanity
• Laundry with single trough
• Mitsubishi ducted heating & dual refrigerated cooling plus a gas fireplace
• Additional features include double entry doors, security alarm system, video intercom & CCTV, imported marble bench tops throughout, roller blinds, curtains & plantation shutters, pendant lighting, 25 panel solar system 10.375kw, calacatta gold Italian imported marble: $85,000, cabinetry: $120,000, stand-up Falcon stove: $10,000, entrance door: $12,000, internal plastering work: $75,000 plus more
• Tiled covered alfresco with built-in BBQ. Landscaped gardens with trees, garden beds, lawns, water feature & cubby house
• 4-Car remote drive-through garage behind electric gate & driveway for additional cars.
• 2nd kitchen in garage
• Potential Rental: $1,400 - $1,800 p/w approx.
THE AREA:
• Close to Glenroy Central & Wheatsheaf Rd & Snell Gr Shopping areas
• Glenroy & Oak Park train station, & bus hub
• Surrounded by parks, reserves & schools, plus Northern Golf Club
• Only 12.5km from the CBD with easy City Link, Ring Road, & airport access
• Zoned Under the City of Merri-bek - Neighbourhood Residential Zone
THE CLINCHER:
• French Provincial Style on a GRAND SCALE
• Indulge in 'French Provincial' luxury & elegance, with no expense spared
THE TERMS:
• Deposit of 10%
• Settlement of 90/120 days
Secure your INSPECTION Today by using our booking calendar via the REQUEST INSPECTION button...
*All information about the property has been provided to C+M Residential by third parties. C+M prides itself on being accurate, however, has not verified the information and does not warrant its accuracy or completeness. Parties should make and rely on their own inquiries in relation to this property.
Claudio Cuomo: 0419 315 396
John Nguyen: 0433 928 979
Property features
Alarm System
Built-in Robes
Dishwasher
Ducted Cooling
Ducted Heating
Ensuites: 3
Floorboards
Intercom
Outdoor Entertaining
Remote Garage
Rumpus Room
Secure Parking
Solar Panels
Study
Toilets: 5
Vacuum System
Land details
Documents
Property video
Can't inspect the property in person? See what's inside in the video tour.
What's around Plumpton Avenue
Auction time
Inspection times
 View more
View more View more
View more View more
View more View more
View moreContact the real estate agent

Claudio Cuomo
Eview Group - Frankston
Send an enquiry

Nearby schools in and around Glenroy, VIC
Top reviews by locals of Glenroy, VIC 3046
Discover what it's like to live in Glenroy before you inspect or move.
Discussions in Glenroy, VIC
Wondering what the latest hot topics are in Glenroy, Victoria?
Similar Houses for sale in Glenroy, VIC 3046
Properties for sale in nearby suburbs
- 5
- 4
- 6
- 831m²