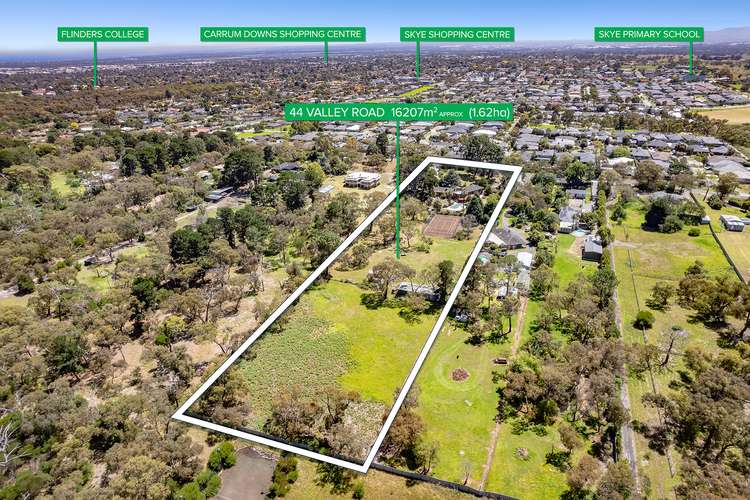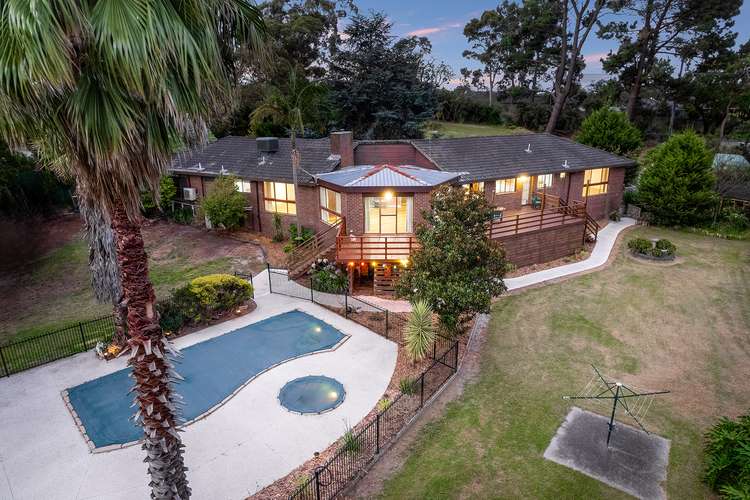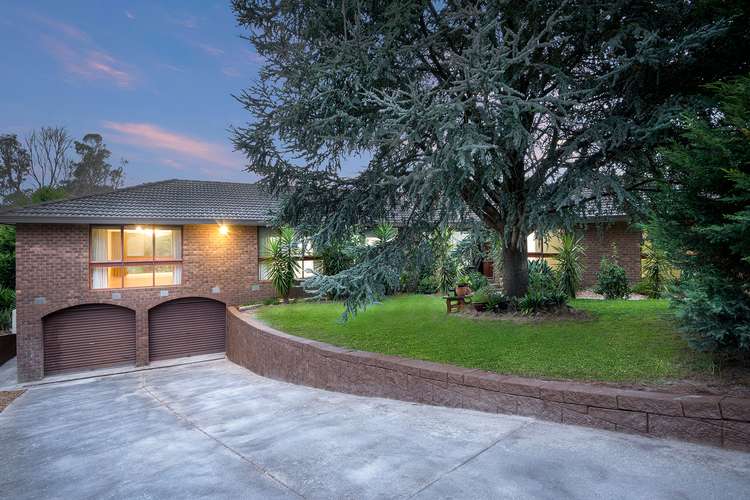$2,200,000 to $2,400,000
5 Bed • 3 Bath • 6 Car • 16187.4256896m²
New








44 Valley Rd, Langwarrin VIC 3910
$2,200,000 to $2,400,000
Home loan calculator
The monthly estimated repayment is calculated based on:
Listed display price: the price that the agent(s) want displayed on their listed property. If a range, the lowest value will be ultised
Suburb median listed price: the middle value of listed prices for all listings currently for sale in that same suburb
National median listed price: the middle value of listed prices for all listings currently for sale nationally
Note: The median price is just a guide and may not reflect the value of this property.
What's around Valley Rd
House description
“Lifestyle Opportunity with abundant space, perfect for families who love to entertain”
With a fantastic flowing layout, this unique 40 Sq (approx.) home offers, 4 bedrooms plus study, pool, tennis court and all being situated on approx. 4 acres of land, it’s easy to imagine the wonderful rural lifestyle offered by this substantial family property.
A generous, stunning octagonal formal lounge, complete with log fireplace is the centrepiece of the home, and this sits alongside a kitchen/dining/family room. The kitchen is complete with quality appliances including Blanco stainless steel oven, dishwasher and induction cooktop, plus butler’s pantry. Both these rooms open to an expansive deck plus the pool and extensive garden beyond, perfect for entertaining.
This side of the home includes a huge second rumpus/living room, plus a bedroom/study, laundry, and internal access for the double garage/workshop, with plenty of storage area. There’s also a handy shower room with toilet accessible from the deck, for easy cleaning up after swimming, playing or working in the sheds
To the right of the lounge, you’ll find a sizeable study and a hallway leading to 4 spacious bedrooms. 3 of these have BIRs and are serviced by a bathroom with corner spa bath, shower and vanity, plus separate toilet, while the large master bedroom includes WIR and ensuite with shower, vanity and toilet. The size and design of this property makes it ideal for various living styles and with an added bonus of adding a kitchenette for potential dual living.
Freshly painted throughout the home and having new carpets in the bedrooms and newly sanded and polished hardwood floorboards. All the hard work has been done for you to enjoy this beautiful family home.
Outside standing on the oversized deck, breathe in the tranquillity of all this home has to offer. With a country feel yet all the suburban amenities are all within close proximity. There are numerous sheds outside as well as plenty of established fruit trees. Having the pool and tennis court and an outside gazebo makes it perfect for the entertainer within.
Close to the local shopping centre, schools, childcare, reserves and golf course, and a short drive to Major freeways.
· 4 bedrooms, study, 3 bathrooms
· 3 living spaces
· Split systems for heating and cooling, 2 log fireplaces
· Ducted evaporative cooling
· Ducted vacuum
· Salt-chlorinated pool, gas bottle heated
· Septic tank, bottled LPG
Property features
Air Conditioning
Balcony
Built-in Robes
Dishwasher
Ensuites: 1
Floorboards
Fully Fenced
Indoor Spa
In-Ground Pool
Secure Parking
Shed
Study
Tennis Court
Workshop
Land details
Documents
What's around Valley Rd
Inspection times
 View more
View more View more
View more View more
View more View more
View moreContact the real estate agent

Renee Verity
My Boutique Real Estate
Send an enquiry

Nearby schools in and around Langwarrin, VIC
Top reviews by locals of Langwarrin, VIC 3910
Discover what it's like to live in Langwarrin before you inspect or move.
Discussions in Langwarrin, VIC
Wondering what the latest hot topics are in Langwarrin, Victoria?
Similar Houses for sale in Langwarrin, VIC 3910
Properties for sale in nearby suburbs
- 5
- 3
- 6
- 16187.4256896m²