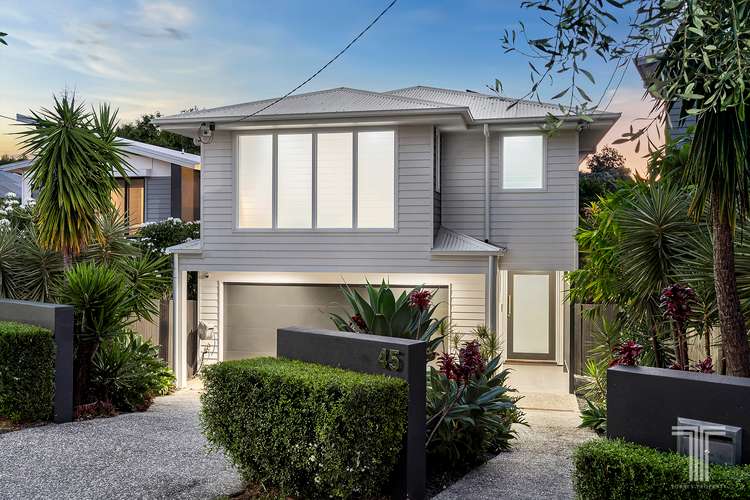Contact Agent
5 Bed • 2 Bath • 2 Car • 435m²
New



Under Offer





Under Offer
45 Ashton Street, Camp Hill QLD 4152
Contact Agent
- 5Bed
- 2Bath
- 2 Car
- 435m²
House under offerNEW on Homely
Home loan calculator
The monthly estimated repayment is calculated based on:
Listed display price: the price that the agent(s) want displayed on their listed property. If a range, the lowest value will be ultised
Suburb median listed price: the middle value of listed prices for all listings currently for sale in that same suburb
National median listed price: the middle value of listed prices for all listings currently for sale nationally
Note: The median price is just a guide and may not reflect the value of this property.
What's around Ashton Street

House description
“Executive Family Home 400m from Martha Street Precinct”
Defined by its flawless design, north-east orientation and perfect position neighbouring the Martha Street precinct, this premier home rests in an enviable Camp Hill enclave.
Exquisitely crafted for executive luxury and family functionality, the open composition spans two storeys and showcases light-filled spaces with clean lines, hardwood flooring, and lofty ceilings ranging from 2.7m-3.1m.
The ground floor creates an inviting oasis with a spacious living and dining area surrounding the masterful kitchen. Adorned with Caesarstone benchtops, European appliances, a butler's pantry, soft-close cabinetry and an Insinkerator, this sublime design effortlessly accommodates gourmet meals and casual conversation.
Extending outdoors to the rear deck and secure backyard, this alfresco retreat flows seamlessly off the interiors and provides an idyllic spot for playtime with the kids, BBQs with friends and extended family parties. The outdoor space continues with a balcony upstairs leading off a large lounge room.
Four generous bedrooms and two stylish bathrooms occupy the upper floor, and a fifth bedroom/study features downstairs, alongside a powder room, laundry and double garage. All the bedrooms include built-in robes, and the master suite offers an added level of luxury with a walk-in robe and a lavish ensuite featuring dual vanities and double rainfall showers.
Additional features:
- Gas stove, Miele dishwasher, Artusi oven and microwave
- Ducted air-conditioning and Vacu-Maid
- Crimsafe screens downstairs and ceiling fans
- 8kW solar system and electric hot water system
Positioned in a coveted corner of Camp Hill, you can take the kids to the park and playground around the corner and venture 400m to Martha Street, 1km to Coorparoo Square and 1.5km to Camp Hill Marketplace for your morning coffee, dining with friends, boutique shopping, and movies at Dendy Cinema. Bus stops provide easy travel, the CBD is 14 minutes away, and children are within the Coorparoo State School catchment and moments from Villanova, Loreto, Churchie and Lourdes Hill.
Disclaimer: Whilst every care is taken in the preparation of the information contained in this marketing, Torres Property will not be held liable for any errors in typing or information. All interested parties should rely upon their own enquiries in order to determine whether or not this information is in fact accurate.
Property features
Air Conditioning
Alarm System
Balcony
Built-in Robes
Deck
Dishwasher
Ducted Cooling
Ducted Heating
Ensuites: 1
Intercom
Pet-Friendly
Remote Garage
Secure Parking
Solar Panels
Vacuum System
Other features
Close to Schools, Close to Shops, Close to Transport, Openable Windows, Security AccessLand details
What's around Ashton Street

Inspection times
 View more
View more View more
View more View more
View more View more
View moreContact the real estate agent

Alex Ryan
Torres Property
Send an enquiry

Nearby schools in and around Camp Hill, QLD
Top reviews by locals of Camp Hill, QLD 4152
Discover what it's like to live in Camp Hill before you inspect or move.
Discussions in Camp Hill, QLD
Wondering what the latest hot topics are in Camp Hill, Queensland?
Similar Houses for sale in Camp Hill, QLD 4152
Properties for sale in nearby suburbs

- 5
- 2
- 2
- 435m²