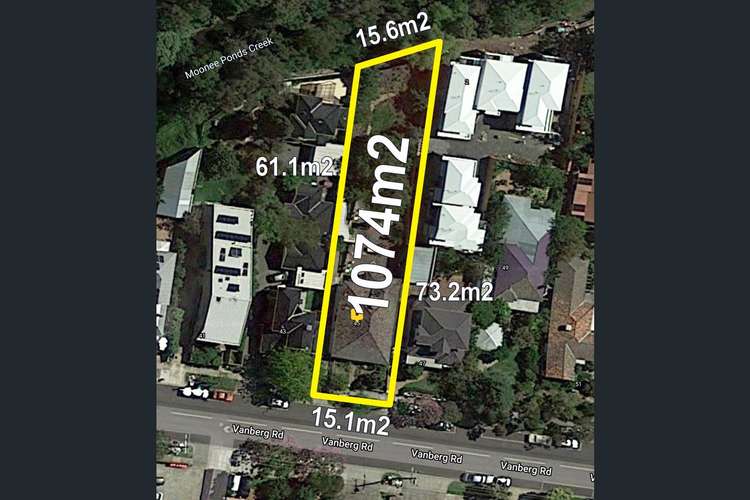Contact Owner
4 Bed • 2 Bath • 2 Car • 1074m²
New








45 Vanberg Road, Essendon VIC 3040
Contact Owner
Home loan calculator
The monthly estimated repayment is calculated based on:
Listed display price: the price that the agent(s) want displayed on their listed property. If a range, the lowest value will be ultised
Suburb median listed price: the middle value of listed prices for all listings currently for sale in that same suburb
National median listed price: the middle value of listed prices for all listings currently for sale nationally
Note: The median price is just a guide and may not reflect the value of this property.
What's around Vanberg Road

House description
“Unlock Unlimited Potential: Renovators Delight or Prime Development in Essendon Awaits”
The Phone Code for this property is: 35269. Please quote this number when phoning or texting.
Plans For 5 Luxury Homes Ready For Approval
1074m2 Allotment with Pre-Drawn Plans For 5 x Townhouses
Your Next Big Project On Prime Essendon Land
This generously sized, north-facing allotment of approximately 1074 square metres offers a brilliant blueprint for the future.
Not only is the block of land sizeable, but it's also poised for a swift development process with pre-drawn, detailed plans for the construction of five luxurious three-bedroom townhouses all fitted with the latest modern amenities. This foresight in planning allows for a significant acceleration of the development timeline as only council approval stands between you and the commencement of your project.
Currently standing is a comfortable home that includes a lounge, dining room, three bedrooms, an additional study or bedroom, laundry and double garage.
Positioned for utmost convenience, the location is easily accessible to a range of sought-after amenities: Strathmore Secondary College and Essendon Primary School offer educational options, while proximity to prestigious private schools further enhances its appeal. Transport is a breeze with Essendon Station and various bus routes nearby. Shopping and dining experiences abound, with Moonee Ponds Central and Essendon Fields providing retail variety, and the lively precincts along Mount Alexander Road, Buckley Street, and Keilor Road offering a plethora of options. For relaxation, Montgomery Reserve awaits, and for the commuter, City Link is a short drive away, facilitating quick travel to the city and beyond.
- North-facing 1074 sqm land offers future development potential
- Ready for swift progression with plans for 5 townhouses ready for submission
- The pre-drawn plans set for a fast-track development approval process
- Current home features lounge, dining, 3 bedrooms, study, bathroom, and garage
- Prime location near Strathmore Secondary College, Essendon Primary School
- Easy access to Essendon Station and multiple bus routes
- Close to Moonee Ponds Central, Essendon Fields for shopping and dining
- Nearby Montgomery Reserve provides serene relaxation spots
- City Link in proximity for convenient city and beyond commutes
Disclaimer:
Whilst every care has been taken to verify the accuracy of the details in this advertisement, For Sale By Owner (forsalebyowner.com.au Pty Ltd) cannot guarantee its correctness. Prospective buyers or tenants need to take such action as is necessary, to satisfy themselves of any pertinent matters.
Property features
Study
Land details
Documents
What's around Vanberg Road

Inspection times
 View more
View more View more
View more View more
View more View more
View more