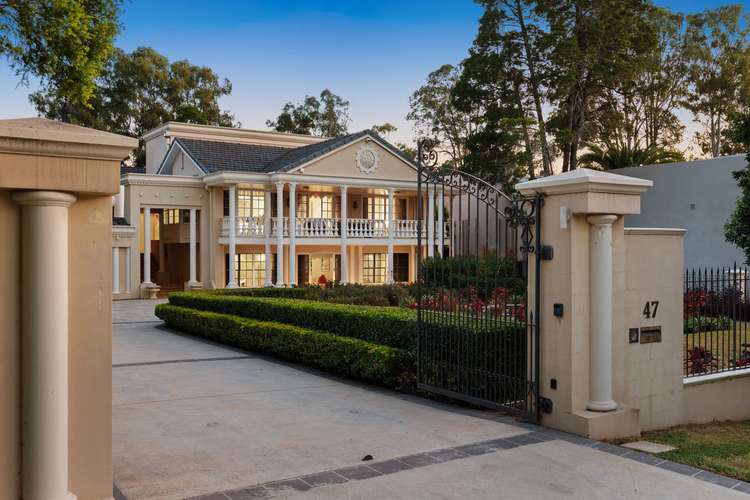EOI Closing Sunday 19 May 24
6 Bed • 5 Bath • 2 Car • 1682m²
New








47 Glencairn Avenue, Indooroopilly QLD 4068
EOI Closing Sunday 19 May 24
- 6Bed
- 5Bath
- 2 Car
- 1682m²
House for sale14 days on Homely
Next inspection:Sat 4 May 10:30am
Home loan calculator
The monthly estimated repayment is calculated based on:
Listed display price: the price that the agent(s) want displayed on their listed property. If a range, the lowest value will be ultised
Suburb median listed price: the middle value of listed prices for all listings currently for sale in that same suburb
National median listed price: the middle value of listed prices for all listings currently for sale nationally
Note: The median price is just a guide and may not reflect the value of this property.
What's around Glencairn Avenue

House description
“Timeless Elegance: Step Into History with this Stately Manor”
Indulge in the epitome of refined living with this breathtaking estate boasting an array of luxurious features and unparalleled charm. As you approach the property, a sense of tranquility envelops you, with the lush garden offering a picturesque setting, complete with a magnificent water fountain statue at its center, providing a serene focal point for outdoor gatherings and relaxation. Stepping inside, the grandeur continues with a majestic foyer that welcomes you with open arms, featuring an impressive staircase that gracefully ascends to the gallery and second level, setting the stage for the elegance that awaits within.
To the right of the foyer, the space unfolds into two distinct levels, each offering its own unique charm and functionality. On the bottom level, discover two generously sized bedrooms, thoughtfully designed to provide comfort and privacy for guests or family members. Adjacent to the bedrooms, a cozy lounge area invites you to unwind and relax, while a well-appointed bathroom and kitchenette add to the convenience and independence of the lower-level living space.
Ascending to the main floor on the right-hand side, you're greeted by another level of luxury, with three additional bedrooms, one boasting its own ensuite bathroom, offering ample space for family members to retreat and rejuvenate in style. Each bedroom exudes warmth and comfort, creating a serene haven for rest and relaxation.
On the left-hand side of the foyer, a spacious living area beckons, adorned with a charming fireplace that adds a touch of coziness to the room, creating the perfect ambiance for intimate gatherings or quiet evenings at home. The living area seamlessly transitions into the first formal dining area, where beautiful pillars elegantly divide the space, adding to the home's architectural charm and sophistication. From the dining area, you're treated to breathtaking views of the stunning pool and laundry area, creating a seamless connection between indoor and outdoor living spaces.
Adjacent to the first formal dining area, discover another well-appointed bathroom, providing added convenience for guests and residents alike. Continuing on, the well-equipped kitchen awaits, boasting modern appliances, ample storage space, and a layout designed for both functionality and style. The kitchen opens out to the second dining area, where yet another fireplace adds warmth and character to the space, creating a cozy atmosphere for family meals and gatherings. Adjacent to the second dining area, a family room offers additional space for relaxation and entertainment, with large windows framing views of the pool and surroundings.
Ascending the grand staircase to the second level, you're greeted by an uninterrupted view of a beautiful gallery, serving as a stunning focal point for the home's architectural design. This level also features the crown jewel of the estate – an extremely spacious master bedroom, complete with an ensuite bathroom and walk-in robe. The master bedroom offers a true retreat from the world outside, with luxurious amenities and thoughtful design elements creating a haven of comfort and relaxation.
Throughout the home, impeccable craftsmanship and attention to detail are evident, from the elegant foyer to the thoughtfully designed living spaces, creating a sense of timeless elegance and sophistication. Situated in a prime location in Indooroopilly, this extraordinary property offers the ultimate in luxury living, with easy access to nearby amenities, schools, parks, and more.
FEATURES:
- 6 Large bedrooms
- 2 Ensuites
- Serene outdoor retreat with a central water display
- Grand foyer with a majestic staircase
- Opulent master sanctuary with ensuite bath and walk-in robe
- Architectural charm with elegant pillars and intricate details
- High-quality craftsmanship and thoughtful design throughout
- Prime location close to amenities, schools, and parks
Disclaimer:
Whilst every care is taken in the preparation of the information contained in this marketing, NGU Real Estate will not be held liable for any errors in typing or information. All information is considered correct at the time of display.
Property features
Air Conditioning
Balcony
Built-in Robes
Ensuites: 2
Living Areas: 3
Outdoor Entertaining
In-Ground Pool
Remote Garage
Land details
Property video
Can't inspect the property in person? See what's inside in the video tour.
What's around Glencairn Avenue

Inspection times
 View more
View more View more
View more View more
View more View more
View more