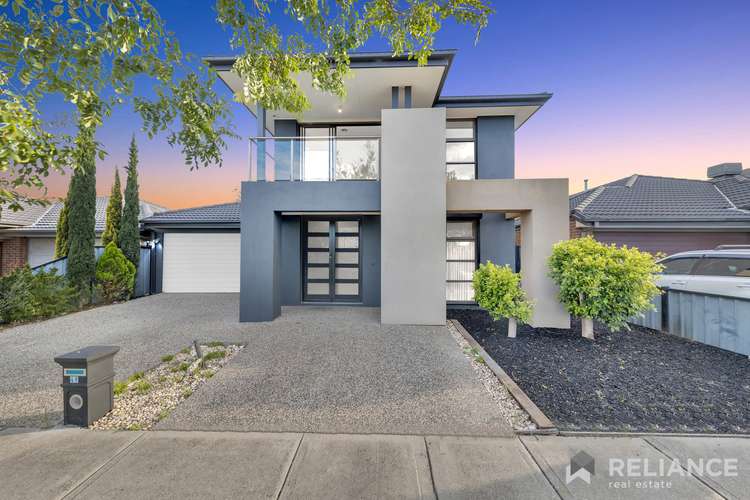$1,150,000 - $1,200,000
6 Bed • 4 Bath • 2 Car
New








49 Elmhurst Road, Truganina VIC 3029
$1,150,000 - $1,200,000
Home loan calculator
The monthly estimated repayment is calculated based on:
Listed display price: the price that the agent(s) want displayed on their listed property. If a range, the lowest value will be ultised
Suburb median listed price: the middle value of listed prices for all listings currently for sale in that same suburb
National median listed price: the middle value of listed prices for all listings currently for sale nationally
Note: The median price is just a guide and may not reflect the value of this property.
What's around Elmhurst Road
House description
“Luxurious Living in Allura Estate: A North-Facing 6 Bedroom Gem Steps Away from Dohertys Creek School”
Step into a world of luxury at this stunning double-story property nestled in the highly sought-after Allura Estate. This north-facing residence boasts 5 spacious bedrooms and 4 bathrooms, providing ample space for comfortable living. At the end awaits a warm family living and dining area, creating a harmonious flow throughout. Additionally, a sunroom adds a touch of charm, while the versatile fifth bedroom or rumpus room provides flexibility to suit your lifestyle needs.
The contemporary kitchen is a chef's delight, equipped with large stainless-steel appliances, a new free-standing dual fuel system, and a large island benchtop with 40mm stone benches. The luxurious master bedroom upstairs impresses with a walk-in robe and a private balcony, accompanied by an ensuite featuring a large vanity with 40mm stone benches, double basins, an oversized shower, and a spa bath. The well-maintained main bathroom services the remaining bedrooms, offering a spacious shower, double vanity with ample storage. The property also features a fully fenced, low-maintenance backyard with artificial turf and well-manicured garden beds.
Key Features:
- Solar panels for energy efficiency
- Butlers Pantry
- High ceilings
- Double entry doors
- Elegant floorboards
- Stylish open-plan design
- Luxurious master bedroom with a walk in robe, private balcony and double vanity in the ensuite
- Contemporary chef's kitchen with 40mm stone benches and stainless steel appliances
- Spacious main bathroom with double vanity
- Fully fenced, low-maintenance backyard
- Heating and cooling throughout the house
- Downlights
- Electric shutters
- Ample windows for natural light
- Generous butler's pantry with sink
Location:
- Dohertys Creek P-9 College (0.22 km, 1 min)
- Truganina P-9 College (1.6 km)
- Garrang Wilam Primary School (1.93 km)
- Williams Landing Shopping Centre and Train Station – 7 mins
- Wyndham Village Shopping Centre – 5 min drive
- Allura Estate Town Centre (upcoming)
- Tarneit Shopping Centre and train station – 8 mins
- Proximity to local childcare centers (Little Learners Day Care, Dreamland Day Care, Yara Childcare, Priyas Daycare)
- Westbourne Grammar – 5 min drive
- Al-Taqwa – 6 min drive
- St Clares Primary School – 2 min drive
Call Milan on 0469 870 828 or Bilal on 0475 750 002 for any further information.
DISCLAIMER: All stated dimensions are approximate only. Particulars given are for general information only and do not constitute any representation on the part of the vendor or agent.
Please see the below link for an up-to-date copy of the Due Diligence Check List: http://www.consumer.vic.gov.au/duediligencechecklist
Documents
Property video
Can't inspect the property in person? See what's inside in the video tour.
What's around Elmhurst Road
Inspection times
 View more
View more View more
View more View more
View more View more
View moreContact the real estate agent

Bilal Ali
Reliance Real Estate - Tarneit
Send an enquiry

Nearby schools in and around Truganina, VIC
Top reviews by locals of Truganina, VIC 3029
Discover what it's like to live in Truganina before you inspect or move.
Discussions in Truganina, VIC
Wondering what the latest hot topics are in Truganina, Victoria?
Similar Houses for sale in Truganina, VIC 3029
Properties for sale in nearby suburbs
- 6
- 4
- 2