$851,000
3 Bed • 1 Bath • 1 Car • 607m²
New
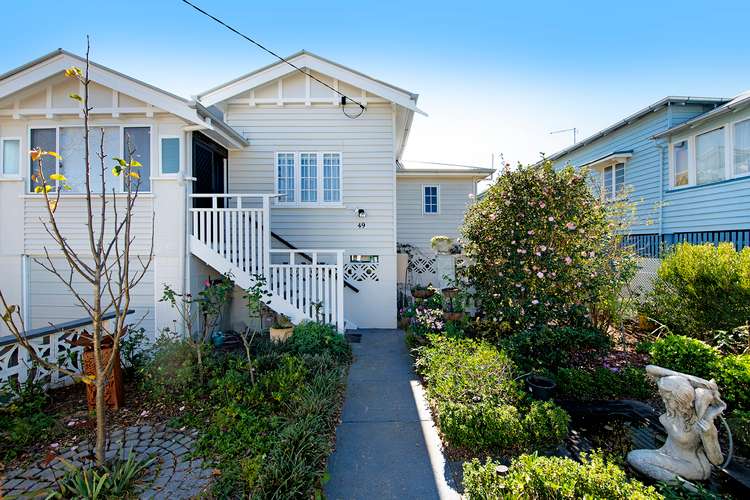
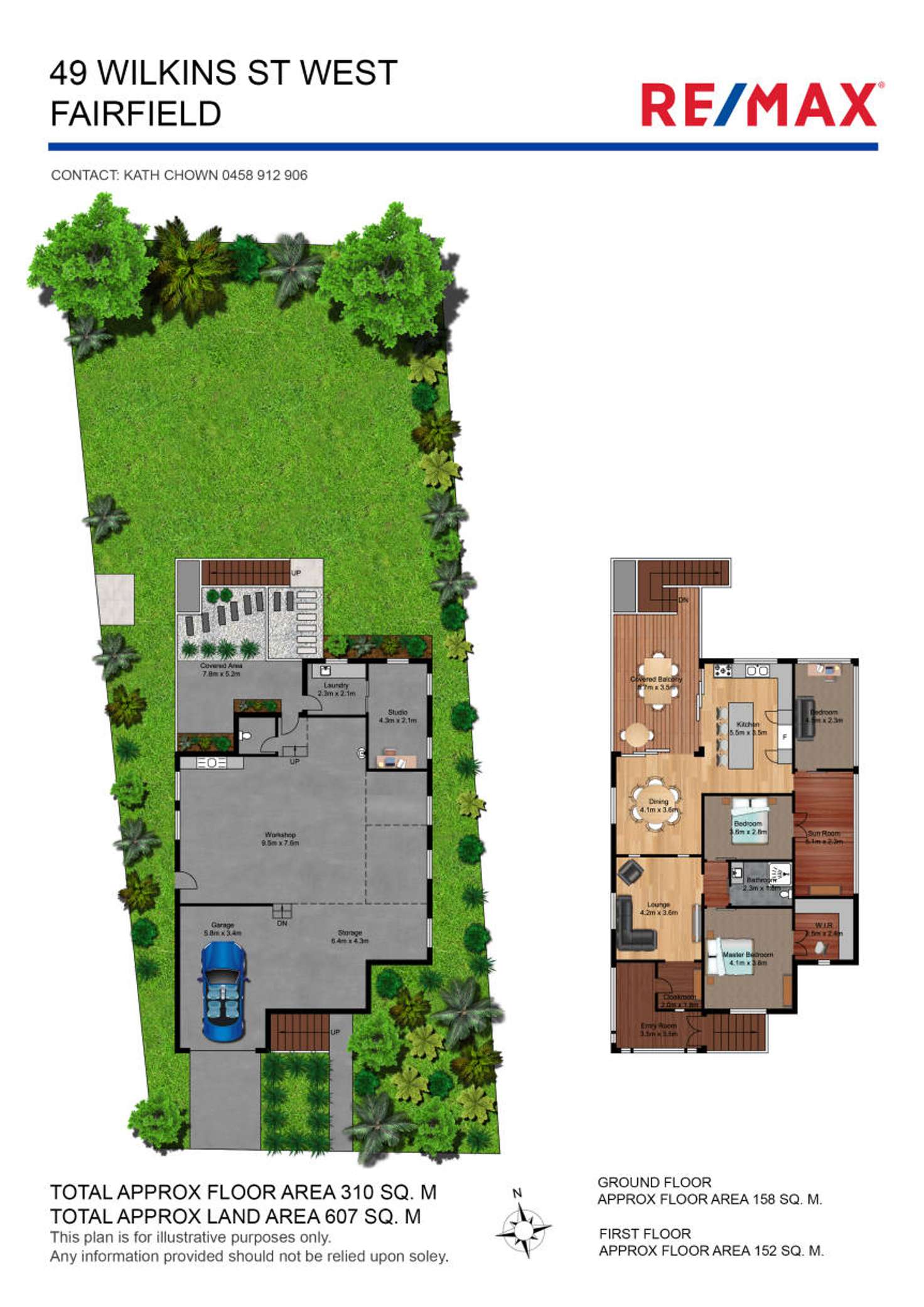
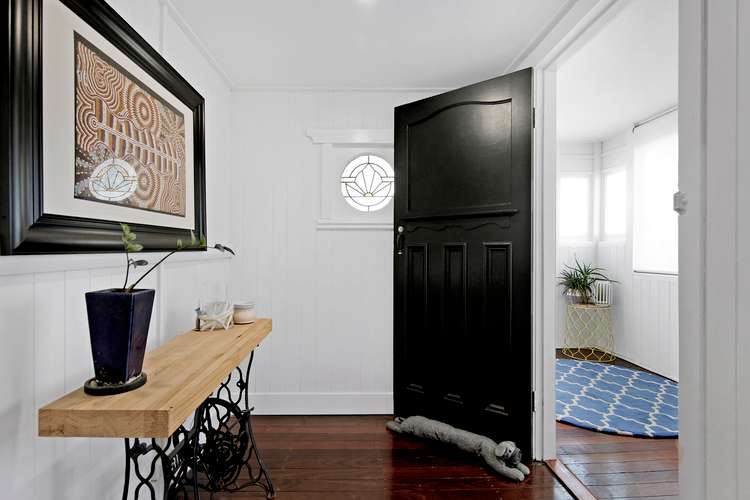
Sold
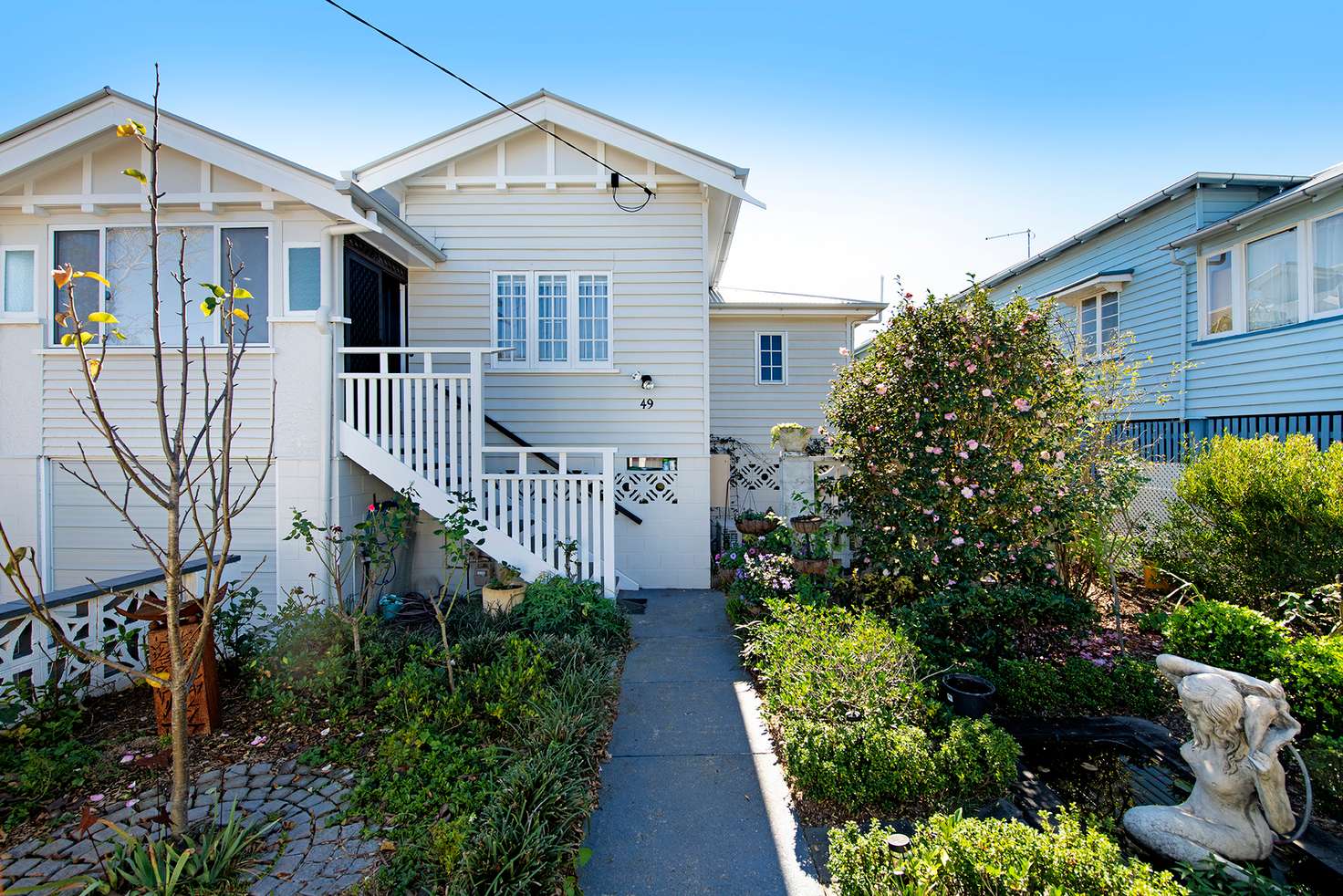


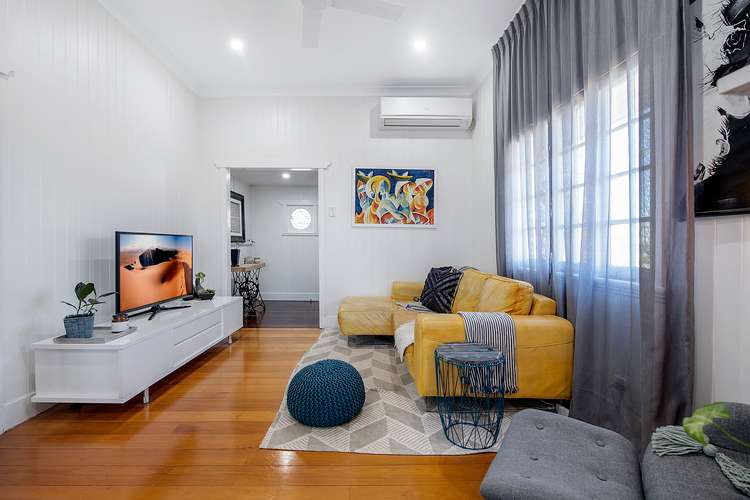
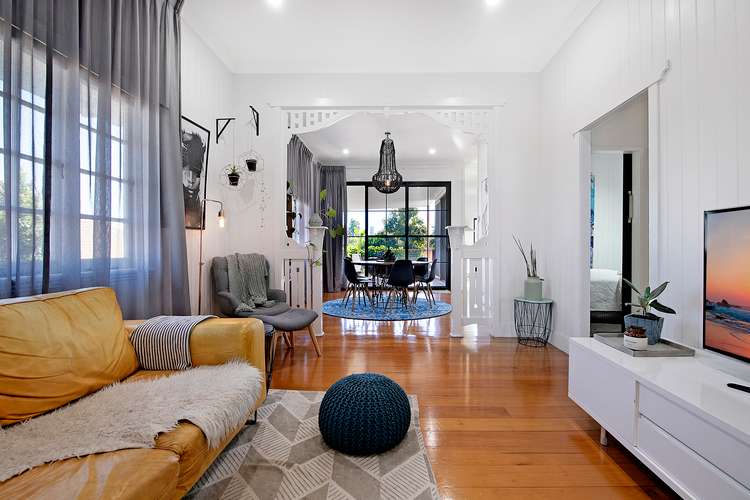
Sold
49 Wilkins Street West, Fairfield QLD 4103
$851,000
- 3Bed
- 1Bath
- 1 Car
- 607m²
House Sold on Fri 14 Aug, 2020
What's around Wilkins Street West
House description
“High on the hill in Fairfield”
This stunning, renovated residence has the drama and jaw-dropping moments of a lovingly restored, period home mixed with a sensitive, modern extension and clever melding of the old and the new. As one of the highest locations in the suburb, this Fairfield home yields City glimpses and a view of the Green Bridge and Mount Coot-tha across the rooftops and leafy vistas.
From the moment you open the front gate, there is an oasis to be found in the carefully curated yet low-maintenance garden complete with goldfish pond and pear tree. This triple-gable home has all the hallmarks of a 90-year-old Queenslander cottage with an updated paint scheme and great care taken to ensure that it endures for another century or more.
A leadlight porthole window in the entryway starts your journey into the living and lounging area with VJ walls and an original Pedestal Arch visually separating the generous dining room with views out to the deck and beyond. The newly renovated kitchen has stainless steel appliances, as well as tasteful charcoal and white tones which match the warehouse-style black frames of the giant sliding doors leading outside to a good-size deck with insulated roof for an avid entertainer.
The king-sized master bedroom has a walk-in robe with loads of space to hang, fold and store your clothing and extra storage space to spare. The newly renovated bathroom is perfect for the whole family with a large, functional shower and lots of storage in the shaving cabinet with inbuilt make-up lights… and don't miss the skylight while you stand in the shower and watch the stars at night!
Two additional bedrooms share access to a sunroom which could function as a playroom, library or additional living space for the kids to have their own space away from the main living area. It could also convert easily to an extra bedroom with a small change to the floor plan.
Downstairs is a full-sized, modern laundry and additional toilet as well as a studio or home office space along with a legal-height area under the house where you can build in and double the floorplan! Without any need to renovate immediately, it is water tight and a functional space for a teenager's retreat or could be converted to a separate apartment (STCA) to unlock the earning potential of dual living.
FEATURES AT A GLANCE
- Situated on 607sqm prime Fairfield land
- King-sized Master bedroom with walk-in robe and air-conditioning
- Two additional bedrooms with access to sunroom/playroom
- Airconditioning in the living room which also cools the dining and kitchen
- Fully renovated bathroom and kitchen
- Golden, polished hoop-pine floorboards
- Original features mixed seamlessly with contemporary additions
- Large, covered deck with spectacular city glimpses
- Mature fruit orchard and passionfruit vine in backyard
- Single lock up garage with additional driveway for second car, caravan, boat or trailer
LOCATION, LOCATION, LOCATION!
Only 6km from the Brisbane CBD and an 8km bike ride on a dedicated Veloway, this is the ultimate inner-city pad with the peace of living in the suburbs. With an unimproved land value of $790,000,
this property is a great investment for your future, and a beautiful place to live and love the local area!
Walk to the Dutton Park train station and PA Hospital in 2 minutes and to your local supermarket at Fairifield Gardens in 7 minutes where you can also catch many inbound and outbound bus services. Close to Mater Hospital, Queensland Children's Hospital, Eco-Sciences Precinct as well as many private schooling options.
In the catchment for Junction Park State School and the new Inner City South State Secondary College in Dutton Park, 49 Wilkins Street West is the perfect place to move in and enjoy the lifestyle while still having options to renovate further to suit your family now and in the future.
Property features
Study
Toilets: 2
Land details
What's around Wilkins Street West
 View more
View more View more
View more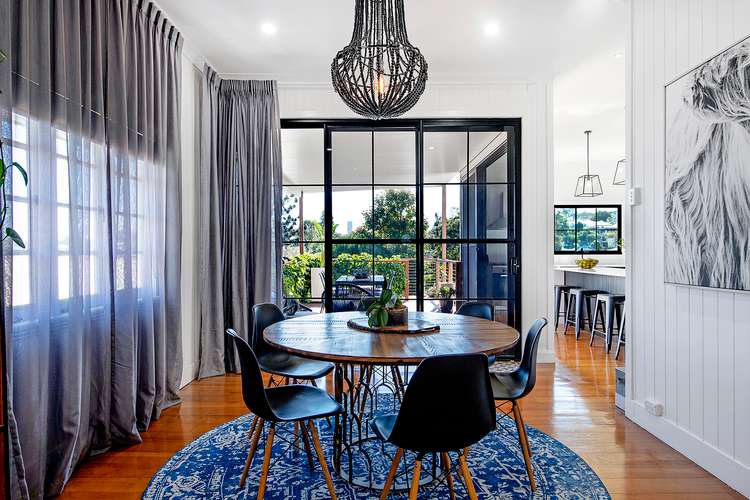 View more
View more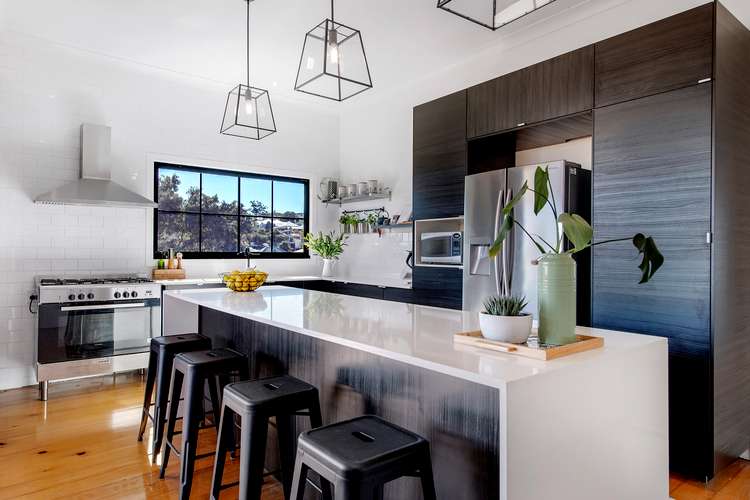 View more
View moreContact the real estate agent

Kath Chown
RE/MAX - Elevate
Send an enquiry

Nearby schools in and around Fairfield, QLD
Top reviews by locals of Fairfield, QLD 4103
Discover what it's like to live in Fairfield before you inspect or move.
Discussions in Fairfield, QLD
Wondering what the latest hot topics are in Fairfield, Queensland?
Similar Houses for sale in Fairfield, QLD 4103
Properties for sale in nearby suburbs
- 3
- 1
- 1
- 607m²