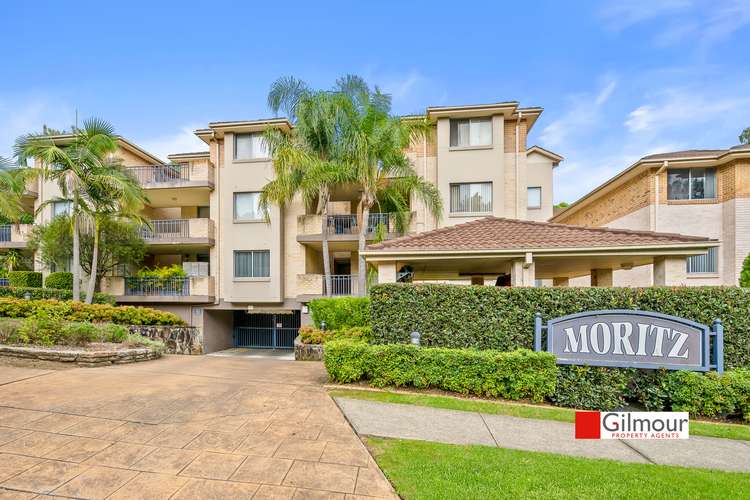Contact Agent
2 Bed • 2 Bath • 2 Car • 156m²
New








5/12-18 Conie Avenue, Baulkham Hills NSW 2153
Contact Agent
- 2Bed
- 2Bath
- 2 Car
- 156m²
Unit for sale18 days on Homely
Next inspection:Sat 4 May 10:00am
Home loan calculator
The monthly estimated repayment is calculated based on:
Listed display price: the price that the agent(s) want displayed on their listed property. If a range, the lowest value will be ultised
Suburb median listed price: the middle value of listed prices for all listings currently for sale in that same suburb
National median listed price: the middle value of listed prices for all listings currently for sale nationally
Note: The median price is just a guide and may not reflect the value of this property.
What's around Conie Avenue

Unit description
“Huge 156sqm - Only 1 common wall”
Nestled just a short stroll away from the vibrant hub of Baulkham Hills, this charming unit presents an enticing blend of comfort and convenience. Boasting a thoughtful and versatile design, this residence offers a lifestyle of modern ease and privacy for its fortunate occupants.
As you step inside, you discover a spacious haven adorned with two generously sized bedrooms, including a master retreat complete with its own ensuite. The large inviting open plan living and dining area is ideal for large families and those who enjoy entertaining guests, while the well-appointed kitchen with gas cooking is sure to inspire culinary creativity.
Here are some features you will love:
The Home:
- Two large bedrooms, including a master bedroom with ensuite
- Both bedrooms feature built-in wardrobes
- Spacious open plan living and dining area
- Kitchen equipped with gas cooking and stainless steel appliances
- Two bathrooms, one with spa bath
- Study nook
- Private balcony for alfresco enjoyment
- Huge double lock-up garage with storage space
- Internal laundry & linen cupboard for additional storage
The Complex:
- Elevator (Lift)
- Security intercom
- BBQ Area
- Sparkling in-ground swimming pool
- Shower and toilet facilities by the swimming pool
- Manicured gardens
- Low strata $1,115 per quarter
The Location:
- Grove Square Shopping Centre: 5 min walk
- Jasper Road Primary School: 10 min walk
- Baulkham Hills High School: 15 min walk
- The Hills Preschool: 4 min walk
- Castle Towers Shopping Centre: 8 min drive
- Baulkham Hills Tafe: 5 min drive
- Baulkham Hills Private Hospital: 6 min drive
The fantastic location of this property places it within close proximity to an abundance of reserves, sports grounds and pet friendly parks. You are also minutes away from the M2 motorway, M7 motorway, Norwest Business district, Paramatta & City busses and much, much more…
Contact Noah Khanjani from Gilmour Property Agents today on 0413 888 300.
Disclaimer: All information contained in this ad is gathered from sources we consider reliable. However, we cannot guarantee or give any warranty to the information provided. We encourage all buyers to conduct their own research.
Property features
Air Conditioning
Built-in Robes
Ensuites: 1
Intercom
Living Areas: 1
Study
Toilets: 2
Other features
Car Parking - Basement, Carpeted, Close to Schools, Close to Shops, Close to Transport, ExhaustLand details
What's around Conie Avenue

Inspection times
 View more
View more View more
View more View more
View more View more
View moreContact the real estate agent

Noah Khanjani
Gilmour Property Agents - Sales
Send an enquiry

Nearby schools in and around Baulkham Hills, NSW
Top reviews by locals of Baulkham Hills, NSW 2153
Discover what it's like to live in Baulkham Hills before you inspect or move.
Discussions in Baulkham Hills, NSW
Wondering what the latest hot topics are in Baulkham Hills, New South Wales?
Similar Units for sale in Baulkham Hills, NSW 2153
Properties for sale in nearby suburbs

- 2
- 2
- 2
- 156m²