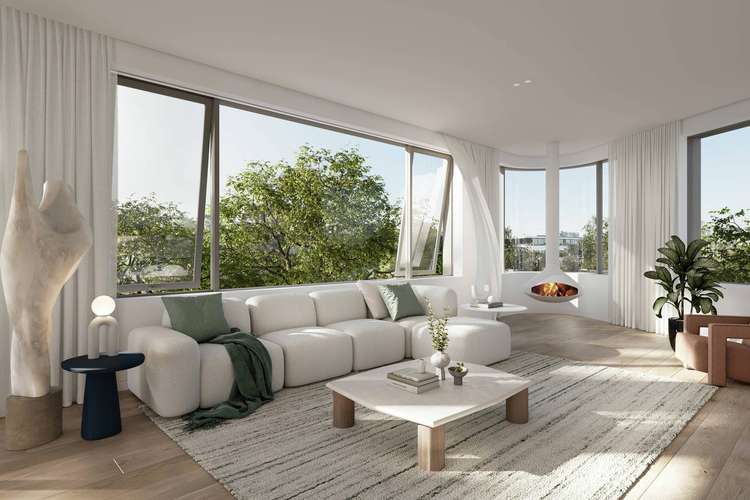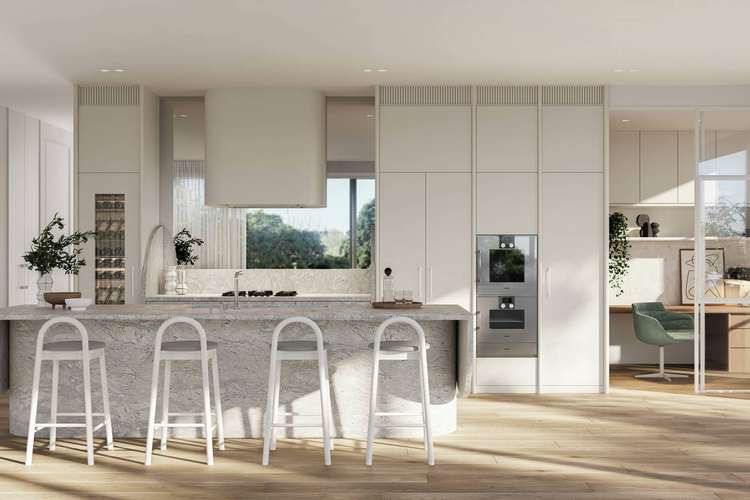Contact Agent
3 Bed • 2 Bath • 3 Car
New








5/128 Church Street, Hawthorn VIC 3122
Contact Agent
Home loan calculator
The monthly estimated repayment is calculated based on:
Listed display price: the price that the agent(s) want displayed on their listed property. If a range, the lowest value will be ultised
Suburb median listed price: the middle value of listed prices for all listings currently for sale in that same suburb
National median listed price: the middle value of listed prices for all listings currently for sale nationally
Note: The median price is just a guide and may not reflect the value of this property.
What's around Church Street

Apartment description
“Penthouse - around 600sqm of private space”
At a glance
- Uninterrupted city views
- Contemporary design and living
- North facing kitchen, living, and dining area
- Private rooftop area with built-in-barbeque and plunge pool
- Private underground garage
Abode
A new benchmark in contemporary design and living, 128 Church typifies refined luxury and effortless prestige, positioned within a suburb rich with local charm and everyday convenience. Kitchen and living spaces feature natural tones, French Oak floorboards, brushed marble and matte white joinery. Designed by Taylor Pressly Architects and delivered by Krongold Construction & LED Property Group, this residence successfully balances a sense of privacy and exclusivity with an atmosphere of considered openness.
Area
Surrounded by an abundance of verdant green spaces and parklands, residents are gifted access to a lifestyle in seamless harmony with the outdoors. Near to the renowned Yarra River, where walking trails and parks abound, this residence holds the luxury of prime location combined with access to spaces of peaceful seclusion and retreat. Just a short walk away from neighbouring parks and reserves, such as St James, Grace and Fairview Parks & Alexandra Gardens. Access to Burnley Golf Course and Hawthorn Aquatic and Leisure Centre is also of ease.
Documents
What's around Church Street

Inspection times
 View more
View more View more
View more View more
View more View more
View moreContact the real estate agent

Hamish Palmer-Hill
Abercromby's Real Estate
Send an enquiry

Nearby schools in and around Hawthorn, VIC
Top reviews by locals of Hawthorn, VIC 3122
Discover what it's like to live in Hawthorn before you inspect or move.
Discussions in Hawthorn, VIC
Wondering what the latest hot topics are in Hawthorn, Victoria?
Similar Apartments for sale in Hawthorn, VIC 3122
Properties for sale in nearby suburbs

- 3
- 2
- 3