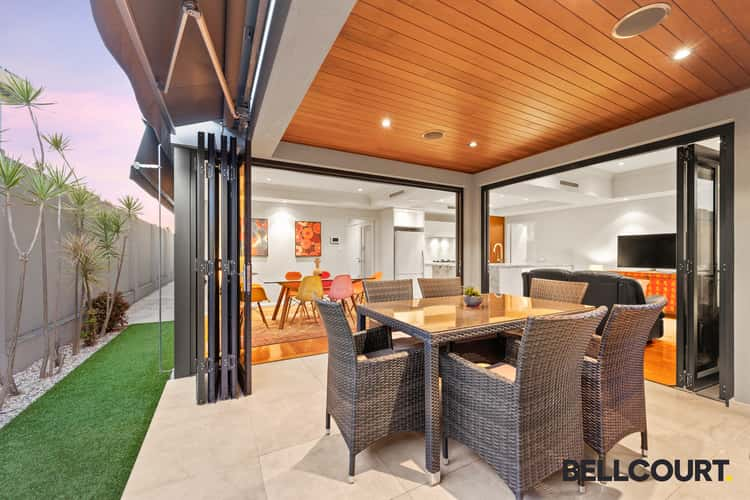NEW TO MARKET.
4 Bed • 3 Bath • 2 Car • 273m²
New








5/15 Anstey Street, South Perth WA 6151
NEW TO MARKET.
- 4Bed
- 3Bath
- 2 Car
- 273m²
House for sale11 days on Homely
Next inspection:Sun 5 May 12:00pm
Home loan calculator
The monthly estimated repayment is calculated based on:
Listed display price: the price that the agent(s) want displayed on their listed property. If a range, the lowest value will be ultised
Suburb median listed price: the middle value of listed prices for all listings currently for sale in that same suburb
National median listed price: the middle value of listed prices for all listings currently for sale nationally
Note: The median price is just a guide and may not reflect the value of this property.
What's around Anstey Street

House description
“SPACIOUS, STYLISH & SECLUDED”
In an enviable location that is mere steps away from the vibrant Angelo Street shopping and dining precinct, this contemporary home exudes modern elegance and thoughtful design. Within close proximity to many of South Perth's drawcards, this home offers a surprisingly spacious layout and versatile floorplan with bedrooms on both levels, accommodating various family demographics.
Nestled to the rear in a group of 5, the excellent craftsmanship, attention to detail and quality appointments throughout make this a perfect option for those leading busy lifestyles with a home that offers space & privacy in a luxurious environment. Additionally, its low-maintenance design makes it an ideal lock-and-leave property, ensuring convenience and comfort for years to come!
Features of the home you will enjoy:
- 273sqm allotment with a double car garage and room for an additional car
- Central open plan kitchen, living & dining which opens to the outdoor alfresco, allowing for indoor-outdoor entertaining
- Spacious and well-appointed kitchen with gorgeous caesar stone benchtops and a suite of Miele appliances including gas stovetop, oven, rangehood & dishwasher. The kitchen includes a built-in pantry and ample additional storage integrated underneath the kitchen bench
- A magnificent main bedroom suite upstairs with views toward Perth City, a full row of BIR's and a luxurious ensuite with double vanities, a separate shower, bath & WC
- Two additional large bedrooms upstairs, each with BIR's
- Main bathroom with a walk in shower, bath and a separate WC
- Upstairs lounge / retreat, or ideal for use as a study or homework station
- Guest bedroom on the downstairs level with BIR's
- Guest bathroom with shower & WC
- Dedicated laundry with direct access outside to the drying court
- Timber lined cellar under the stairs (or for use as additional storage)
- Ducted reverse cycle air-conditioning
- Wonderful outdoor alfresco with bi-fold doors on both sides, a secluded space for quiet enjoyment or hosting friends and family
- Security alarm system
- Low maintenance gardens
Located opposite Hensman Tennis Club and only a short distance from the Swan River and excellent private and public schools, this property will provide an enviable lifestyle with convenient access to the Perth CBD via car or public transport. For further information or to arrange a viewing, please contact Dean Sims on 0412 812 029.
Property features
Air Conditioning
Alarm System
Built-in Robes
Ensuites: 1
Living Areas: 2
Toilets: 3
Other features
Close to Schools, Close to Shops, Close to TransportCouncil rates
$3180.50 YearlyLand details
What's around Anstey Street

Inspection times
 View more
View more View more
View more View more
View more View more
View moreContact the real estate agent

Dean Sims
Bellcourt Property Group - South Perth
Send an enquiry

Agency profile
Nearby schools in and around South Perth, WA
Top reviews by locals of South Perth, WA 6151
Discover what it's like to live in South Perth before you inspect or move.
Discussions in South Perth, WA
Wondering what the latest hot topics are in South Perth, Western Australia?
Similar Houses for sale in South Perth, WA 6151
Properties for sale in nearby suburbs

- 4
- 3
- 2
- 273m²
