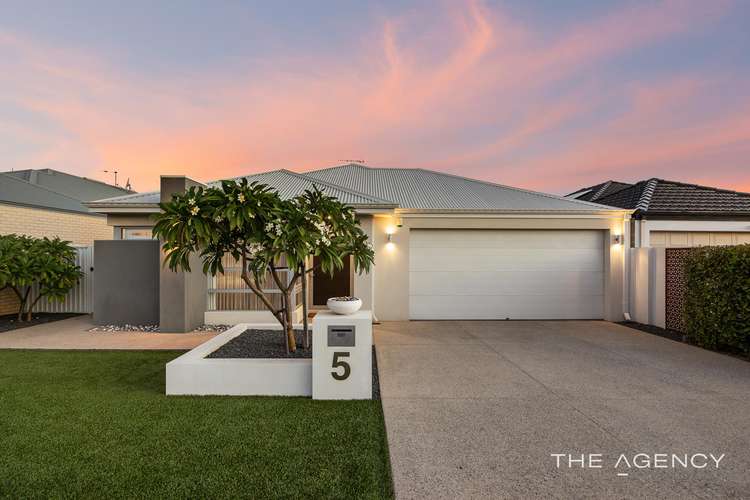UNDER OFFER!
4 Bed • 2 Bath • 2 Car • 493m²
New



Under Offer





Under Offer
5 Yindi Way, Lake Coogee WA 6166
UNDER OFFER!
- 4Bed
- 2Bath
- 2 Car
- 493m²
House under offer14 days on Homely
Home loan calculator
The monthly estimated repayment is calculated based on:
Listed display price: the price that the agent(s) want displayed on their listed property. If a range, the lowest value will be ultised
Suburb median listed price: the middle value of listed prices for all listings currently for sale in that same suburb
National median listed price: the middle value of listed prices for all listings currently for sale nationally
Note: The median price is just a guide and may not reflect the value of this property.
What's around Yindi Way

House description
“Impeccably Yours!”
Boasting fabulous street appeal that will capture your imagination from the outset, this exquisite 4 bedroom 2 bathroom single-level home defines quality low-maintenance modern living of the highest order and is also nestled just around the corner from the beautiful local lake and the picturesque parkland framing it.
A front master-bedroom suite is totally separate from the minor sleeping quarters and features separate “his and hers” walk-in wardrobes, preceding a sublime ensuite bathroom with a large shower, a separate toilet and central twin stone-vanity basins. The sunken and carpeted theatre room only inches away doubles personal living options and sits separate from the central open-plan family, dining and kitchen area with a magnificent Ultimate wood-fireplace heater – where most of your casual time will be spent, especially when trying to keep warm in the middle of winter.
The stylish kitchen itself oozes class with its feature pendant lighting, double-door storage pantry, breakfast bar for quick bites, mirrored splashback, sparkling Essa Stone bench tops, fridge plumbing, a Westinghouse gas stove and free-standing oven, a dishwasher of the same brand and double sinks for good measure. The three spare bedrooms all enjoy the luxury of mirrored built-in robes. A separate bath and shower (along with a sleek stone vanity) in the main family bathroom ensures that everybody's personal needs are effortlessly appeased.
At the rear and off the hub of the house lies a fabulous covered alfresco-entertaining area with café blinds for protection from the elements. This indoor-outdoor setup is epic in its proportions and splendidly overlooks the most tranquil and carefree of backyard settings – one that the kids and pets will absolutely adore.
Other lush local parks, the community skate park, Coogee Primary School and a host of bus stops are only walking distance away too, with other excellent educational facilities, multiple shopping centres, major arterial roads, Cockburn Central Train Station, glorious Coogee Beach, fishing at Woodman Point, Port Coogee Marina and even Fremantle only minutes from your front doorstep in their own right. Impressive is an understatement, here!
Other features include, but are not limited to:
• Over-sized front entry door
• High 33-course ceilings in the sunken theatre room
• 31-course-high ceilings to the main living area
• Quality floor tiles
• Stylish bedside pendant light fittings in the master suite
• Large functional laundry with linen and broom storage
• Separate 2nd toilet
• Ducted reverse-cycle air-conditioning
• Security-alarm system
• Double blinds
• Sheer curtains
• Plantation shutters
• Skirting boards
• Security doors
• Small garden shed
• Exposed-aggregate driveway
• Double lock-up garage with a storage area and internal shopper's entry
• Easy-care 493sqm (approx.) block
• Built in 2017 (approx.)
• Council rates - $2149.80 p/a approx.
• Water rates - $1281.06 p/a approx.
Contact Exclusive Listing Agent, Zvon Mikulic, now on 0439 811 023 to arrange your private viewing today!
Disclaimer:
This information is provided for general information purposes only and is based on information provided by the Seller and may be subject to change. No warranty or representation is made as to its accuracy and interested parties should place no reliance on it and should make their own independent enquiries.
Property features
Ensuites: 1
Living Areas: 2
Toilets: 2
Land details
What's around Yindi Way

Inspection times
 View more
View more View more
View more View more
View more View more
View moreContact the real estate agent

Zvon Mikulic
The Agency - Perth
Send an enquiry

Agency profile
Nearby schools in and around Lake Coogee, WA
Top reviews by locals of Lake Coogee, WA 6166
Discover what it's like to live in Lake Coogee before you inspect or move.
Discussions in Lake Coogee, WA
Wondering what the latest hot topics are in Lake Coogee, Western Australia?
Similar Houses for sale in Lake Coogee, WA 6166

- 4
- 2
- 2
- 493m²
