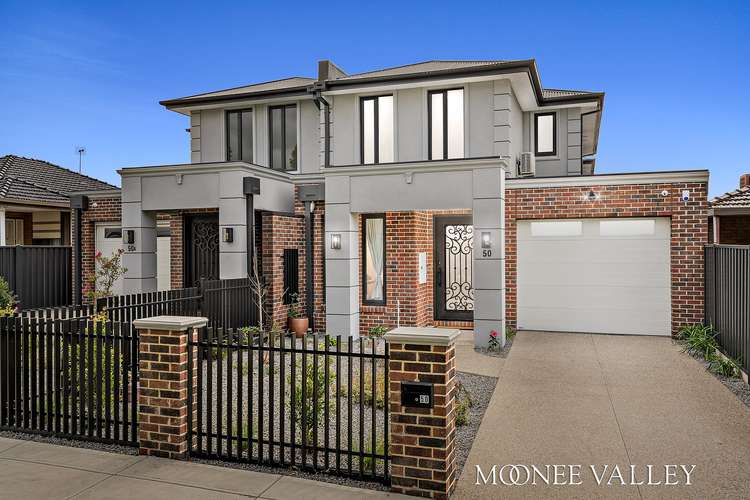$1,250,000 - $1,350,000
4 Bed • 3 Bath • 1 Car • 331m²
New








50 Canning Street, Avondale Heights VIC 3034
$1,250,000 - $1,350,000
- 4Bed
- 3Bath
- 1 Car
- 331m²
House for sale14 days on Homely
Next inspection:Sat 4 May 10:00am
Auction date:Sat 25 May 2:00pm
Home loan calculator
The monthly estimated repayment is calculated based on:
Listed display price: the price that the agent(s) want displayed on their listed property. If a range, the lowest value will be ultised
Suburb median listed price: the middle value of listed prices for all listings currently for sale in that same suburb
National median listed price: the middle value of listed prices for all listings currently for sale nationally
Note: The median price is just a guide and may not reflect the value of this property.
What's around Canning Street
House description
“GEORGIAN INSPIRED FAMILY HOME”
A beautiful home built to the highest standards and without compromising space, functionality and features.
This extraordinary Georgian inspired home is one of the largest townhouses on the market boasting approx. 32.7 squares and on land around 331m2.
It has a generous open living space with a built-in electric log fire, a large sliding door opening up for great entertaining on the rear deck, overlooking a delightful low maintenance garden and complete with high fences for privacy.
Enhancing its family appeal begins with its opulent 1.2m wrought iron front door with its
7-pin lock system and with other security features including CCTV, security alarm system, video intercom door bell.
Once entering the home, you will be greeted with a spacious front room to be used either as second lounge or a sitting, a European laundry boasting numerous cupboards (fully tiled), a stone bench top and a chute directly accessed from the first level.
A master bedroom on each level both with their own WIR and Ensuite that have porcelain tiles from floor to ceiling. A further two bedrooms on level one each with built in wardrobes, a generous size retreat and a large (fully porcelain tiled) main bathroom.
First class features are in abundance in the gourmet kitchen with a Neff wall oven and Neff microwave/oven. A 90cm freestanding Fisher and Paykel dual fuel oven for those large family dinners and a dishwasher. Generous bench space and a Butler’s pantry all with stone benchtop finishes.
Other highlights include 6.9 Energy star rating, Solar lighting in passage and powder room, Engineered flooring, abundant number of downlights, Split systems throughout, Internet connection, provision for NBN and for future electric car charging as well as internal access via R/C garage.
This masterpiece is also advantaged by its location as well. A short distance from Highpoint shopping centre, public transport (bus and tram), Preschool, Primary and Secondary schools, local eateries and wonderful river parkland and walking tracks, making this the idyllic home for all the family.
DAVID GIGLIOTTI - 0411 824 854
Property Code: 3304
Land details
Documents
What's around Canning Street
Auction time
Inspection times
 View more
View more View more
View more View more
View more View more
View moreContact the real estate agent

David Gigliotti
Moonee Valley Real Estate
Send an enquiry

Nearby schools in and around Avondale Heights, VIC
Top reviews by locals of Avondale Heights, VIC 3034
Discover what it's like to live in Avondale Heights before you inspect or move.
Discussions in Avondale Heights, VIC
Wondering what the latest hot topics are in Avondale Heights, Victoria?
Similar Houses for sale in Avondale Heights, VIC 3034
Properties for sale in nearby suburbs
- 4
- 3
- 1
- 331m²