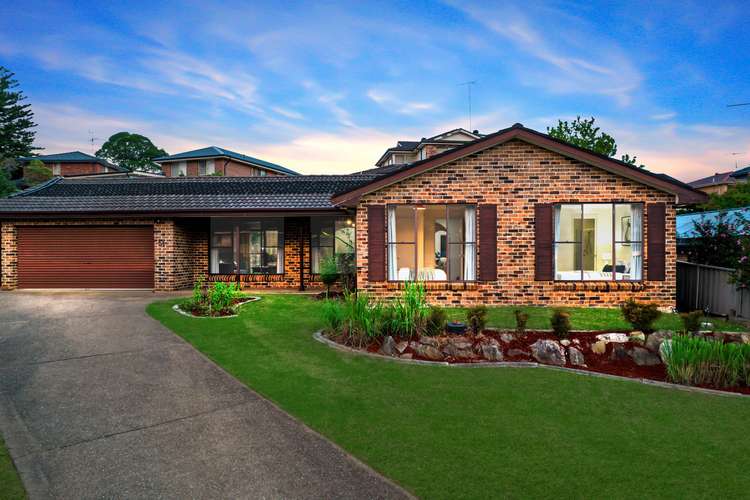AUCTION
4 Bed • 2 Bath • 2 Car • 857m²
New








51 Delaney Drive, Baulkham Hills NSW 2153
AUCTION
- 4Bed
- 2Bath
- 2 Car
- 857m²
House for sale14 days on Homely
Next inspection:Sat 4 May 10:00am
Auction date:Sat 11 May 3:00pm
Home loan calculator
The monthly estimated repayment is calculated based on:
Listed display price: the price that the agent(s) want displayed on their listed property. If a range, the lowest value will be ultised
Suburb median listed price: the middle value of listed prices for all listings currently for sale in that same suburb
National median listed price: the middle value of listed prices for all listings currently for sale nationally
Note: The median price is just a guide and may not reflect the value of this property.
What's around Delaney Drive

House description
“Elevated Family Living in Desirable Crestwood”
Nestled in a serene, elevated setting, this spacious single-level home welcomes you with sought-after northern exposure, bathing the interiors in natural light. Designed to accommodate the evolving needs of a growing family, this residence seamlessly combines comfort with functionality.
Boasting four spacious bedrooms, including a master ensuite and an additional bathroom, each equipped with built-in robes, this residence offers abundant storage and comfort for all occupants. With three distinct living areas, including a family room, there's ample room for relaxation, entertainment, and creating cherished family memories.
Step outside to enjoy outdoor living with your own private swimming pool, offering endless opportunities for relaxation and recreation. Benefit from the convenience of a double lock-up garage and street parking for additional vehicles or guests.
Experience year-round comfort with ducted air conditioning, ensuring a pleasant indoor climate throughout the year. The heart of the home lies in the gas kitchen, perfect for culinary adventures and family gatherings, while the northern aspect floods the living spaces with warmth and tranquillity.
Set in a highly desirable area, this residence effortlessly blends comfort and convenience. With its proximity to renowned schools such as Crestwood Public, Crestwood High, William Clarke College, Gilroy College, and Oakhill College, it meets educational needs seamlessly. Positioned on one of Baulkham Hills' elevated terrains, it provides sweeping panoramic views and occupies a coveted spot on the high side of the street.
Conveniently located, this property offers access to various amenities:
• Just a short walk to the nearest bus stop, offering transport links to Sydney CBD and beyond.
• A short 900-meter stroll to Mackillop Drive Reserve, ideal for outdoor activities and relaxation.
• Just a 5-minute drive to Crestwood Public School, St. Michael's Catholic School, and Crestwood High School, ensuring swift access to education.
• Within a 10-minute drive, you'll find Castle Towers, Castle Hill High, and Castle Hill Metro Station, as well as Hills Showground Metro and Norwest Metro, offering convenient access to shopping, schooling, and commuting facilities.
**Disclaimer** All information contained herein is gathered from sources we believe to be reliable. The agent cannot guarantee its accuracy and does not accept responsibility for such. Interested parties are urged to rely on their own enquiries.
Land details
What's around Delaney Drive

Auction time
Inspection times
 View more
View more View more
View more View more
View more View more
View moreContact the real estate agent

Ravi Pandey
Ray White - Baulkham Hills
Send an enquiry

Nearby schools in and around Baulkham Hills, NSW
Top reviews by locals of Baulkham Hills, NSW 2153
Discover what it's like to live in Baulkham Hills before you inspect or move.
Discussions in Baulkham Hills, NSW
Wondering what the latest hot topics are in Baulkham Hills, New South Wales?
Similar Houses for sale in Baulkham Hills, NSW 2153
Properties for sale in nearby suburbs

- 4
- 2
- 2
- 857m²