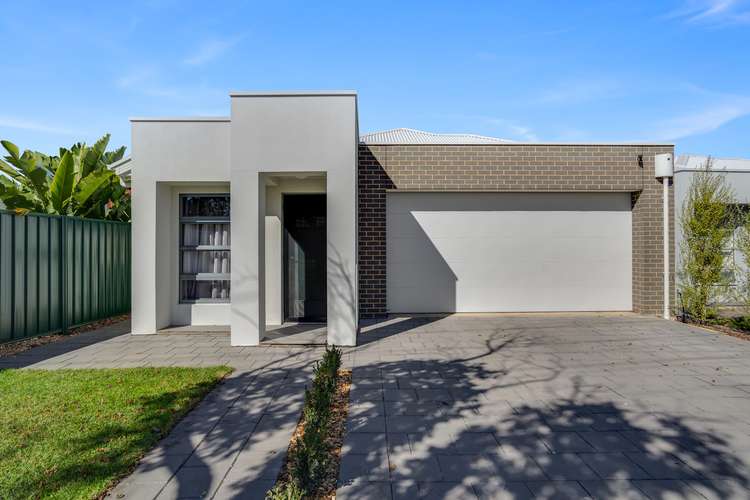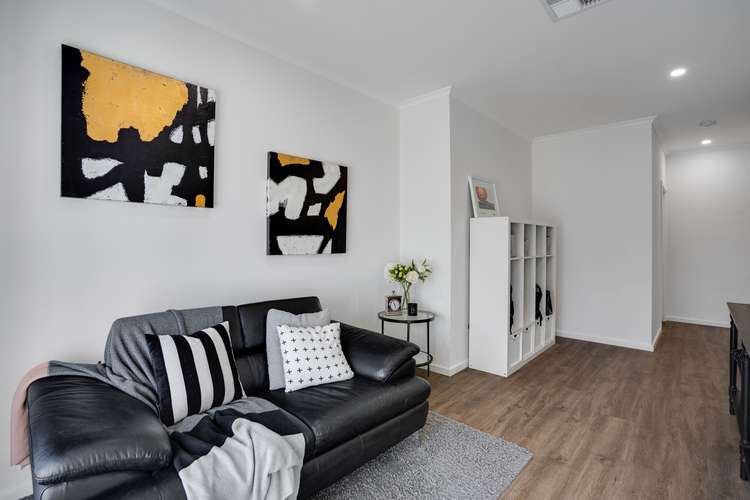AUCTION - Saturday 11th May 3:15pm
3 Bed • 2 Bath • 2 Car • 350m²
New








51A Gascoyne Avenue, Hillcrest SA 5086
AUCTION - Saturday 11th May 3:15pm
- 3Bed
- 2Bath
- 2 Car
- 350m²
House for sale13 days on Homely
Next inspection:Wed 8 May 5:50pm
Auction date:Sat 11 May 3:15pm
Home loan calculator
The monthly estimated repayment is calculated based on:
Listed display price: the price that the agent(s) want displayed on their listed property. If a range, the lowest value will be ultised
Suburb median listed price: the middle value of listed prices for all listings currently for sale in that same suburb
National median listed price: the middle value of listed prices for all listings currently for sale nationally
Note: The median price is just a guide and may not reflect the value of this property.
What's around Gascoyne Avenue

House description
“A Modern Haven in Hillcrest Designed For A Life Of Ease and Comfort”
Welcome to a contemporary slice of comfort nestled in the heart of Hillcrest. This single-storey home is a model of modern living, offering three bedrooms and two bathrooms across a thoughtfully designed floor plan.
Each corner of the residence is illuminated with LED downlights, setting a vibrant tone across the sleek vinyl floorboards that stretch throughout the home. A large study nook near the front entrance provides a dedicated area for work or creativity, perfectly positioned to benefit from the tranquility of the suburb.
Vehicle security and convenience are catered to by a double car garage complete with automated roller doors, evoking a sense of ease from the moment you arrive.
The master bedroom is a sanctuary of solace and sophistication, featuring a walk-in robe and an ensuite bathroom that boasts tiles reaching to the ceiling. Carpeted flooring softens the space, while a ceiling fan and roll-down blinds on the windows ensure a private and serene living experience.
Bedrooms two and three resonate with the same promise of comfort, each benefitting from ducted zoned air conditioning fitted throughout the home, allowing for tailored climate in every room.
The main bathroom is a statement of style and function, offering a separate shower and bathtub, with an independent vanity and toilet to streamline the essentials of daily life.
At the heart of the home, a spacious living and dining area merges harmoniously with the kitchen, creating the ultimate open-plan living experience. This central hub is designed for gathering and entertaining, featuring an island bench for casual dining and large glass sliding doors that provide a gateway to the manicured rear garden.
A vigilant security camera at the front of the home offers a watchful eye and added peace of mind, complementing the private sanctuary you'll find within.
The kitchen is equipped with quality Westinghouse appliances, including a 4 burner stove top and a dishwasher, pairing functionality with finesse to inspire your culinary adventures.
This Hillcrest home offers a lifestyle crafted for those who seek modern simplicity, indoor-outdoor flow, low maintenance and easy upkeep, and a community atmosphere, all within easy reach of Adelaide's vibrant city life.
• Rental Estimate of $630 - $650 p/w.
Additional features include:
• Garden shed in the rear backyard
• Pendant strip light offers a unique modern focal point in the kitchen
• Floor to ceiling curtains in the living / dining room
• Nearby schools include: Hillcrest Primary School, St Pius X School, St Martin's Catholic Primary School, Cedar College, Gilles Plains Primary School, Cedar College, Heritage College Inc, Windsor Garden's Vocational College, St Pau'ls College
Disclaimer: As much as we aimed to have all details represented within this advertisement be true and correct, it is the buyer/purchaser's responsibility to complete the correct due diligence while viewing and purchasing the property throughout the active campaign.
PLEASE NOTE: This property is being auctioned with no price in line with current real estate legislation. Should you be interested, we can provide you with a list of recent local sales to help you with your market and value research.
Land details
What's around Gascoyne Avenue

Auction time
Inspection times
 View more
View more View more
View more View more
View more View more
View moreContact the real estate agent

Lawrence Cocca
Ray White - Prospect
Send an enquiry

Nearby schools in and around Hillcrest, SA
Top reviews by locals of Hillcrest, SA 5086
Discover what it's like to live in Hillcrest before you inspect or move.
Discussions in Hillcrest, SA
Wondering what the latest hot topics are in Hillcrest, South Australia?
Similar Houses for sale in Hillcrest, SA 5086
Properties for sale in nearby suburbs

- 3
- 2
- 2
- 350m²