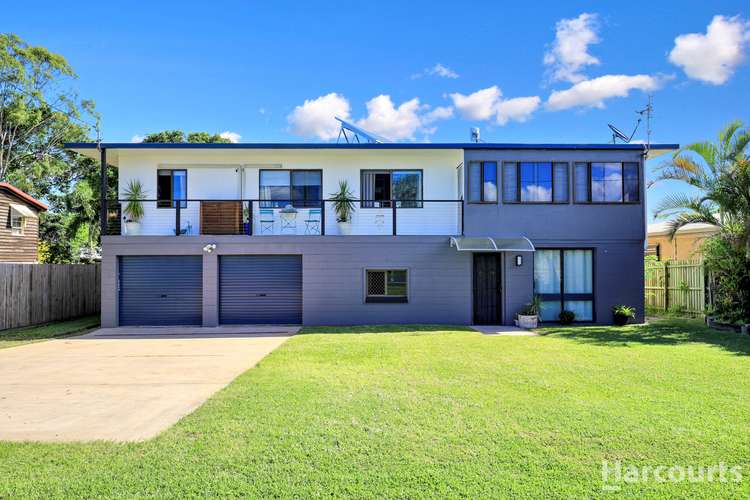$592,000
5 Bed • 2 Bath • 2 Car • 916m²
New



Under Offer





Under Offer
522 Alice Street, Maryborough QLD 4650
$592,000
- 5Bed
- 2Bath
- 2 Car
- 916m²
House under offer38 days on Homely
Home loan calculator
The monthly estimated repayment is calculated based on:
Listed display price: the price that the agent(s) want displayed on their listed property. If a range, the lowest value will be ultised
Suburb median listed price: the middle value of listed prices for all listings currently for sale in that same suburb
National median listed price: the middle value of listed prices for all listings currently for sale nationally
Note: The median price is just a guide and may not reflect the value of this property.
What's around Alice Street
House description
“Perfectly renovated large family home with self-contained living downstairs”
Welcome to your dream family home, on a 916m2 allotment with side access. Meticulously renovated to blend style with functionality. This spacious abode offers ample room for every member of the family to flourish and thrive. Located perfectly to all sought-after first and secondary schools.
Dual living at its finest with its self-contained one-bedroom suite, private study, and full kitchen, the lower level of this family home offers unparalleled versatility and convenience. Whether you choose to utilise the space for guests, rental income, or professional pursuits, it provides a flexible and comfortable environment to suit your lifestyle needs.
Upstairs, discover four generously sized bedrooms, providing comfort and privacy for every family member. These rooms offer abundant space for relaxation and personalisation to suit individual tastes.
A large, centrally located bathroom awaits, freshly renovated to exude timeless elegance and modern convenience. Pamper yourself in this luxurious space, designed for both relaxation and rejuvenation.
The heart of the home has been transformed with a stunning kitchen renovation. Featuring sleek design elements and practical functionality, this space is a chef's delight. Complemented by a convenient butler's pantry, providing ample storage space for pantry items, small appliances, and cooking essentials. This additional area ensures clutter-free countertops and streamlined meal preparation.
The renovated kitchen is perfectly positioned adjacent to the spacious dining area and lounge. This seamless flow ensures effortless interaction and connectivity between family members and guests.
Features upstairs:
• Four large rooms
• Central fully renovated bathroom
• Large, renovated kitchen with butlers pantry
• Open plan living space
Features downstairs:
• Large queen bedroom
• Study
• Renovated bathroom
• Full kitchen
• Large living space/lounge
Overall Features - Upstairs/Self-contained suite:
• 5 large rooms
• Study
• Two kitchens/butler's pantry
• Two bathrooms
• Two lounge/dinning
• Solar 6.5kw
• Automated double lock up garage
• Large 916m2 block with side access
• Airconditioning
Properties with dual living configurations often command higher market values due to their versatility and income-generating potential. This means increased equity and capital growth for the owner over time.
Contact Shelly Carey today on 0447 716 177 to schedule a private inspection.
All information contained herein is gathered from sources we believe to be reliable. However, we cannot guarantee its accuracy and interested persons should rely on their own enquiries.
Property features
Toilets: 2
Building details
Land details
What's around Alice Street
Inspection times
 View more
View more View more
View more View more
View more View more
View more