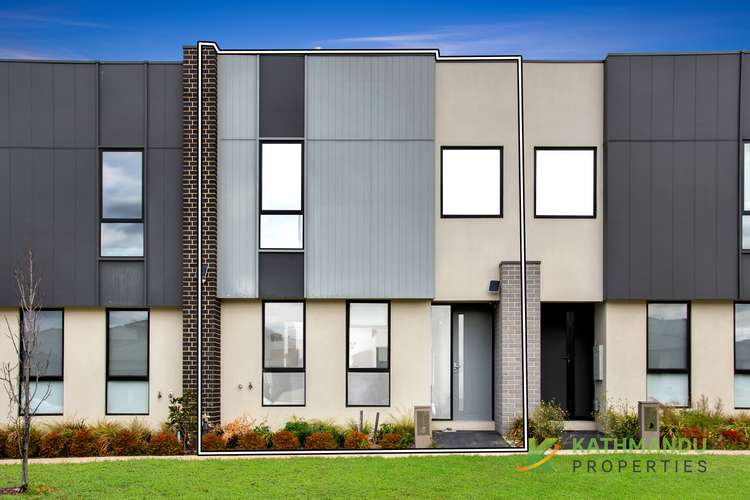Contact Agent
3 Bed • 2 Bath • 2 Car
New








53 Murphy Street, Point Cook VIC 3030
Contact Agent
Home loan calculator
The monthly estimated repayment is calculated based on:
Listed display price: the price that the agent(s) want displayed on their listed property. If a range, the lowest value will be ultised
Suburb median listed price: the middle value of listed prices for all listings currently for sale in that same suburb
National median listed price: the middle value of listed prices for all listings currently for sale nationally
Note: The median price is just a guide and may not reflect the value of this property.
What's around Murphy Street

Townhouse description
“Contemporary Family Living in Upper Point Cook”
Discover the epitome of modern family living in this stunning townhouse nestled within the sought-after estate of Upper Point Cook. Boasting contemporary design and spacious interiors, this three-year-old residence presents an unparalleled opportunity for those seeking a blend of comfort, convenience, and style.
🛌 Three Bedrooms, Two Bathrooms, Double Garage and a Powder Room
This meticulously designed home features three well-appointed bedrooms, including a generous master suite complete with a walk-in robe and a luxurious private ensuite featuring an extended shower. The remaining bedrooms are thoughtfully equipped with built-in robes, ensuring ample storage space for the entire family.
🍽️ Inviting Open-Plan Living Spaces
Step into the inviting open-plan family area, seamlessly blending a modern kitchen with stainless steel appliances, stone benchtops, and a dishwasher. The adjoining dining area and informal living space are meticulously crafted for quality family time, offering a fresh and contemporary ambiance that's perfect for both relaxation and entertainment.
🌳 Extra Features for Added Comfort
Enjoy year-round comfort with ducted heating and cooling, while a separate European laundry adds convenience to your daily routine. LED downlights, stone benchtops, and quality fixtures/furnishings elevate the home's aesthetic appeal. The property also boasts a CCTV camera system for added security, along with fully landscaped front and rear gardens for outdoor enjoyment.
🏫 Convenient Location
Located just steps away from Rivington Playground, this residence offers an unbeatable location for young families. With Point Cook Prep-Year 9 College, Point Cook Secondary College, and Woodville Primary School within close proximity, educational options abound. Situated approximately 22 kilometers from Melbourne CBD, the property also provides easy access to parks, shopping centers, dining establishments, public transport, and major freeways.
Don't miss out on this exceptional opportunity to secure your dream family home in Upper Point Cook. Contact us today to arrange a viewing and make this contemporary oasis yours!
Due diligence checklist - for home and residential property buyers
http://www.consumer.vic.gov.au/duediligencechecklist
DISCLAIMER: All stated dimensions are approximate only and all photos are for illustration purposes. Particulars given are for general information only and do not constitute any representation on the part of the vendor or agent. Every precaution has been taken to establish the accuracy of the above information, but it does not constitute any representation by the vendor/ agent and agency. Landscaping photos are sometimes altered for marketing purposes and may not match the actual landscaping at the property.
*** TO AVOID DISAPPOINTMENT, PLEASE REGISTER TO INSPECT PROPERTIES ***
By registering your details, you will be INSTANTLY informed of any updates, changes or cancellations for your property appointment. If no one registers for an inspection time, the inspection may not proceed.
Property features
Air Conditioning
Built-in Robes
Dishwasher
Ducted Heating
Ensuites: 1
Floorboards
Fully Fenced
Outdoor Entertaining
Remote Garage
Toilets: 2
Other features
0Documents
What's around Murphy Street

Inspection times
 View more
View more View more
View more View more
View more View more
View moreContact the real estate agent

Vikas Bedi
Kathmandu Properties
Send an enquiry

Nearby schools in and around Point Cook, VIC
Top reviews by locals of Point Cook, VIC 3030
Discover what it's like to live in Point Cook before you inspect or move.
Discussions in Point Cook, VIC
Wondering what the latest hot topics are in Point Cook, Victoria?
Similar Townhouses for sale in Point Cook, VIC 3030
Properties for sale in nearby suburbs

- 3
- 2
- 2