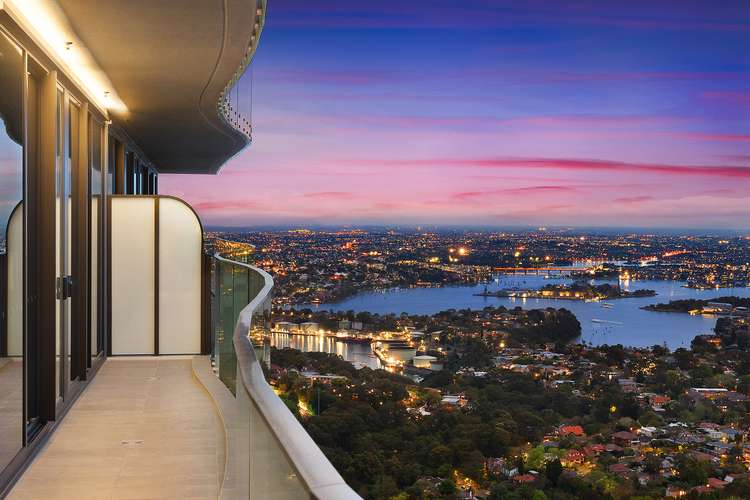Contact Agent
3 Bed • 3 Bath • 2 Car • 244m²
New








5301/500 Pacific Highway, St Leonards NSW 2065
Contact Agent
- 3Bed
- 3Bath
- 2 Car
- 244m²
Apartment for sale
Home loan calculator
The monthly estimated repayment is calculated based on:
Listed display price: the price that the agent(s) want displayed on their listed property. If a range, the lowest value will be ultised
Suburb median listed price: the middle value of listed prices for all listings currently for sale in that same suburb
National median listed price: the middle value of listed prices for all listings currently for sale nationally
Note: The median price is just a guide and may not reflect the value of this property.
What's around Pacific Highway

Apartment description
“Spectacular sky level apartment with stunning North East views”
This custom-designed three-bedroom, three-bathroom "Sky Home" located on the premium sub-penthouse (50 above) level of 'The Landmark' building exemplifies exceptional craftsmanship and innovative design. With a focus on luxury and style, this residence offers a truly enviable lifestyle.
As you step inside this remarkable home, you'll immediately notice the attention to detail and the abundance of natural light that floods the living spaces, thanks to the floor-to-ceiling glass windows. The panoramic views from this elevated position are nothing short of breathtaking, making this residence a true gem in the heart of Lower Northshore
Key Features
-The generous 208sqm open-plan layout, complemented by sophisticated hardwood timber floors, creates a spacious and inviting living space.
-The oversized master bedroom features a large walk-in robe (WIR) and an enormous marble-featured ensuite, complete with a bathtub. This sanctuary offers a peaceful escape within your own home.
-The second bedroom boasts a private marble ensuite and built-in robes, providing comfort and privacy for guests or family members.
-The large wrap-around terrace offers mesmerizing views from all three bedrooms and the living area, making it the perfect space for outdoor entertainment and relaxation.
-The full marble entertainer's kitchen is a chef's dream, featuring integrated Miele appliances and opulent finishes.
-Smart Home System: The installed Kasta Home System allows you to control the air conditioning and custom blinds, adding convenience and modern sophistication.
-Additional Spaces: This residence offers a separate formal dining area, a concealed laundry with abundant storage, and the flexibility to create an executive home office.
-High-Speed Connectivity: With high-speed fibre optics, you'll have seamless connectivity for work and entertainment.
-Parking and Storage: Secure lift access takes you to double side-by-side parking spaces, complete with a large storage cage for your convenience.
-Proximity to Transport: 'The Landmark' is conveniently located less than 300 meters from St. Leonards Train Station and the new metro station (2024).
Property features
Air Conditioning
Alarm System
Built-in Robes
Ensuites: 1
Intercom
Living Areas: 1
Pet-Friendly
Toilets: 3
Other features
3 Phase Power, Area Views, Car Parking - Basement, Carpeted, Close to Schools, Close to ShopsCouncil rates
$359 QuarterlyBuilding details
Land details
What's around Pacific Highway

Inspection times
 View more
View more View more
View more View more
View more View more
View moreContact the real estate agent

Jeffrey Li
Midland Realty Group - Chatswood
Send an enquiry

Nearby schools in and around St Leonards, NSW
Top reviews by locals of St Leonards, NSW 2065
Discover what it's like to live in St Leonards before you inspect or move.
Discussions in St Leonards, NSW
Wondering what the latest hot topics are in St Leonards, New South Wales?
Similar Apartments for sale in St Leonards, NSW 2065
Properties for sale in nearby suburbs

- 3
- 3
- 2
- 244m²