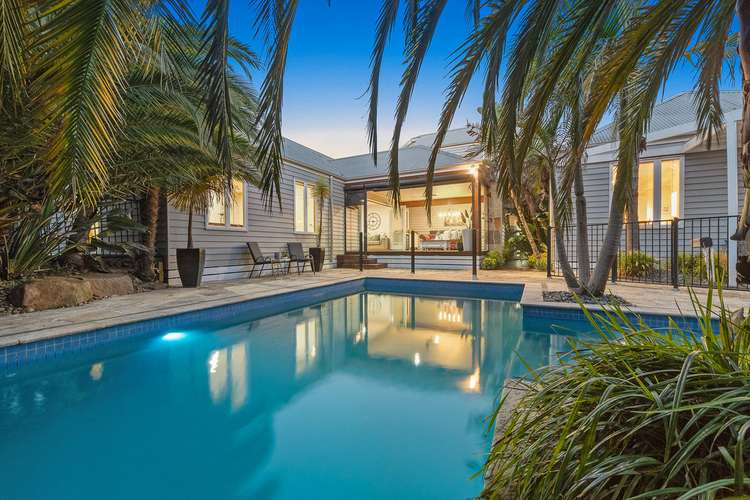$2,300,000 - $2,530,000
6 Bed • 3 Bath • 2 Car • 1710m²
New








55 Stotts Lane, Frankston South VIC 3199
$2,300,000 - $2,530,000
Home loan calculator
The monthly estimated repayment is calculated based on:
Listed display price: the price that the agent(s) want displayed on their listed property. If a range, the lowest value will be ultised
Suburb median listed price: the middle value of listed prices for all listings currently for sale in that same suburb
National median listed price: the middle value of listed prices for all listings currently for sale nationally
Note: The median price is just a guide and may not reflect the value of this property.
What's around Stotts Lane
House description
“Sublime Dual Living Luxury”
To View - By Appointment Only
--------
Located among prestigious homes in an exclusive and quiet Frankston South location, this captivating residence offers the very best in luxury living. Impeccably maintained, both inside and out, the presentation of this superb home is simply spectacular and will appeal to buyers looking for the complete package. This magnificent home, on approx. 1,710m2, features multiple accommodation options, with 4-bedrooms in the main residence, a 2-bedroom attached self-contained unit and a separate studio, plus an in-ground pool, amazing alfresco and an abundance of parking. It's all the space that you will ever need, ideal for entertaining and large families.
Hidden from the street behind a beautifully established landscaped garden and fence, the gorgeous weatherboard façade sits within the delightful surrounds. Radiating an appealing year-round holiday atmosphere, the harmonious blend of high-quality inclusions and attractive design has created a welcoming private haven. Set over 2 levels, the family friendly floorplan, designed and built by the current owners, features perfectly zoned living and bedroom areas, a practical and versatile layout.
The entry level, with high 9-foot ceilings and gorgeous polished floorboards flowing throughout. The hallway guides you to the heart of the home, the open plan living, kitchen and dining. The superb gourmet family kitchen is packed with features, including an expansive stone island bench, stainless steel appliances, vast amounts of storage and an oversized butler's pantry, while the living opens onto the covered alfresco and adjacent cavity sliding doors reveal the separate family/rumpus, complete with storage and access to the freestanding studio in the backyard.
Enjoy year round entertaining in the covered alfresco deck, boasting views over the tropical landscaped backyard and pool, and including an enclosed wood fire, all weather screens and sun blinds, a ceiling fan and an outdoor kitchen, this is an excellent space extending your living options. The backyard also includes a Bali inspired pool side cabana, fire pit area, vegetable garden beds and a garden shed.
The bedroom accommodation is divided over the two levels, with the main bedroom, positioned together with the 4th bedroom at the front of the home on the entry level. The spacious main bedroom includes 2 walk-in wardrobes and lavish ensuite with double basins, a freestanding bath and a shower with double shower heads, while the 4th bedroom with a built-in robe is ideal for a nursery, guest bedroom or study. The first floor is a dedicated children's zone, with 2 generously sized bedrooms with built-in robes, the stylish family bathroom, built-in study nook and living space.
The attached self-contained unit is accessed via the garage, offering privacy and independence for the occupants, while still being close to the main residence. Boasting a spacious layout with 2 good sized bedrooms, one with a built-in robe and the main with a walk-in wardrobe and ensuite, open plan living, kitchen with walk-in pantry and dining, and a sunroom with access to the backyard, this is a welcomed addition for elderly family members or guests.
Additional features within the property include ducted heating, split system air-conditioning, ducted vacuum, downstairs powder room, an impressive laundry with under stair storage, oversized double garage with rear workshop and storage and a dedicated parking bay for the caravan, boat or work vehicles. Located only minutes from schools, shops, parks and with easy access to Peninsula Link, everything has been thought of in this remarkably tranquil property. Your oasis from everyday life is ready and waiting for you.
Property features
Broadband
Built-in Robes
Deck
Dishwasher
Ducted Heating
Floorboards
Outdoor Entertaining
In-Ground Pool
Remote Garage
Rumpus Room
Shed
Toilets: 4
Vacuum System
Workshop
Land details
Documents
Property video
Can't inspect the property in person? See what's inside in the video tour.
What's around Stotts Lane
Inspection times
 View more
View more View more
View more View more
View more View more
View moreContact the real estate agent

James Merchan
Impact Realty Group - Mount Eliza
Send an enquiry

Nearby schools in and around Frankston South, VIC
Top reviews by locals of Frankston South, VIC 3199
Discover what it's like to live in Frankston South before you inspect or move.
Discussions in Frankston South, VIC
Wondering what the latest hot topics are in Frankston South, Victoria?
Similar Houses for sale in Frankston South, VIC 3199
Properties for sale in nearby suburbs
- 6
- 3
- 2
- 1710m²