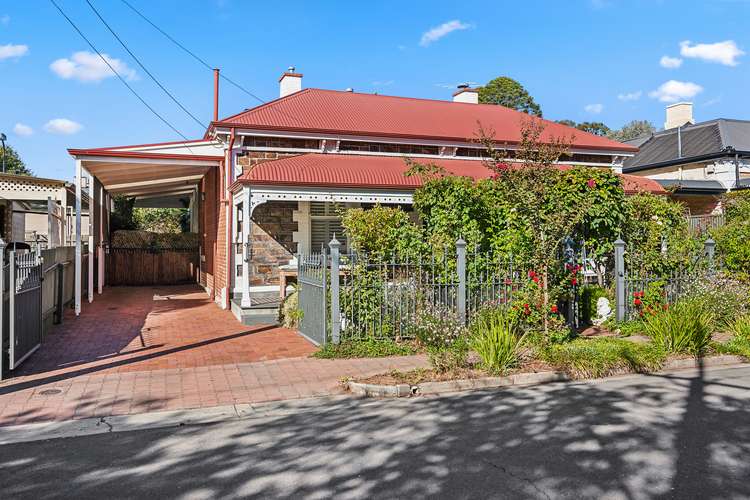Contact Agent
3 Bed • 2 Bath • 3 Car • 371m²
New








57 Castle Street, Parkside SA 5063
Contact Agent
- 3Bed
- 2Bath
- 3 Car
- 371m²
House for sale14 days on Homely
Home loan calculator
The monthly estimated repayment is calculated based on:
Listed display price: the price that the agent(s) want displayed on their listed property. If a range, the lowest value will be ultised
Suburb median listed price: the middle value of listed prices for all listings currently for sale in that same suburb
National median listed price: the middle value of listed prices for all listings currently for sale nationally
Note: The median price is just a guide and may not reflect the value of this property.
What's around Castle Street

House description
“Picture perfect charm and city fringe living with low maintenance and lock-up and leave lifestyle”
Beautifully renovated and extended symmetrical bluestone cottage circa 1900 on a Goldilocks just right sized allotment of 371m2.
A more perfect package would be hard to find in this vibrant, cosmopolitan suburb. You can enjoy a leisurely stroll to the CBD, great restaurants, cafes and shopping too. Public transport is also close by.
We think you will fall in love with the polished timber floors, feature leadlight, ornate ceilings and four gorgeous fireplaces.
Three king sized bedrooms offer plenty of space, built-in robes to two bedrooms and quality soft furnishings. Master bedroom has a glam new ensuite bathroom featuring soothing forest green tones.The family bathroom is well positioned as a two-way ensuite for the another bedroom plus there is a third w/c located within the laundry facilities.
Spacious living room is adjacent to the light filled, open plan kitchen, casual meals and family area which overlooks the landscaped rear garden. The new kitchen features an induction Belling oven, marble benchtops and loads of storage within the Tasmanian Oak cabinetry plus outlooks across the rear garden.
Huge pitched roof pergola covered area is ideal for entertaining family and friends or just enjoying every day. This space can be enclosed with the outdoor blinds on the north and south boundaries of the property.
Extra features include:
- Solar panel system
- Ducted evaporative air conditioning
- Ducted gas heating
- Ceiling fans
- Plantation shutters to original section of the home
- Outdoor blinds
- Carport
- Garden storage shed
This is a home that you will love and enjoy for many years. Be quick!
Specifications:
CT / 5137/850
Council / Unley
Zoning / EN
Built / 1900
Land / 371m2 (approx)
Frontage / 15.24m
Council Rates / $2347.60pa
Emergency Services Levy / $238.95pa
SA Water / $266.08pq
Estimated rental assessment / Written rental assessment can be provided upon request
Nearby Schools / Parkside P.S, Glenunga International H.S, Urrbrae Agricultural H.S, Mitcham Girls H.S
Disclaimer: All information provided has been obtained from sources we believe to be accurate, however, we cannot guarantee the information is accurate and we accept no liability for any errors or omissions (including but not limited to a property's land size, floor plans and size, building age and condition). Interested parties should make their own enquiries and obtain their own legal and financial advice. Should this property be scheduled for auction, the Vendor's Statement may be inspected at any Harris Real Estate office for 3 consecutive business days immediately preceding the auction and at the auction for 30 minutes before it starts. RLA | 226409
Land details
What's around Castle Street

Inspection times
 View more
View more View more
View more View more
View more View more
View moreContact the real estate agent

Anne Einarson
Harris Real Estate - Kent Town
Send an enquiry

Nearby schools in and around Parkside, SA
Top reviews by locals of Parkside, SA 5063
Discover what it's like to live in Parkside before you inspect or move.
Discussions in Parkside, SA
Wondering what the latest hot topics are in Parkside, South Australia?
Similar Houses for sale in Parkside, SA 5063
Properties for sale in nearby suburbs

- 3
- 2
- 3
- 371m²