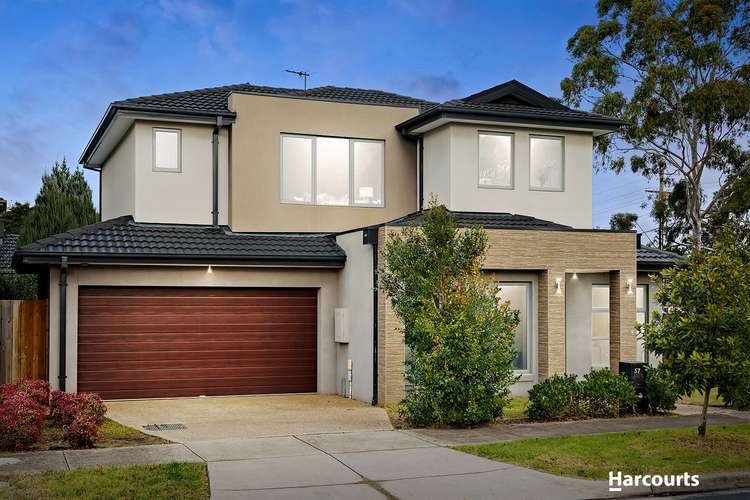$1,385,000
4 Bed • 3 Bath • 2 Car • 470m²
New



Sold





Sold
57 Delmore Cres, Glen Waverley VIC 3150
$1,385,000
What's around Delmore Cres
Townhouse description
“Effortless Style in Dual School Zones”
Not only stylish but effortlessly practical, this double storey home is naturally bright and provides proportions that are perfectly suited to modern-day family life in the admired dual school zones of Burwood East Primary and MWSC (STSA).
North-facing and unfolding seamlessly as you stroll throughout, the home's welcoming embrace starts with a formal lounge room where polished floorboards hint at the quality on show throughout. The connected ambience of the kitchen and dining zone are enhanced by the inclusions of waterfall stone benches, Bosch 5-burner gas stove, Bosch oven, Bosch dishwasher, soft close cabinetry, glass splashbacks plus a breakfast bench.
Ideally designed for families who love to entertain, the spacious family room spills out onto a covered alfresco area and the enclosed yard where children can spend time in the sunshine playing with their brothers and sisters or the family pet. Ensuring the home is suitable for every stage of life, the ground floor includes a second master bedroom with walk-in-robe and ensuite, while the upstairs study leads through to the three further bedrooms, all benefiting from robes and including the second master bedroom with walk-in-robe and ensuite.
Of added appeal, the home comes complete with a family bathroom, separate toilet, powder room and full-sized laundry to ensure family life can run effortlessly. Topped off with stone benches and floor-to-ceiling tiles to bathrooms, ducted heating/refrigerated air conditioning, alarm, LED downlights, double glazed windows, under stair storage, video intercom entry, garden shed plus a double garage with internal access.
Walking distance to a host of amenities including Burwood East Primary, Burwood One Shopping Centre, recreation reserves, buses and trams, near Mount Waverley Secondary, Huntingtower School, PLC, Deakin Uni, trains and freeways.
Land details
Documents
What's around Delmore Cres
 View more
View more View more
View more View more
View more View more
View moreContact the real estate agent

Billy Chang
Harcourts - Ashwood
Send an enquiry

Nearby schools in and around Glen Waverley, VIC
Top reviews by locals of Glen Waverley, VIC 3150
Discover what it's like to live in Glen Waverley before you inspect or move.
Discussions in Glen Waverley, VIC
Wondering what the latest hot topics are in Glen Waverley, Victoria?
Similar Townhouses for sale in Glen Waverley, VIC 3150
Properties for sale in nearby suburbs
- 4
- 3
- 2
- 470m²