Price Undisclosed
5 Bed • 2 Bath • 2 Car • 181m²
New
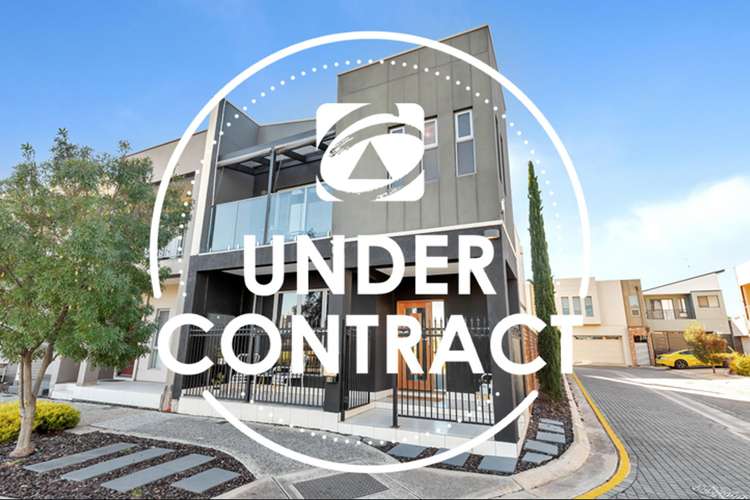
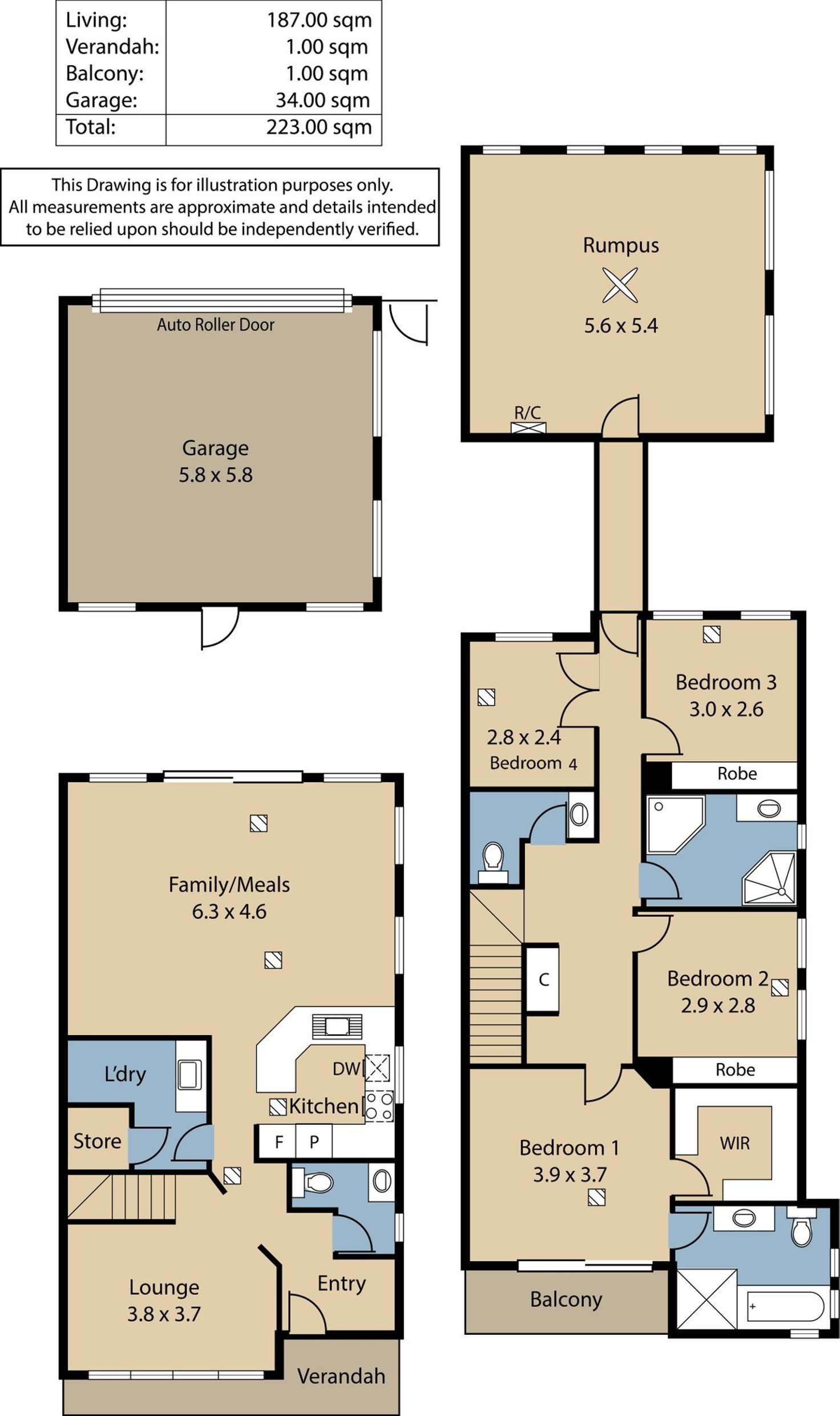
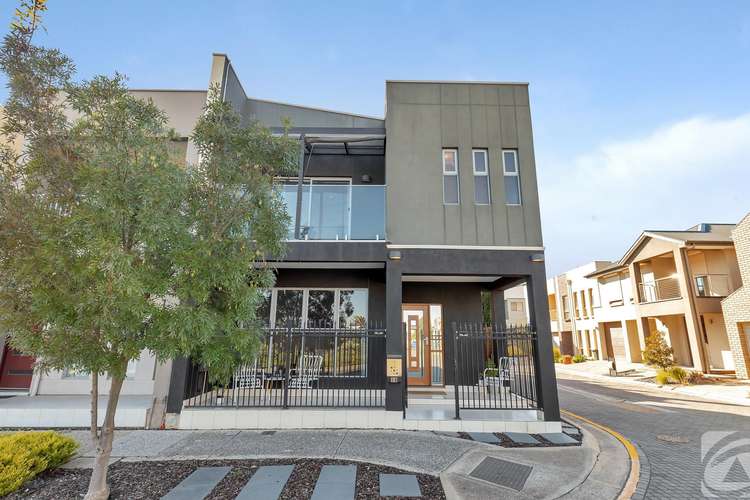
Sold
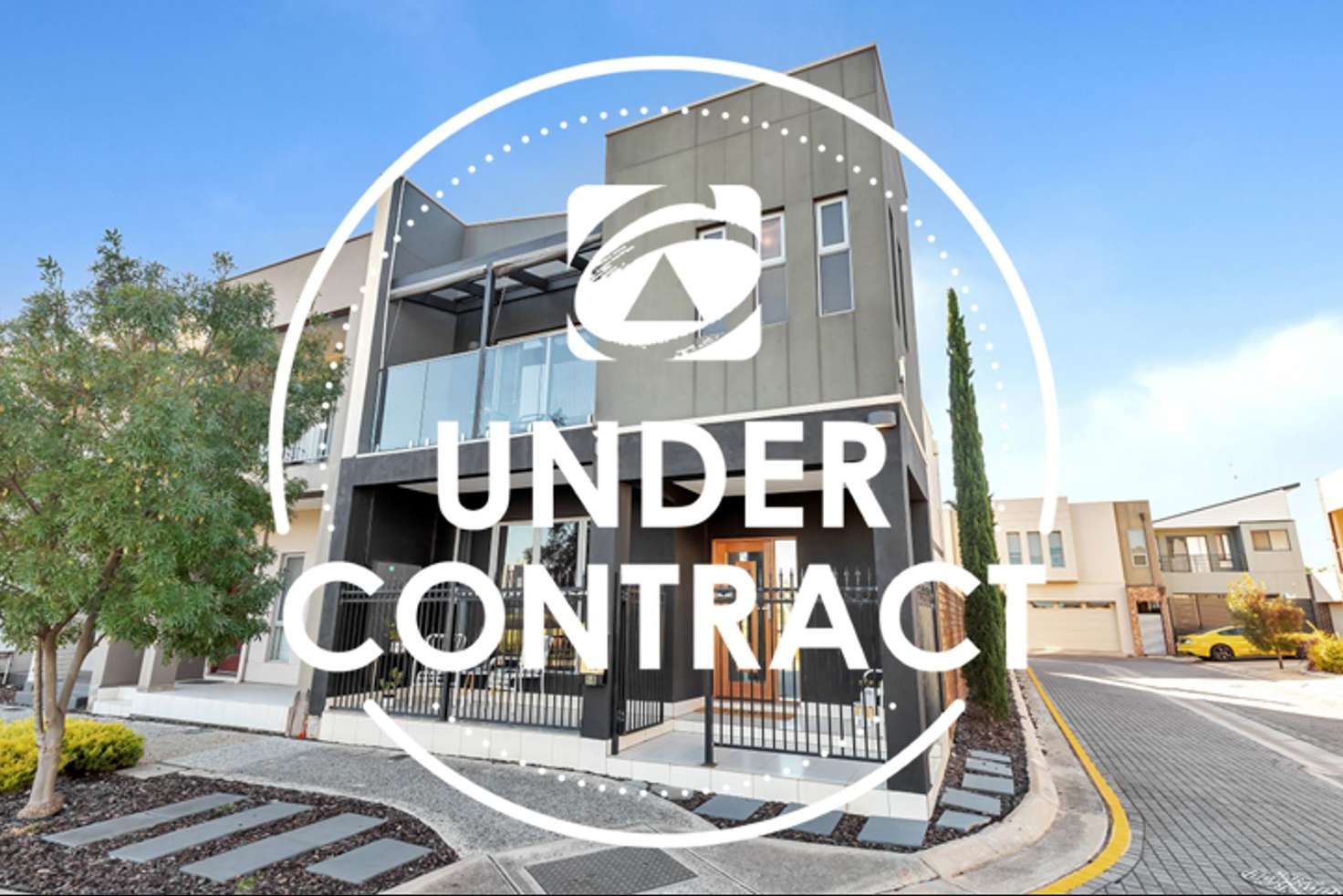


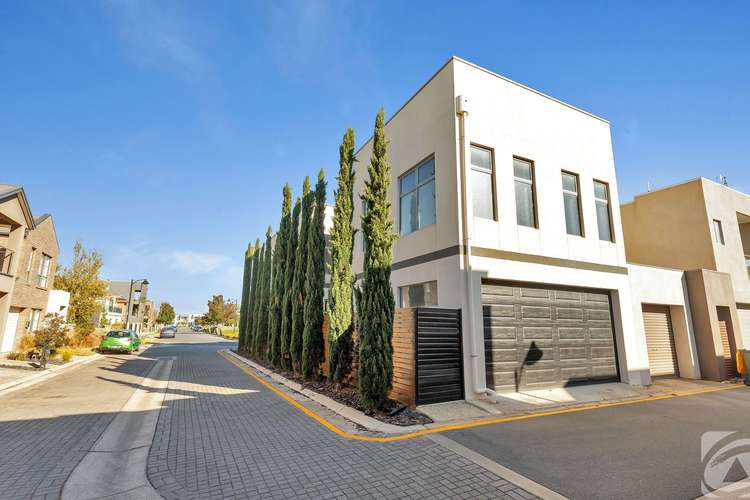
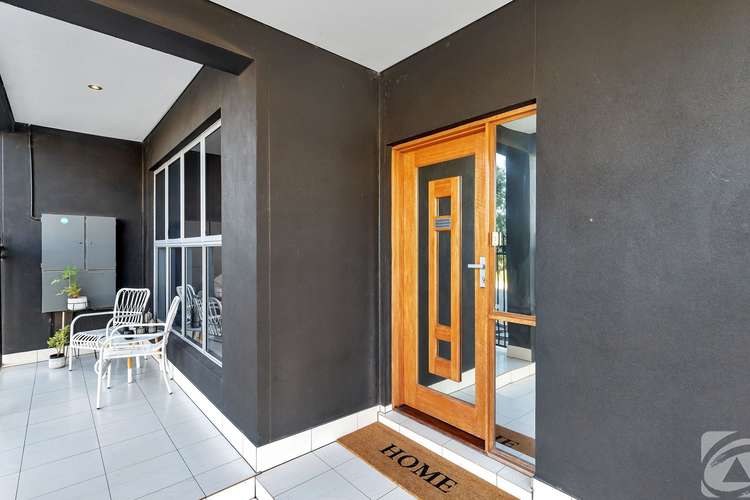
Sold
58 Cascades Drive, Mawson Lakes SA 5095
Price Undisclosed
- 5Bed
- 2Bath
- 2 Car
- 181m²
House Sold on Mon 10 May, 2021
What's around Cascades Drive

House description
“UNDER CONTRACT - A STATEMENT OF DECADENCE, SPACE AND COMPLETE DESIGN”
Welcome to 58 Cascades Drive, Mawson lakes, the pinnacle of properties in the area, a masterclass of design and luxury finishes. Located across a manicured park and lake, this property is within minutes of schools, shops, and public transport. Built in 2014, this boutique double story home provides a very flexible three-five bedroom floorplan, with the ability to make use of rooms for various purposes including a study and even a rumpus. The large living areas are complimented by spacious bathrooms and a luxury kitchen situated in the heart of the home.
This home features:
- A large front lounge with feature window outlooking a well-established park and lake to the front of the property providing a beautiful intake of natural light
- The open plan kitchen, living and meals area is the perfect space to feel right at home, with direct access to the entertainment courtyard with immediate access to the garage
- At the heart of the home the kitchen, with stone bench tops, stainless steel appliances, walk-in pantry and built in sweep-through wall vacuum is fantastic with the amount of bench and cupboard space it provides
- Upstairs the master bedroom with private balcony with its stunning outlook includes a his and hers dressing room and large ensuite. The ensuite with its floor to ceiling glistening tiles has the inclusion of vanity, bath, and a spacious shower
- Remaining bedrooms are large in size with bedrooms two and three including built-in robes
- All bedrooms surround the family bathroom with large spa bath, shower, and the convenience of a separate toilet
- Unique to the area, this home has the added bonus of a large rumpus rooms which with its flexibility can become anything you desire from a study to an office space or even another bedroom.
The home also includes:
- Downstairs powder room for convenience
- Reverse cycle zoned heating and cooling
- Alarm System
- Solar Power
- 9ft ceilings
- Large laundry with under-stair storage space
- Induction vacuum system
- Stairway runway lighting for the added luxury look and feel
This property offers that little bit more that the others do not, leaving you with an ever lasting impression. Contact Grant and Bailey today for more information.
IMPORTANT INFORMATION ABOUT ATTENDING INSPECTIONS
It is a requirement of entry into any of our inspections that ALL attendees MUST fill out the contact tracing attendee register and sanitize upon arrival. Attendees must also adhere to social distancing of 1.5m at all times and follow directions of the agent.
VISITING OUR OFFICE
It is a requirement of entry into our office that ALL attendees MUST fill out the contact tracing visitor register and sanitize upon arrival. Please respect the directions of staff and adhere to clearly displayed COVID capacity signage
First National Real Estate Peoples' Choice - RLA222770
Property features
Air Conditioning
Alarm System
Balcony
Broadband
Built-in Robes
Courtyard
Dishwasher
Fully Fenced
Outdoor Entertaining
Remote Garage
Rumpus Room
Secure Parking
Solar Panels
Toilets: 2
Land details
What's around Cascades Drive

 View more
View more View more
View more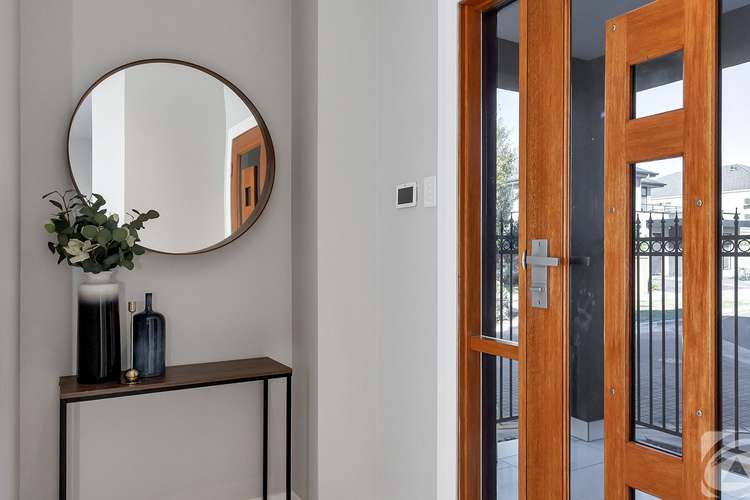 View more
View more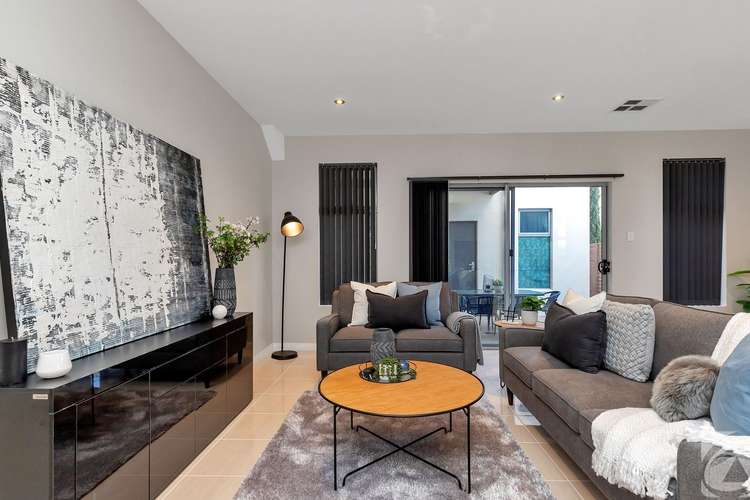 View more
View moreContact the real estate agent

Grant Fielke
First National Real Estate - Peoples' Choice
Send an enquiry

Nearby schools in and around Mawson Lakes, SA
Top reviews by locals of Mawson Lakes, SA 5095
Discover what it's like to live in Mawson Lakes before you inspect or move.
Discussions in Mawson Lakes, SA
Wondering what the latest hot topics are in Mawson Lakes, South Australia?
Similar Houses for sale in Mawson Lakes, SA 5095
Properties for sale in nearby suburbs

- 5
- 2
- 2
- 181m²