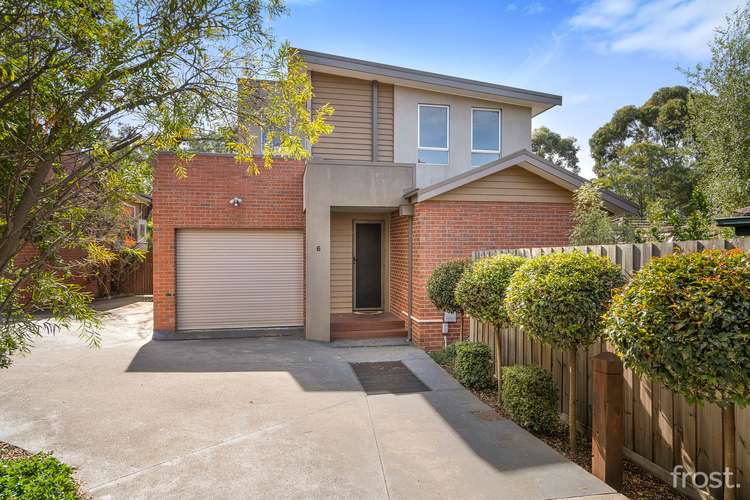$720,000-$760,000
2 Bed • 2 Bath • 1 Car • 189m²
New








6/45 Sherbourne Road, Montmorency VIC 3094
$720,000-$760,000
Home loan calculator
The monthly estimated repayment is calculated based on:
Listed display price: the price that the agent(s) want displayed on their listed property. If a range, the lowest value will be ultised
Suburb median listed price: the middle value of listed prices for all listings currently for sale in that same suburb
National median listed price: the middle value of listed prices for all listings currently for sale nationally
Note: The median price is just a guide and may not reflect the value of this property.
What's around Sherbourne Road
Townhouse description
“Contact Craig Frost on 0413 018 033 for a Private Tour at a time that suits you.”
Step inside this beautifully presented two-bedroom, two-storey townhouse on an easy-care block of 189sqm (approx). It offers split-level living, plush new carpets, timber floors, tiled wet areas, north-facing outdoor areas, and a single-car garage.
The living room, which features timber floors, overlooks the open-plan kitchen and dining area on the level below. It leads out to two private screened deck areas through glass sliding doors.
The kitchen showcases stone bench tops, a large island bench with a breakfast bar, a pantry cupboard, a 600mm electric stove and under-bench oven, a glass splashback, and a dishwasher.
The main bedroom is situated on the entry level and benefits from a full-width sliding wardrobe and a brand-new ensuite with an open, walk-in shower, toilet, wall mirror, and oversized vanity bench with basin and under-bench storage.
Upstairs, the spacious second bedroom features a split system unit, sliding robes and easy access to the large bathroom with bath, feature tile, vanity basin, wall mirror, shower and toilet.
The light-filled multipurpose area on the second level could serve equally well as a home office, living space, hobby room or children's play area.
Additional features include a powder room, European laundry behind bifold doors, under-stair storage, internal passage door access to the garage, side gate access x 2 to the rear yard, window coverings (roman blinds & roller blinds), downlights, remote garage access, alarm system, split system units to the living room and upstairs bedroom plus landscaped gardens and visitor parking.
A note to buyers
We base our price ranges on comparable sales within the area and current market conditions.
While every effort has been made to provide the correct description of the property and identify the property's features, we advise you to inspect the property for your satisfaction.
Property features
Air Conditioning
Built-in Robes
Ensuites: 1
Living Areas: 1
Study
Toilets: 2
Other features
Close to Schools, Close to Shops, Close to Transport, HeatingCouncil rates
$376 QuarterlyLand details
Documents
What's around Sherbourne Road
Inspection times
 View more
View more View more
View more View more
View more View more
View moreContact the real estate agent

Craig Frost
Frost Real Estate
Send an enquiry

Nearby schools in and around Montmorency, VIC
Top reviews by locals of Montmorency, VIC 3094
Discover what it's like to live in Montmorency before you inspect or move.
Discussions in Montmorency, VIC
Wondering what the latest hot topics are in Montmorency, Victoria?
Similar Townhouses for sale in Montmorency, VIC 3094
Properties for sale in nearby suburbs
- 2
- 2
- 1
- 189m²