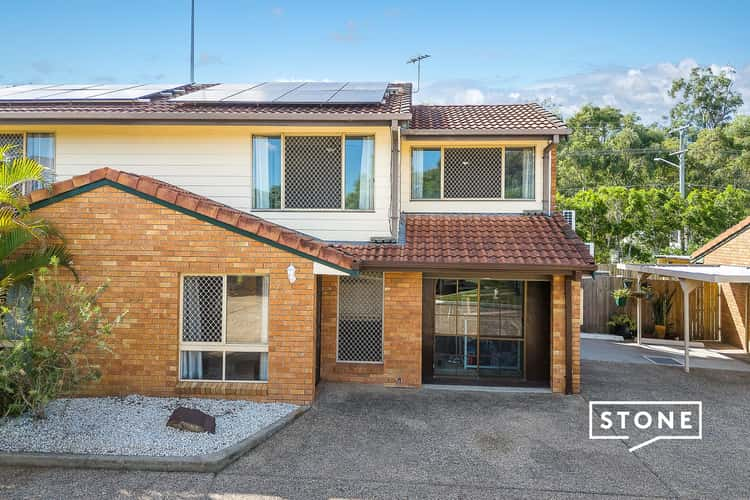Contact Agent
3 Bed • 1 Bath • 1 Car • 154m²
New








6/6 Peverell Street, Hillcrest QLD 4118
Contact Agent
- 3Bed
- 1Bath
- 1 Car
- 154m²
Townhouse for sale11 days on Homely
Home loan calculator
The monthly estimated repayment is calculated based on:
Listed display price: the price that the agent(s) want displayed on their listed property. If a range, the lowest value will be ultised
Suburb median listed price: the middle value of listed prices for all listings currently for sale in that same suburb
National median listed price: the middle value of listed prices for all listings currently for sale nationally
Note: The median price is just a guide and may not reflect the value of this property.
What's around Peverell Street

Townhouse description
“GOLDEN OPPORTUNITY”
Welcome to the perfectly located Qormi Villas with well-maintained shared areas and a perfect opportunity to get into the real estate market.
This complex is predominantly owner occupied with 6 of the 9 properties being owner occupied with quarterly body corporate of $557.50 and quarterly council rates of approx. $799 (excluding water consumption).
Move in ready, 2 storey property with 3 bedrooms, tiled family and dining room and the added bonus of the single garage being enclosed with the possibility of additional living area, home office or storage.
Easy access to all local amenities with a quick 100m walk to Translink 534 bus stop on Peverell Street to Browns Plains Bus Depot only 2.7km away giving you the flexibility to travel in all directions.
FEATURES LIST:
2 Storey brick and chamferboard unit with tile roof
18 Solar panels
Electric hot water system
Security screens
Covered entertaining area
Garden shed
Single gate side access
Well maintained complex with 9 properties
Low body corporate fees – Quarterly $557.50
Rates – Quarterly $799 (excluding water consumption)
Property built approx. 1980
Approx. 154m2 allotment
Ground Level:
Tiled family room
Dining area off kitchen with sliding door access to entertaining area
Kitchen with updated stove/oven combination
Enclosed garage could be used as second living area, home office or storage
Large laundry room with basin and single door access to backyard
Internal wood staircase
Level 1:
3 Carpeted bedrooms all with built-in wardrobes
Bathroom with shower over bath and vanity
Separate toilet
Double linen cupboard & single cupboard in hallway
DISCLAIMER:
Please note: Due to extreme buyer demand, some properties may have been sold in the preceding 24 hours of an advertised open home. Therefore confirmation of all open home times with the listing agent is advised.
We have in preparing this information used our best endeavours to ensure that the information contained herein is true and accurate. Stone Real Estate Logan West accepts no responsibility and disclaim all liability in respect of any errors, omissions, inaccuracies or misstatements that may occur. Prospective vendors, purchasers & tenants should make their own enquiries to verify the information contained herein.
Property features
Built-in Robes
Outdoor Entertaining
Shed
Solar Panels
Other features
Carpeted, Close to Schools, Close to Shops, Close to Transport, Openable WindowsCouncil rates
$799 QuarterlyLand details
Property video
Can't inspect the property in person? See what's inside in the video tour.
What's around Peverell Street

Inspection times
 View more
View more View more
View more View more
View more View more
View moreContact the real estate agent

Lee Johnstone
Stone Real Estate - Logan West
Send an enquiry

Nearby schools in and around Hillcrest, QLD
Top reviews by locals of Hillcrest, QLD 4118
Discover what it's like to live in Hillcrest before you inspect or move.
Discussions in Hillcrest, QLD
Wondering what the latest hot topics are in Hillcrest, Queensland?
Similar Townhouses for sale in Hillcrest, QLD 4118
Properties for sale in nearby suburbs

- 3
- 1
- 1
- 154m²