Price Undisclosed
4 Bed • 2 Bath • 2 Car • 700m²
New
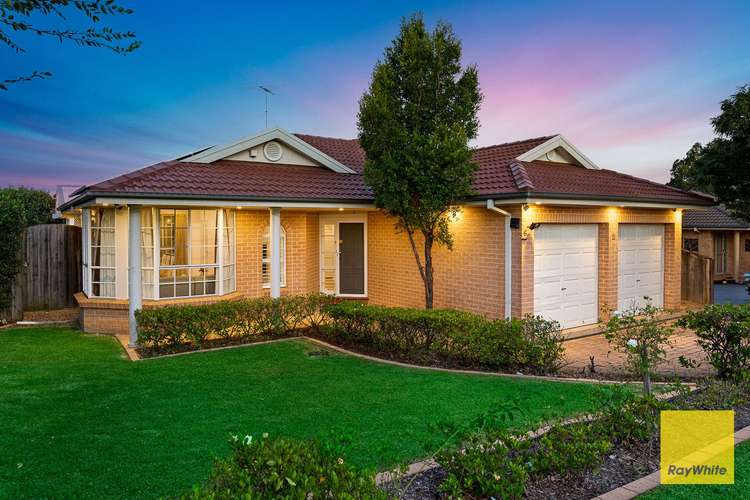
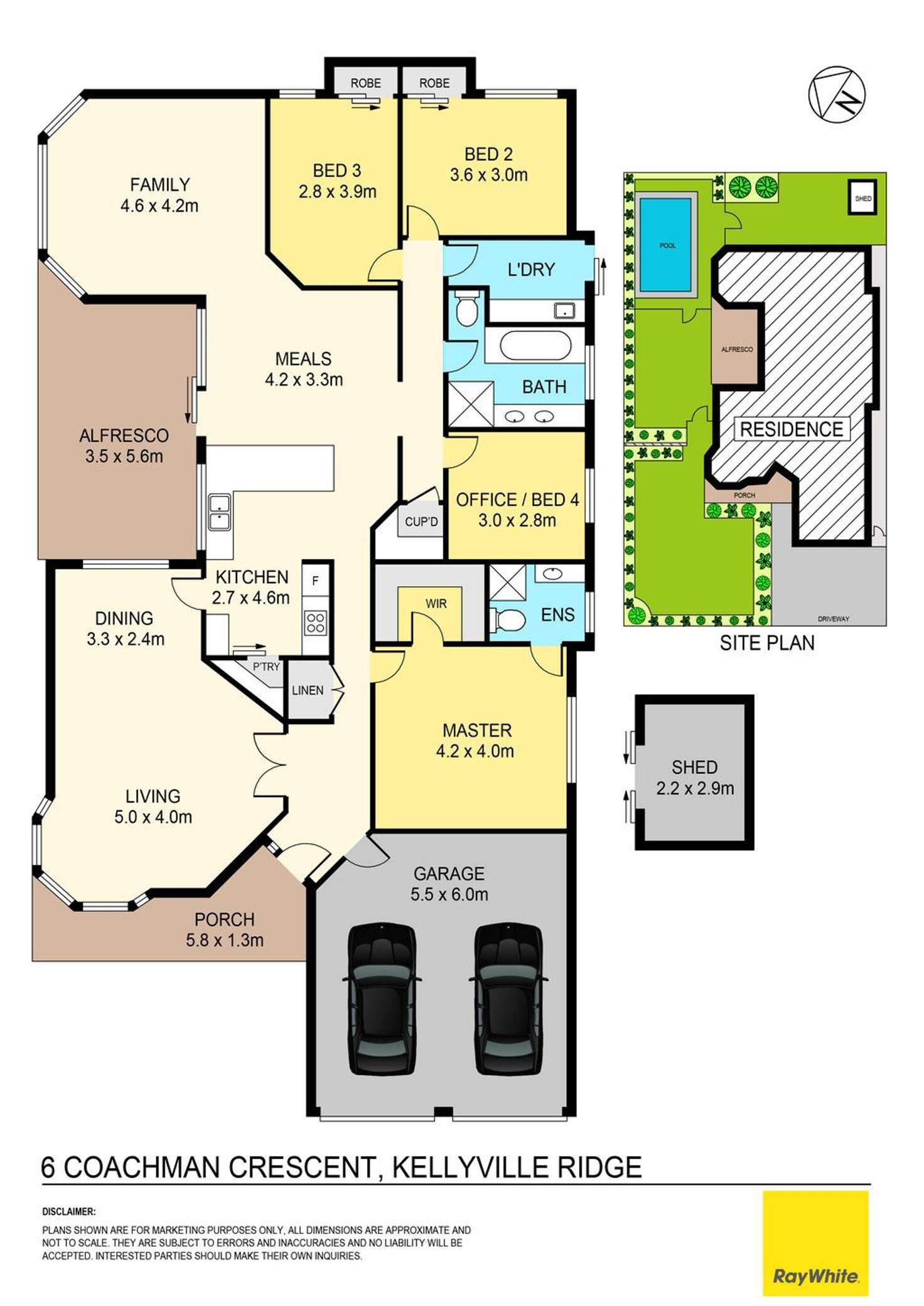
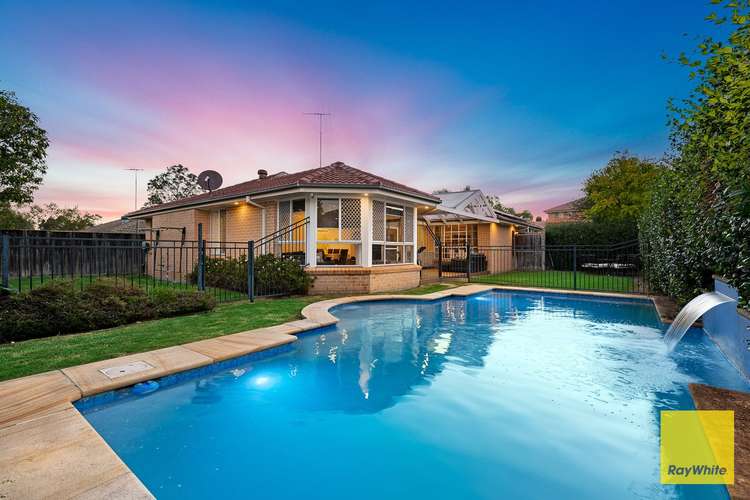
Sold
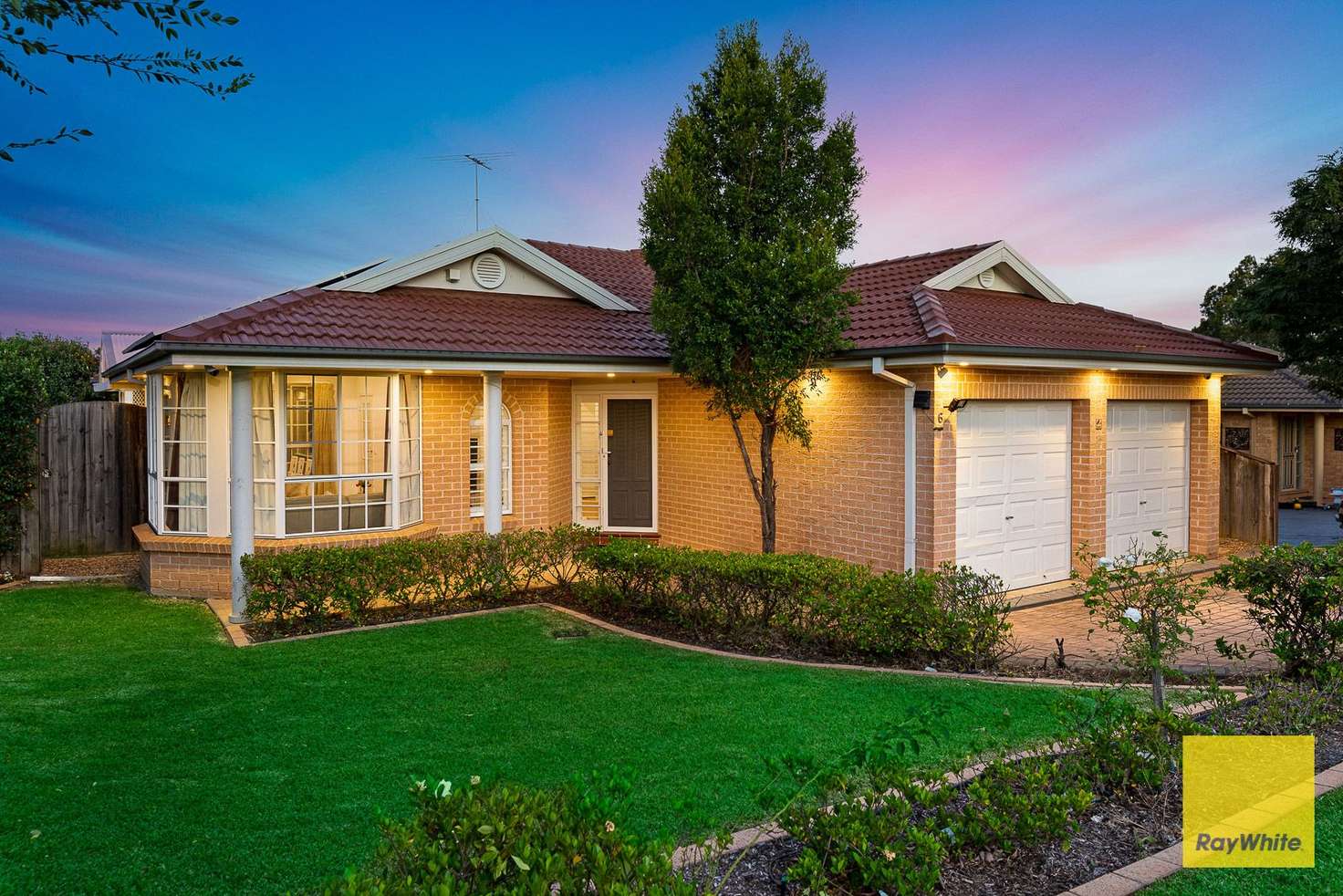


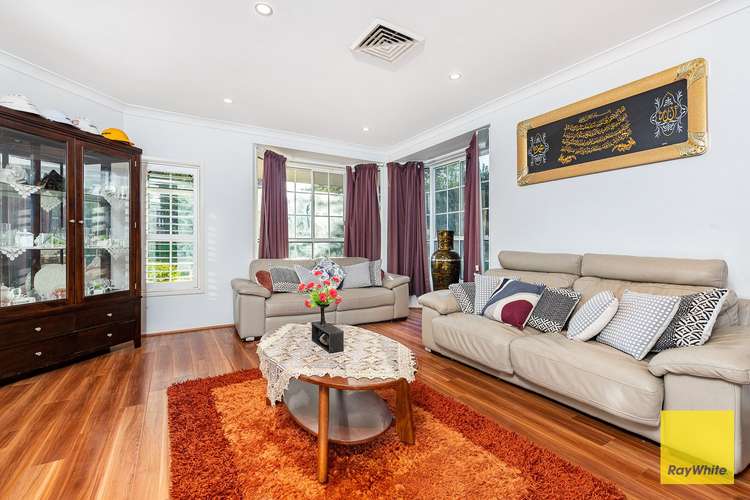
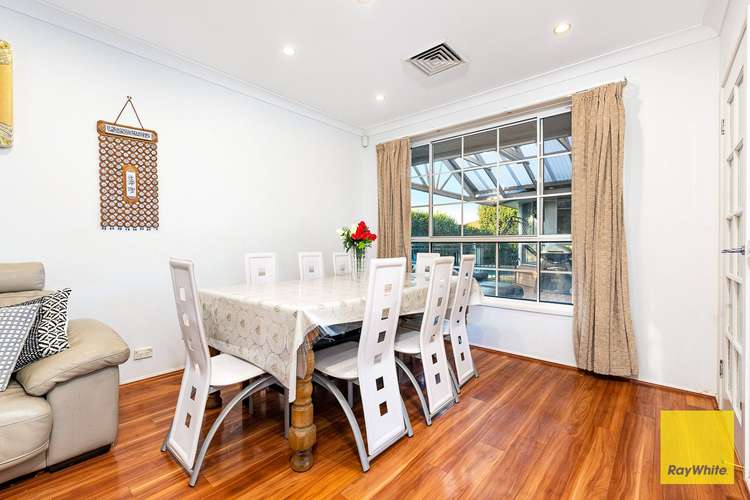
Sold
6 Coachman Crescent, Kellyville Ridge NSW 2155
Price Undisclosed
- 4Bed
- 2Bath
- 2 Car
- 700m²
House Sold on Sat 27 Mar, 2021
What's around Coachman Crescent

House description
“SOLD BY KAEL AND JOHN FROM RAY WHITE CASTLE HILL!!!”
ANOTHER HOME SOLD BY KAEL SHARP & JOHN ALEJANDRO FROM RAY WHITE CASTLE HILL!
* 88 buyer inspections
* 7 registered bidders
* 3 weeks on the market
* Multiple pre-Auction offers
* SOLD FOR A PREMIUM PRICE with no cooling off period!
Contact Kael Sharp or John Alejandro today for more information on this sale or for your complimentary Market Appraisal - 0435 821 736 - [email protected]
-----
Situated in a quiet, yet prestigious locale sits this renovated entertainers delight. Poised on a large 700m flat block with no stairs, this single-level stunner is a must for your inspection list.
Arriving at this beautiful property, you will be amazed at the other quality homes in the street and neighbourhood. As you approach this home surrounded by manicured gardens, you will feel a sense of relaxation and quality. On entry, you will be impressed by the functionality of the floorplan and the space the home provides. Four generous-sized bedrooms allow for flexible living all year round, with a large living and dining area off the hallway which is perfect for entertaining or separate family space.
Continuing through, you will be impressed by the renovated gourmet kitchen with 40mm marble stone top, stainless steel Miele appliances, gas cooktop and plenty of storage. The spacious meals and family/rumpus room at the back of the home provides a perfect space for the family and friends to relax and enjoy.
Flowing seamlessly to the outdoor area, you will soon realise why you will be the envy of all your friends. A large timber decked covered alfresco entertaining area overlooks the private, low-maintenance backyard. Allowing plenty of space for the family to entertain or for the kids to run around, the yard overlooks the sparkling in-ground swimming pool, completed by the amazing water feature. A large separate grassed backyard to the back of the home provides space for the veggie patch, garden shed and extra room for pets or the kids.
A CDC/DA approval is also in place for the property to have an extra 2 bedrooms built at the back of the home, along with an extra bathroom, creating the potential for separate in-law accommodation or granny flat.
Features include:
* 700m2 flat garden block with manicured gardens
* 4 bedrooms, master with walk-in robe & renovated ensuite
* Separate lounge and dining areas to the front of the home
* Renovated gourmet chefs kitchen with stainless steel appliances & marble stone top
* Renovated bathroom, ensuite and laundry with plenty of storage and shaving cabinets
* Private and peaceful location, surrounded by other quality homes
* Solar Panel system to home
* Ducted air conditioning and CCTV security cameras throughout
* Undercover decked entertaining pergola, with outdoor kitchen sink and cabinets
* Sparkling inground swimming pool with water feature and LED multi plus color lights
* Low-maintenance backyard perfect for the kids, pets or private garden
* CDC/DA Approval for extra 2 bedrooms and bathroom to be built at the back of the home (plans available at open homes)
Our sellers have bought elsewhere so have told us that the home must be sold. Contact Kael Sharp or John Alejandro today for further information or to submit your offer - 0435 821 736 - [email protected]
Property features
Air Conditioning
Alarm System
Land details
Property video
Can't inspect the property in person? See what's inside in the video tour.
What's around Coachman Crescent

 View more
View more View more
View more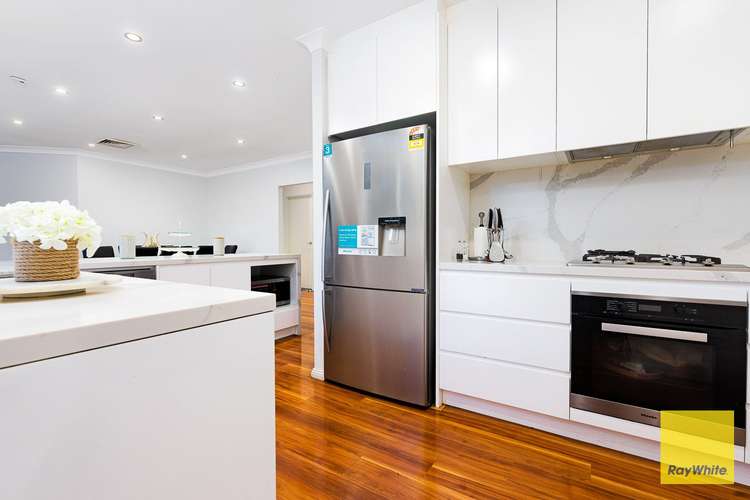 View more
View more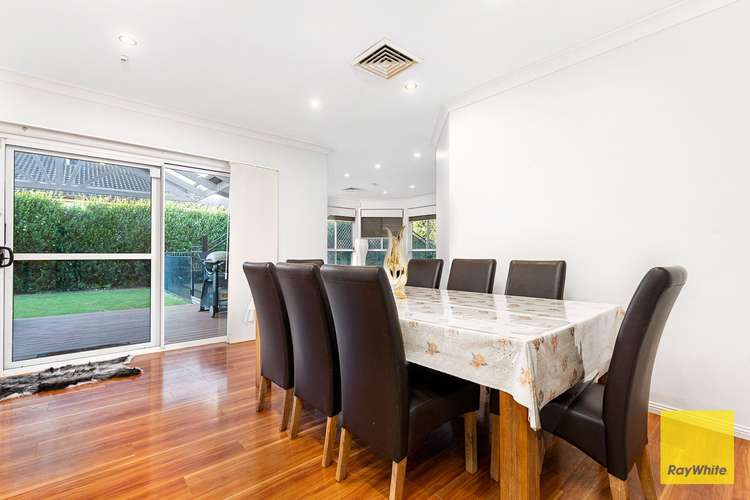 View more
View moreContact the real estate agent

Kael Sharp
Ray White - Castle Hill
Send an enquiry

Nearby schools in and around Kellyville Ridge, NSW
Top reviews by locals of Kellyville Ridge, NSW 2155
Discover what it's like to live in Kellyville Ridge before you inspect or move.
Discussions in Kellyville Ridge, NSW
Wondering what the latest hot topics are in Kellyville Ridge, New South Wales?
Similar Houses for sale in Kellyville Ridge, NSW 2155
Properties for sale in nearby suburbs

- 4
- 2
- 2
- 700m²