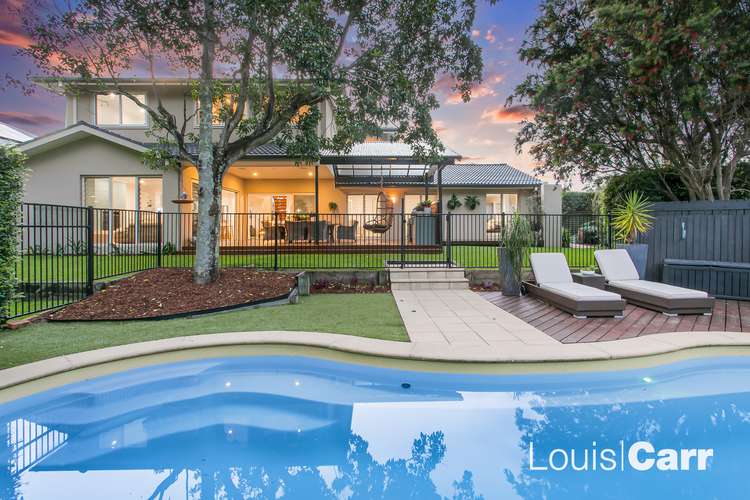Price Undisclosed
5 Bed • 3 Bath • 2 Car • 1034m²
New



Sold





Sold
6 Duff Place, Castle Hill NSW 2154
Price Undisclosed
- 5Bed
- 3Bath
- 2 Car
- 1034m²
House Sold on Wed 24 Apr, 2024
What's around Duff Place

House description
“SOLD APRIL 2024 - Contact Jennifer Carr 0414 973 115 OR William Carr 0427 933 913 for more details”
Found in a tightly held pocket that is undoubtedly one of the suburb's most lovely enclaves - Duff Place is a triumph in both convenience, and lifestyle. Designed for exceptional family living, with two full master suites, and as an address of second-to-none convenience this impressive offering will appeal to those seeking the pinnacle of leafy, acreage-like living in the beautiful Hills District. With everything on your doorstep, families will enjoy the convenience of being just 250m walk to the city and local bus stop. With the added advantage of both Kings and Tara buses just moments away and zoning for Samuel Gilbert Public School this prestigious address will surpass any expectations of a 'dream home'.
Every inch of this residence has been thoughtfully considered to create the most luxurious yet practical day-to-day family experience. The floorplan offers limitless potential for large families with boundless flexibility to suit every stage of life from toddlers to teens or multi-generational structures. The many living spaces, drenched in natural light, are all positioned to celebrate the showstopping pool and expansive reserve backdrop of the home. With multiple formal and informal spaces to choose from, as well as a dedicated office and family rumpus, families will appreciate the ability to enjoy both quiet solitude and come together for quality time.
With room for all the family, accommodation spans 5 well-sized bedrooms. The luxurious (first floor) mastersuite with stylish ensuite and walk in wardrobe is positioned for couples' privacy and incredible reserve views whilst the well-sized family bedrooms are designed for comfortable, practical living through all stages. The further (downstairs) second mastersuite enjoys a full bathroom, opens to sunny deck and is ideal for multi-generational families or future proofing for later life single story living.
Meticulously selected, the Hamptons inspired kitchen ticks every box for style, convenience and entertaining - every detail combines considers the day-to-day needs of a family including stone counter tops, a quality appliance suite with Smeg Pyrolytic Oven and F+P Dishdrawer Dishwasher and abundant storage.
For those who love to entertain the enviable outdoor spaces of the home are built around a heated saltwater swimming pool, huge timber deck with pitched roof and seamless indoor outdoor feel. With landscaped gardens, plenty of lawns for kids and pets and over 5 acres of parkland right on your own backyard this is a home that will guarantee acreage-like living for all seasons (without the need for a ride on mower!)
Further notable details include a double garage with automatic doors and drive through to service area (shed, wood stack, clothesline etc), expansive storage to every room, custom cabinetry including marble surrounded wood burning fire place, ducted air conditioning, ceiling fans, upgraded electrical to Clipsal Satin and much, much more.
Located in the prestigious pocket this is an unrivalled opportunity to acquire a spectacular residence that delivers absolute luxury, flexibility, and convenience. Secure your family's future in the 'gold standard of Castle Hill living' and enjoy the lifestyle that only the suburb's most special homes can offer.
Disclaimer: This advertisement is a guide only. Whilst all information has been gathered from sources, we deem to be reliable, we do not guarantee the accuracy of this information, nor do we accept responsibility for any action taken by intending purchasers in reliance on this information. No warranty can be given either by the vendors or their agents.
Property features
Study
Toilets: 4
Land details
Property video
Can't inspect the property in person? See what's inside in the video tour.
What's around Duff Place

 View more
View more View more
View more View more
View more View more
View moreContact the real estate agent

Jennifer Carr
Louis Carr - West Pennant Hills
Send an enquiry

Nearby schools in and around Castle Hill, NSW
Top reviews by locals of Castle Hill, NSW 2154
Discover what it's like to live in Castle Hill before you inspect or move.
Discussions in Castle Hill, NSW
Wondering what the latest hot topics are in Castle Hill, New South Wales?
Similar Houses for sale in Castle Hill, NSW 2154
Properties for sale in nearby suburbs

- 5
- 3
- 2
- 1034m²