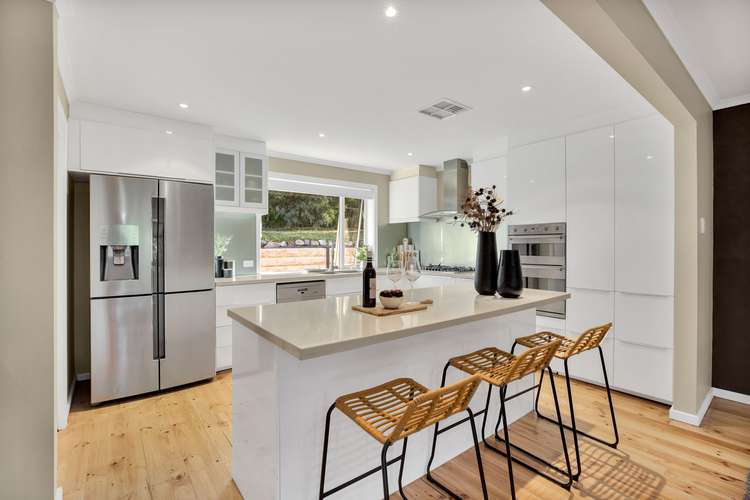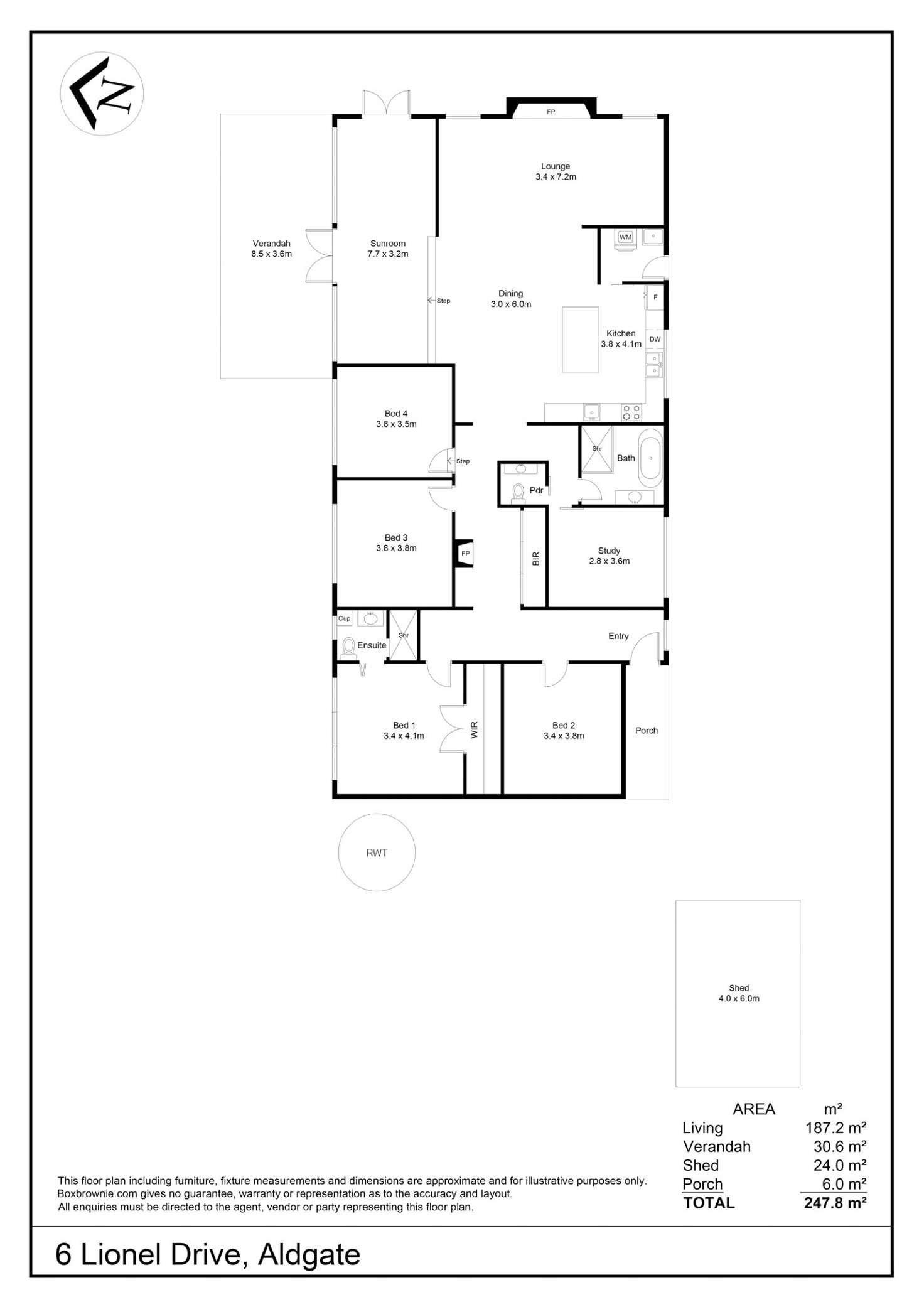$1,050,000
5 Bed • 2 Bath • 5 Car • 3211m²
New



Sold





Sold
6 Lionel Drive, Aldgate SA 5154
$1,050,000
- 5Bed
- 2Bath
- 5 Car
- 3211m²
House Sold on Wed 10 Feb, 2021
What's around Lionel Drive
House description
“Fully renovated and ready to enjoy the Adelaide Hills lifestyle!”
Sold by Kym Martin 0403 627 411
This spectacular north facing family home is perfectly positioned on nearly an acre of fully fenced land with land to add a tennis court, pool or both! This hills home is in a quiet cul de sac location with only the sounds of the birdlife singing sweetly to gently wake you up in the mornings. Enjoy breakfast on the modern Australian deck with the resident koala and echidna as they come to say hello!
This sprawling single level home has been a much loved family home by the current owners and has been fully renovated. Most rooms have north facing windows to enjoy the winter sun and views. This flexible open floorplan offers five extremely large bedrooms or four plus a separate study to make this the perfect home workspace if you require. The master has impressive views out to the hills and bushland beyond the back of the property and a walk-in robe and renovated ensuite bathroom.
The open plan living / dining / kitchen area is spacious with a cosy big open fireplace for winter and stunning new kitchen with stone benchtops, gas cooktop, dishwasher and ample bench space allowing for many people to be using the space at the same time.
The dining area is large enough to seat a long table of 10 and is adjacent to the second living area with views out north to the picturesque garden. If you prefer not to use the ducted heating during the day in the winter months, you have the option to run the combustion heater to keep the whole house cosy and warm and then snuggle in front of the open fireplace in the evenings whilst watching a movie.
The generous main bathroom includes a curved shower, basin and bespoke freestanding volcanic rock bath imported from South Africa. There is also a separate toilet and ample storage cupboards for linens and boardgames. The laundry has been renovated and is conveniently located off the kitchen, with garden access.
One of the wow features of this house is the stunning entertaining deck which is the perfect spot to enjoy the northern winter sun, or summer evenings with a gin and tonic in hand and serene views of the wildlife. Kangaroos, koalas, and echidnas are all a part of everyday life here.
Upon entering the property, you'll notice ample parking and the large double powered concrete slab shed for the home handyman or tradie.
The garden has mature trees and is so pretty to sit and admire from your deck. It includes apple, cherry, plum, peach, nectarine, and apricot trees. If the kids get home from school and want a snack, encourage them to head into the yard and pick their own choice of fresh fruit!
Some other features we just love about this property are:
Phase 3 power
Ducted reverse cycle air conditioning and heating
Large combustion heater
Open fireplace in living room
New double-glazed and Low-E glass windows
New electric hot water tank
New gas cooktop
New septic pump
New pump for excellent quality bore water to the house & garden
Shedding for wood storage
Polished wood floors
Aldgate village is only moments away with its shopping, cafés and restaurants. If you have ever dreamed of the country village life while still being only 17 minutes from the city then this is the perfect home for you.
Put it in your calendar to come take a look at this incredible property this weekend. Call Kym Martin on 0403 627 411 with questions or to register your interest.
Specifications:
CT / 5110/852
Council / Adelaide Hills
Zoning / Rural
Built / 1972
Land / 3211m2 (Approx.)
Council Rates / $2262 p.a.
ES Levy / $162.05 p.a.
S.A. Water / zero (bore water)
Sewer / zero (septic)
All information provided has been obtained from sources we believe to be accurate, however, we cannot guarantee the information is accurate and we accept no liability for any errors or omissions (including but not limited to a property's land size, floor plans and size, building age and condition) Interested parties should make their own enquiries and obtain their own legal advice
Property features
Ensuites: 1
Toilets: 2
Land details
Property video
Can't inspect the property in person? See what's inside in the video tour.
What's around Lionel Drive
 View more
View more View more
View more View more
View more View more
View moreContact the real estate agent

Kym Martin
Tanner Real Estate
Send an enquiry

Nearby schools in and around Aldgate, SA
Top reviews by locals of Aldgate, SA 5154
Discover what it's like to live in Aldgate before you inspect or move.
Discussions in Aldgate, SA
Wondering what the latest hot topics are in Aldgate, South Australia?
Similar Houses for sale in Aldgate, SA 5154
Properties for sale in nearby suburbs
- 5
- 2
- 5
- 3211m²