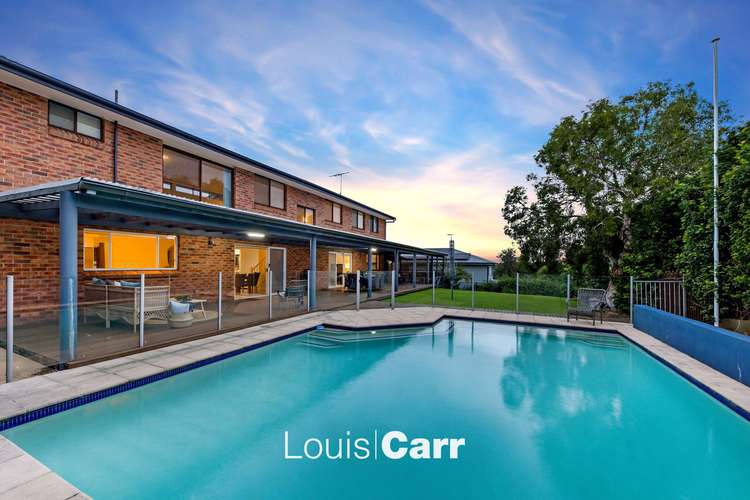$2,625,000
6 Bed • 3 Bath • 2 Car • 850m²
New



Sold





Sold
6 Penrhyn Place, Castle Hill NSW 2154
$2,625,000
- 6Bed
- 3Bath
- 2 Car
- 850m²
House Sold on Wed 3 Apr, 2024
What's around Penrhyn Place
House description
“SOLD APRIL 2024 - Contact Adrian Epifanino on 0422 988 475 or Dean Muriti on 0412 181 836 for more details.”
With sophisticated modern enhancements and renovations throughout this superbly appointed residence boasts generous interiors and entertaining areas that seamlessly integrate with the outdoors. This generous family haven showcases a light filled layout with a beautifully renovated kitchen, additional accommodation ideal for in-laws or teenagers and multiple everyday living zones extending a huge covered entertaining deck overlooking the near north private rear yard with resort style inground pool and lush lawn. Proudly sitting on a 850m2 block within a sought-after friendly neighbourhood enjoying the convenience of being able to walk to schools, shops and transport plus parkland reserve at your backdoor.
Property Features:
• Expansive formal lounge room bursting with natural light opens to private courtyard
• Renovated gourmet chef's kitchen boasts Caesarstone benchtops, breakfast bench, glass splash backs, gas cooktop and modern stainless-steel appliances plus an abundance of bench space and storage
• Spacious everyday dining and family room seamlessly extend to the outdoors
• Private study plus upstairs rumpus / teenager retreat
• Upstairs accommodation comprises of a huge master suite with tree top views, renovated ensuite and walk in robe with four sizeable bedrooms built in robes
• Modern family bathroom with bathtub and separate toilet with a fourth toilet located on the ground level
• Additional accommodation on the ground level features spacious bedroom with ensuite, walk in & built in robe, kitchenette, combined living & dining opening to the outdoors, ideal for in-law or teenagers accommodation
• Huge covered alfresco entertaining deck extends the casual living of the home
• Near north back yard showcases stunning resort style inground pool with water feature and established low maintenance gardens and lush lawn
• Garage for two cars with internal access plus off-street parking
• Additional noteworthy features include ducted reverse cycle air conditioning, split system air conditioner, slow combustion fireplace, quality porcelain tiling, alarm system, freshly painted with new carpet upstairs and much more
Location Benefits:
• A comfortable 850m stroll to Samuel Gilbert Public School and within the catchment for Castle Hill High School
• 700m walk to Knightsbridge Shopping Centre with Woolworths Metro & Cafés
• 2.7km drive to Castle Towers shopping, dining, entertainment & transport precinct with Metro station and bus interchange
• 3.2kms to Hills Showground metro station with ample parking
• 700m walk to local bus stop on Gilbert Road
• Backs onto private Glendale Park Reserve with playground
• Easy access to Castle Glen Reserve and Fred Caterson sporting complex
Disclaimer: This advertisement is a guide only. Whilst all information has been gathered from sources we deem to be reliable, we do not guarantee the accuracy of this information, nor do we accept responsibility for any action taken by intending purchasers in reliance on this information. No warranty can be given either by the vendors or their agents.
Property features
Air Conditioning
Alarm System
Built-in Robes
Ensuites: 1
Living Areas: 3
Pool
Study
Toilets: 4
Other features
Close to Schools, Close to Shops, Close to Transport, Kitchenette, PoolLand details
Property video
Can't inspect the property in person? See what's inside in the video tour.
What's around Penrhyn Place
 View more
View more View more
View more View more
View more View more
View more