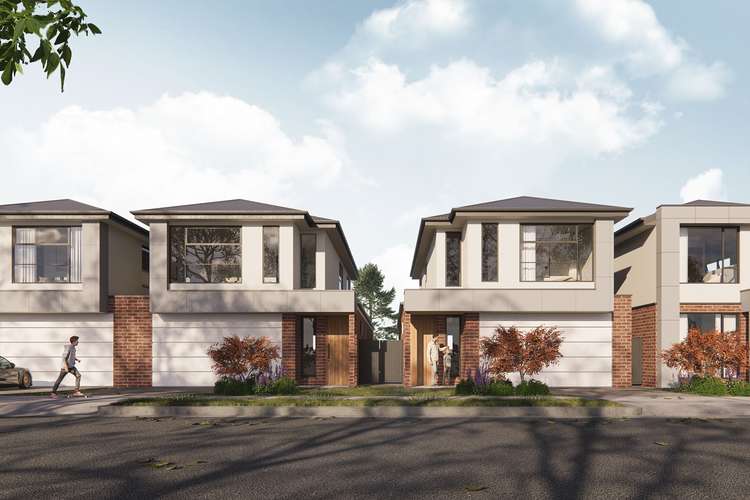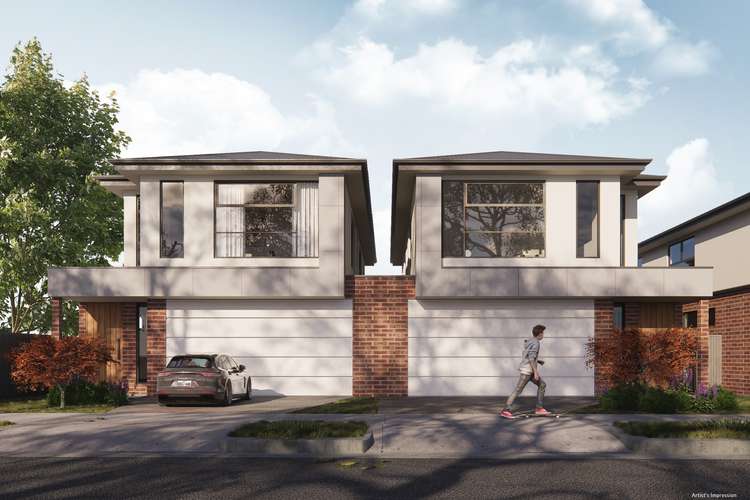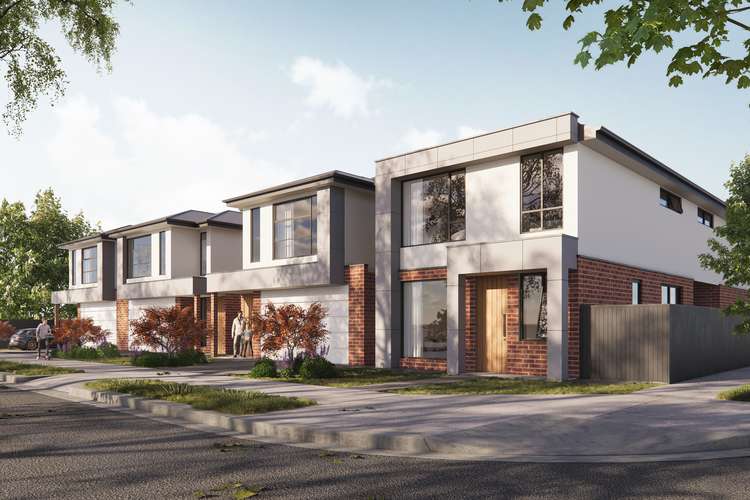Contact Agent
4 Bed • 3 Bath • 2 Car • 293.6m²
New








61 Ascot Avenue, Vale Park SA 5081
Contact Agent
- 4Bed
- 3Bath
- 2 Car
- 293.6m²
House for sale
Home loan calculator
The monthly estimated repayment is calculated based on:
Listed display price: the price that the agent(s) want displayed on their listed property. If a range, the lowest value will be ultised
Suburb median listed price: the middle value of listed prices for all listings currently for sale in that same suburb
National median listed price: the middle value of listed prices for all listings currently for sale nationally
Note: The median price is just a guide and may not reflect the value of this property.
What's around Ascot Avenue

House description
“N61 Vale Park: Luxurious Torrens Titled Homes facing McArthur Street”
701: Sold
702: Available
703: Available
704: Available
PI Property Group in collaboration with Auta Homes welcomes you to N61 Vale Park, a collection of four luxurious homes. Nestled in the West side of Ascot Ave. This outstanding project offers 4 free-standing, Torrens-titled, turn-key custom homes that set the standard for style, prestige, and elegance.
N61 Vale Park's lifestyle is defined by its proximity to the Walkerville shopping centre, beautiful Linear Park and so close to the city and North Adelaide. Prominent private schools such as St. Andrew's, St. Monica's, St. Peters College, and Wilderness School are accessible, making them an excellent choice for families.
Featuring four stunning double-story homes, each property boasts a luxurious master suite, LED downlights, spacious ceilings, and meticulously designed kitchens with a walk-in pantry. Every bedroom is a masterpiece with ample wardrobe space, and the guest suite ensures comfortable stays for visitors.
Generous living and dining spaces make hosting gatherings a joy, and premium finishes adorn every room. Secure your garage with a remote panel lift, and enjoy ample visitor parking. Thoughtfully designed landscaping surrounds your home, creating a serene atmosphere on the spacious porch for tranquil mornings and evenings.
The features we loved:
• 3000mm ceiling high-to-ground floor
• Samsung Smart Wi-Fi Door lock
• Helix 5 light Pendant with frosted glass shades above kitchen island
• ASKO 900mm Gas Cooktop
• ASKO 900mm Undermounted Rangehood
• ASKO 600mm Self-Clean Oven
• ASKO Dishwasher
• Free standing bathtub
• Platz Double Sink Stainless Steel in Kitchen
• Designer Pull Out Sink Mixer in Kitchen
• Misha Twin Shower in Bathroom
• Powder-coated aluminium framed double glazing windows
• Reverse cycle ducted Air Conditioning
• Rinnai 26L instantaneous Hot Water System\
• 14mm Engineered timber floorboard
• 40mm Stone Kitchen benchtop
• 20mm Stone Laundry benchtop
• 20mm Stone Bathroom Vanity benchtop
• Low-maintenance fully landscaped gardens
• Double garage and so much more…
Disclaimer: On behalf of Auta Real Estate and PI Property Group, all information provided in this advertisement has been obtained from sources we believe to be accurate. However, we cannot guarantee the information is accurate, and we accept no liability for any errors or omissions (including but not limited to a property's land size, floor plans and size, building age and condition). Interested parties should view the property and seek independent advice if they wish to proceed.
This architectural rendering is only for illustration and includes optional upgrade items. Please verify the specific configurations when purchasing to prevent misunderstandings and potential disputes.
RLA 281476
Property features
Ensuites: 1
Toilets: 3
Building details
Land details
What's around Ascot Avenue

Inspection times
 View more
View more View more
View more View more
View more View more
View moreContact the real estate agent

Dan He
Auta Real Estate
Send an enquiry

Nearby schools in and around Vale Park, SA
Top reviews by locals of Vale Park, SA 5081
Discover what it's like to live in Vale Park before you inspect or move.
Discussions in Vale Park, SA
Wondering what the latest hot topics are in Vale Park, South Australia?
Similar Houses for sale in Vale Park, SA 5081
Properties for sale in nearby suburbs

- 4
- 3
- 2
- 293.6m²