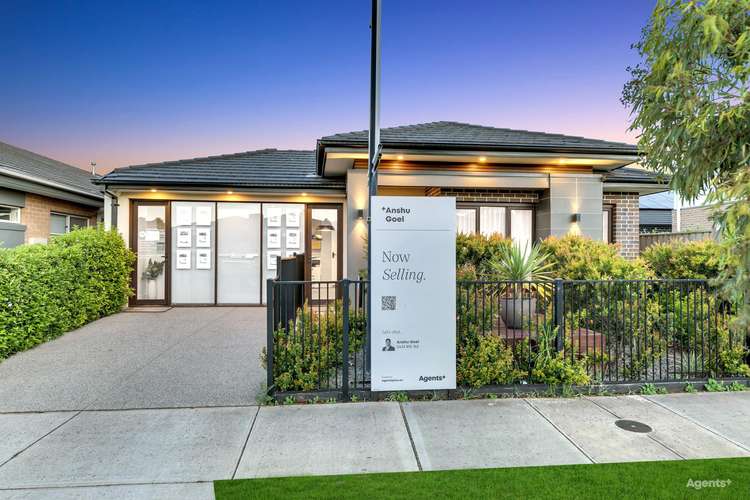$720,000 to $770,000
4 Bed • 2 Bath • 2 Car
New



Under Offer





Under Offer
63 Lionsgate Crescent, Tarneit VIC 3029
$720,000 to $770,000
Home loan calculator
The monthly estimated repayment is calculated based on:
Listed display price: the price that the agent(s) want displayed on their listed property. If a range, the lowest value will be ultised
Suburb median listed price: the middle value of listed prices for all listings currently for sale in that same suburb
National median listed price: the middle value of listed prices for all listings currently for sale nationally
Note: The median price is just a guide and may not reflect the value of this property.
What's around Lionsgate Crescent
House description
“Display Home For Sale!!!”
Anshu Goel from Agents Plus proudly presented showcase residence is available for ownership in Tarneit New Gate Estate - an extraordinary Display Home crafted by the renowned Ridgewater Homes, recipients of prestigious awards. Boasting top-of-the-line features, this home is a manifestation of your dreams. Nestled strategically near Riverdale Shopping Centre, Pacific Werribee, Good News Lutheran College, Tarneit Station, and Tarneit Central Shopping Centre, as well as local medical and childcare facilities, it epitomizes the essence of prime location.
This architecturally designed single-storey haven guarantees a lifestyle of luxury for your family. With an elegant and light-filled ambiance, the Art Deco-inspired design harmonizes seamlessly with lush surroundings, offering a flexible floorplan, spacious bedrooms, and inviting main spaces.
Key Features of this Exceptional Residence:
-Master bedroom with a walk-in robe and a luxurious en-suite featuring his/her vanity
-Second bedroom with a walk-in robe
-Two additional bedrooms with built-in robes
-Open-plan central kitchen showcasing waterfall stone benchtops, generous storage, walk-in pantry, and stainless steel 900mm cooking appliances
-Evaporative cooling and ducted heating for year-round comfort
-Central bright bathroom with a spa
-Powder room
-Rumpus room
-An all-weather deck, ideal for al fresco dining on warm summer nights or hosting gatherings with family and friends
-Low-maintenance backyard for effortless living
Additional Luxuries Include:
Timber decked porch and a custom ceiling front façade, High ceilings, bulkheads, and floor-to-ceiling porcelain tiles in bathrooms, Extended shower with a multifunction shower head, Black upgraded taps and shower heads, Trinity stone splashback in the kitchen, and numerous other bespoke features that elevate the overall experience.
We cordially invite you to explore this property during our open house inspection. You will undoubtedly be impressed by what this home has to offer!
For all further questions and enquiries please contact Anshu Goel at 0433 815 762
Photo ID required-
DISCLAIMER: All stated dimensions are approximate only. Particulars given are for general information only and do not constitute any representation on the part of the vendor or agent.
Please see the below link for an up-to-date copy of the Due Diligence Check List: http://www.consumer.vic.gov.au/duediligencechecklist
PLEASE NOTE: Open for inspection times are subject to change or cancellation
Property features
Ensuites: 1
Toilets: 2
Documents
What's around Lionsgate Crescent
Inspection times
 View more
View more View more
View more View more
View more View more
View moreContact the real estate agent

Anshu Goel
Eview Group - Frankston
Send an enquiry

Nearby schools in and around Tarneit, VIC
Top reviews by locals of Tarneit, VIC 3029
Discover what it's like to live in Tarneit before you inspect or move.
Discussions in Tarneit, VIC
Wondering what the latest hot topics are in Tarneit, Victoria?
Similar Houses for sale in Tarneit, VIC 3029
Properties for sale in nearby suburbs
- 4
- 2
- 2