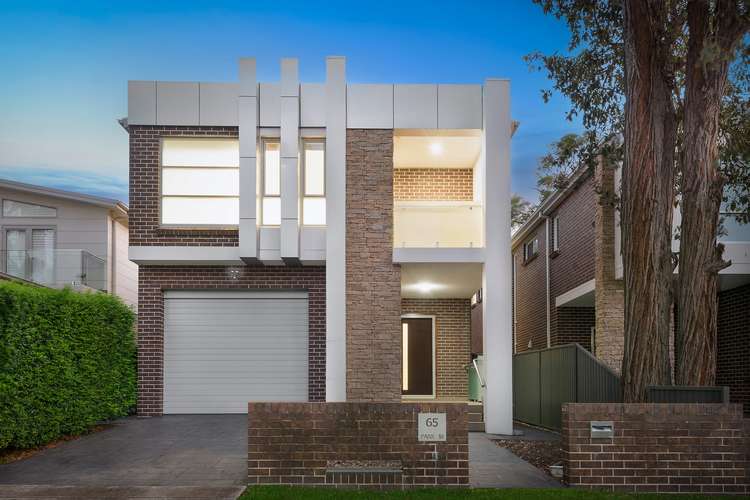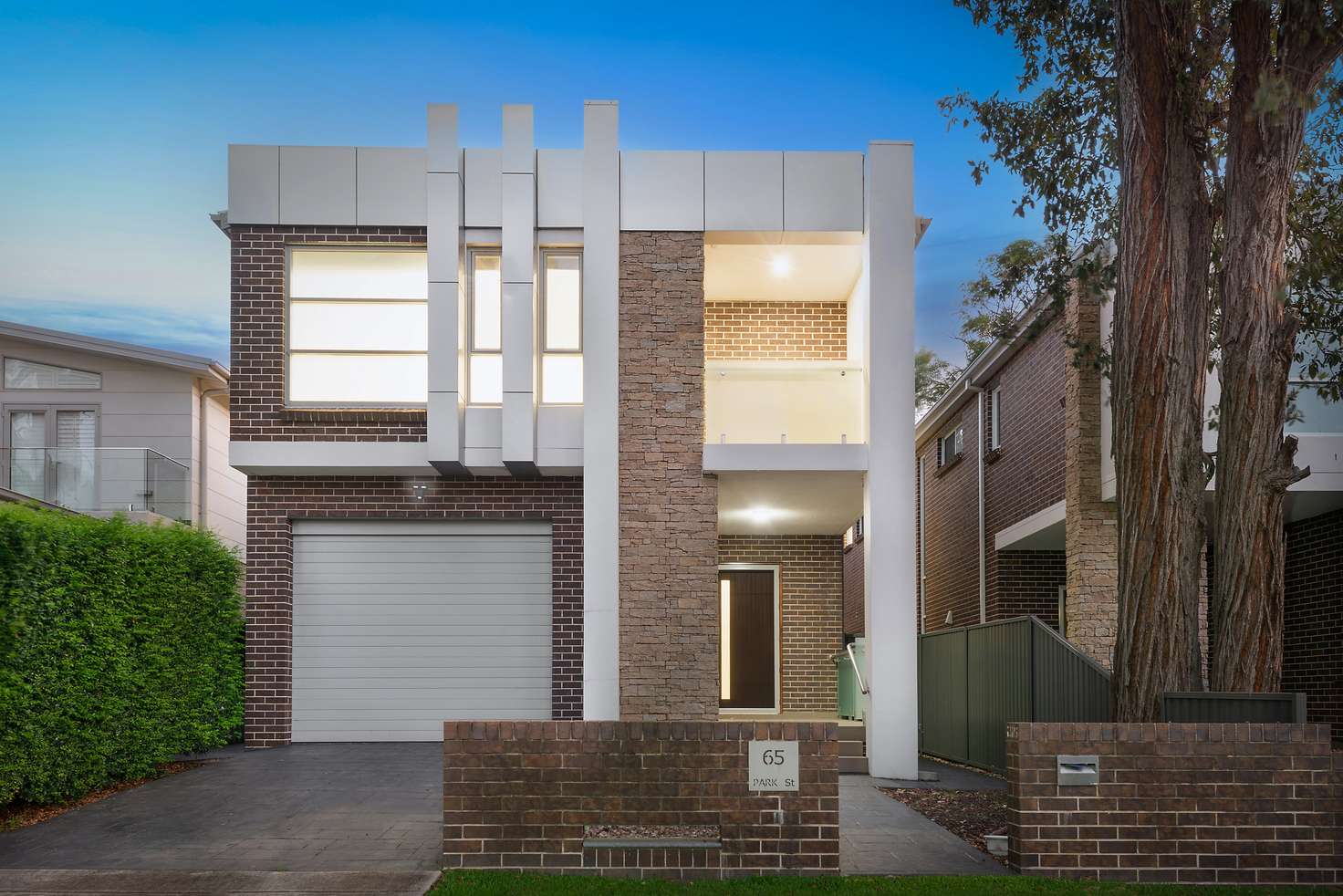$2,006,500
5 Bed • 5 Bath • 2 Car • 505m²
New



Sold





Sold
Address available on request
$2,006,500
- 5Bed
- 5Bath
- 2 Car
- 505m²
House Sold on Sat 13 Apr, 2024
What's around Peakhurst
Get in touch with the agent to find out the address of this property
House description
“Oversized Family Residence Promising Comfort And Lifestyle Convenience”
Claiming a generous 505 sqm north facing block with an internal floorplan of 300sqm, this architecturally designed residence creates a spacious family haven of exceptional comfort, privacy and convenience. Warm and welcoming interiors are beautifully enhanced by soaring ceilings and modern appointments throughout, while the inviting exterior provides an undercover alfresco setting plus a family-friendly backyard framed by lush established gardens. Perfect for growing families seeking a relaxed modern lifestyle, this solid double brick home offers an unmissable opportunity to secure a family haven of absolute quality. It's ideally situated within walking distance of Peakhurst West Public School and buses, while only moments away from local shopping villages, popular eateries, Hurstville Golf Course, Riverwood train station and Gannons Park.
• Expansive dual level layout showcases flexible choice of living zones
• Effortless indoor/outdoor transitions to all-season entertaining area
• Bright and spacious interiors blanketed with low maintenance flooring
• Gourmet island kitchen offering gas cooktop and premium appliances
• Five large bedrooms, built/walk-in robes, main features private balcony
• Five quality bathrooms including three ensuites and two family bathrooms
• Abundant storage throughout, designated laundry, sizeable garden shed
• Ducted air conditioning, gas heating bayonets, intercom, alarm system
• Secure lock-up garage provides internal access, extra driveway parking
• Leased to Defence Housing Australia to November 2025
Land details
What's around Peakhurst
Get in touch with the agent to find out the address of this property
 View more
View more View more
View more View more
View more View more
View moreContact the real estate agent

Sam Serhan
Raine & Horne - Bexley
Send an enquiry

Nearby schools in and around Peakhurst, NSW
Top reviews by locals of Peakhurst, NSW 2210
Discover what it's like to live in Peakhurst before you inspect or move.
Discussions in Peakhurst, NSW
Wondering what the latest hot topics are in Peakhurst, New South Wales?
Similar Houses for sale in Peakhurst, NSW 2210
Properties for sale in nearby suburbs
- 5
- 5
- 2
- 505m²