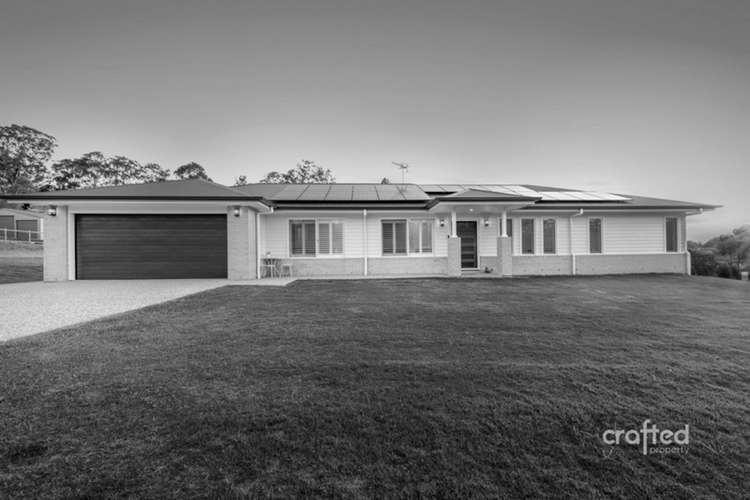U N D E R | O F F E R - acreage life
4 Bed • 2 Bath • 2 Car • 6308m²
New



Under Offer





Under Offer
65 Townsvale Drive, Woodhill QLD 4285
U N D E R | O F F E R - acreage life
- 4Bed
- 2Bath
- 2 Car
- 6308m²
Rural Property under offer
Home loan calculator
The monthly estimated repayment is calculated based on:
Listed display price: the price that the agent(s) want displayed on their listed property. If a range, the lowest value will be ultised
Suburb median listed price: the middle value of listed prices for all listings currently for sale in that same suburb
National median listed price: the middle value of listed prices for all listings currently for sale nationally
Note: The median price is just a guide and may not reflect the value of this property.
What's around Townsvale Drive

Rural Property description
“acreage life 🍃 | Custom-built Hamptons-Style Luxury with Sweeping Mountain Views on 6,308m2!”
Situated on a spacious north-facing 6,308m2 allotment in the exclusive 'Mahoney's Pocket' estate, this breathtaking custom-built Hamptons-style home presents the ultimate acreage lifestyle for the growing family. The timeless and tasteful front facade provides an enviable first impression. Once inside, you will be blown away by the soaring raked ceilings, free-flowing floorplan and abundance of natural light. The central family area is anchored by the chef's kitchen complete with marble herringbone splashback and butler's pantry with so much storage. There is also a dedicated media room in addition to the four spacious bedrooms complete with built-in wardrobes. Outside, you are treated to a spacious covered outdoor entertaining area with downlights and ceiling fan for year-round enjoyment. With plenty of room still left for those looking to make this acreage their own, this property presents an incredibly unique opportunity! Secure your 2024 and beyond NOW!
HOME FEATURES: (Built in 2022 by Evoca Homes)
· Bedroom: 4 x Spacious Rooms + Built-in Wardrobes + Ceiling Fans
· Master Suite: Spacious Room + Ensuite + Walk-in Wardrobe + Ceiling Fan + Split-System A/C
· Bathroom: 2 x Bathrooms + Separate Toilet + Separate Laundry with Full-Sized Linen Cupbaord
· Kitchen: Central Modern Kitchen with Butler's Pantry + Marble Herringbone Splashback + Island Bench + Stone Benchtops + Gas Stovetop/Electric Oven + Exhaust + Dishwasher
· Living (a): Family Area Combining Kitchen + Meals + Lounge
· Living (b): Media Room
· Home Features: Ceiling Fans + Split-System A/C + Raked Ceilings + Plentiful Linen Storage + Security Screens + Insulation + Plantation Shutters + NBN
OUTDOOR FEATURES:
· Outside area: Stunning Covered Outdoor Entertaining Area with Downlights + Ceiling Fan Overlooking Yard
· Car Space: Double Remote Garage
· Outside Features: Fully Fenced with Side Access + Remote Front Gate + Three Phase Power + 10.8kW Solar System + Shed Pad has been Cut Out ready for your Dream Shed
*Buyers Request: Building and Pest Report + REIQ Contract + Title Search
*Note: The outline shown on the aerial photos is for illustrative purposes only and is intended as a guide to the property boundary. We cannot guarantee its accuracy and interested parties should rely on their own enquiries. Also, the measurements are approximate and any potential suggestions have not been investigated with council and interested parties should rely on their own enquiries. The sellers Building and Pest Report can be accessed for review for review however this should not be relied upon and interested parties should rely on their own enquiries. (STCA - Subject To Council Approval)
Land details
Property video
Can't inspect the property in person? See what's inside in the video tour.
What's around Townsvale Drive

Inspection times
 View more
View more View more
View more View more
View more View more
View moreContact the real estate agent

Philip Resnikoff
Crafted Property Agents
Send an enquiry

Nearby schools in and around Woodhill, QLD
Top reviews by locals of Woodhill, QLD 4285
Discover what it's like to live in Woodhill before you inspect or move.
Discussions in Woodhill, QLD
Wondering what the latest hot topics are in Woodhill, Queensland?
Similar Rural Properties for sale in Woodhill, QLD 4285
Properties for sale in nearby suburbs

- 4
- 2
- 2
- 6308m²