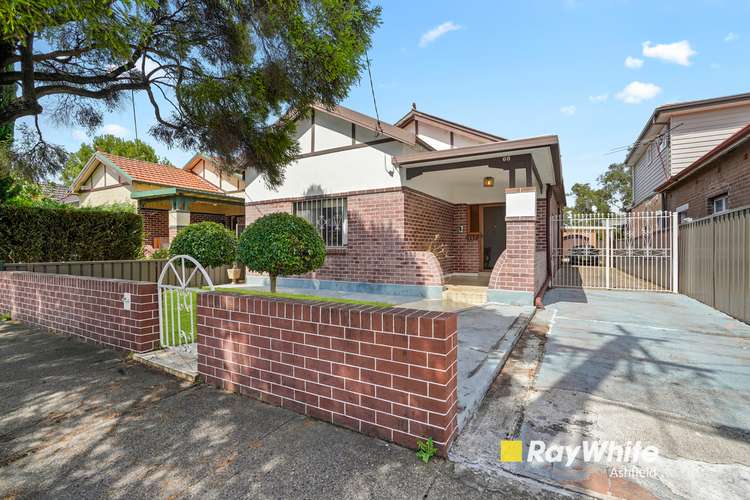Auction Guide - $2,000,000
3 Bed • 2 Bath • 5 Car • 522m²
New








68 Church Street, Ashfield NSW 2131
Auction Guide - $2,000,000
- 3Bed
- 2Bath
- 5 Car
- 522m²
House for sale19 days on Homely
Next inspection:Wed 1 May 5:30pm
Auction date:Sat 11 May 10:30am
Home loan calculator
The monthly estimated repayment is calculated based on:
Listed display price: the price that the agent(s) want displayed on their listed property. If a range, the lowest value will be ultised
Suburb median listed price: the middle value of listed prices for all listings currently for sale in that same suburb
National median listed price: the middle value of listed prices for all listings currently for sale nationally
Note: The median price is just a guide and may not reflect the value of this property.
What's around Church Street
House description
“Family Friendly and Fabulous: Perfect 3-Bedroom Home with a Heart”
Welcome to 68 Church Street, Ashfield, now awaiting its next happy family.
Upon arrival, the dignified aura of this property captivates, ushering you into an environment where every detail has been meticulously selected to promise comfort and style beyond compare. Inside, three appointed bedrooms await, including a tranquil master suite adorned with an ensuite bathroom. A additional bathroom serves both family and guests, marrying functionality with opulence effortlessly.
The expansive kitchen, is a dream for those who delight in cooking, featuring modern appliances and plentiful storage. This space is designed not just for meal preparation but as a center of joy and memory-making.
Nearby, an internal laundry room located separately outside ensuring practicality without compromising on beauty, plus additional third toilet.
Venture further to discover the elegant tiled and timber floors leading to a welcoming fireplace, the living room's focal point, offering warmth and an inviting atmosphere. The journey extends outdoors to a sprawling backyard, a verdant retreat ripe for personalization, perfect for leisure, gardening, or quiet reflection.
This exceptional property also boasts a double garage and an extensive driveway, accommodating multiple vehicles with ease and offering the added convenience of rear access from Alexandra Street. Together with a fully fenced perimeter, these features reinforce a commitment to privacy, security, and ease of living.
Standing proudly on a generous 522 square meters of double brick construction, it promises a harmonious blend of serene domesticity within a lively community setting.
Features:
• Three Large Bedrooms
• Two Bathrooms
• Additional Toilet
• Double Lock Up Garage
• Rear Street Access
• Long Driveway
• Large Kitchen
• Large Rear Yard
Disclaimer: Information contained herein is provided by third parties and whilst care is taken to ensure all details are correct, Ray White Ashfield does not make any representation as to the accuracy of this information and does not accept any responsibility or liability. We recommend that interested parties make their own investigations and enquiries. All images are indicative of the property only.
Property features
Courtyard
Deck
Dishwasher
Ensuites: 1
Fully Fenced
Outdoor Entertaining
Remote Garage
Shed
Toilets: 1
Building details
Land details
What's around Church Street
Auction time
Inspection times
 View more
View more View more
View more View more
View more View more
View moreContact the real estate agent

Michael Simpson
Ray White - Ashfield
Send an enquiry

Nearby schools in and around Ashfield, NSW
Top reviews by locals of Ashfield, NSW 2131
Discover what it's like to live in Ashfield before you inspect or move.
Discussions in Ashfield, NSW
Wondering what the latest hot topics are in Ashfield, New South Wales?
Similar Houses for sale in Ashfield, NSW 2131
Properties for sale in nearby suburbs
- 3
- 2
- 5
- 522m²