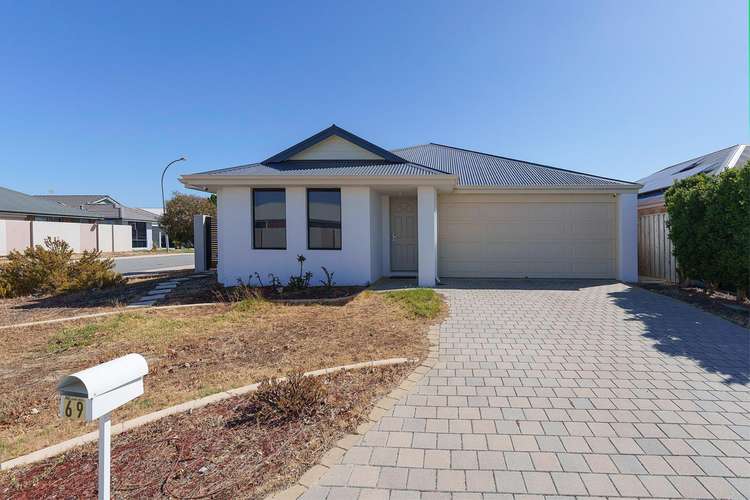Welcome Offers From $550k
3 Bed • 2 Bath • 2 Car • 296m²
New



Under Offer





Under Offer
69 Cheriton Avenue, Ellenbrook WA 6069
Welcome Offers From $550k
- 3Bed
- 2Bath
- 2 Car
- 296m²
House under offer39 days on Homely
Home loan calculator
The monthly estimated repayment is calculated based on:
Listed display price: the price that the agent(s) want displayed on their listed property. If a range, the lowest value will be ultised
Suburb median listed price: the middle value of listed prices for all listings currently for sale in that same suburb
National median listed price: the middle value of listed prices for all listings currently for sale nationally
Note: The median price is just a guide and may not reflect the value of this property.
What's around Cheriton Avenue
House description
“A Corner Cracker! - Position Perfect!”
Nestled on a commanding corner block that sits virtually opposite the lovely Yatheroo Park and picnic area, this neat and tidy 3 bedroom 2 bathroom home will suit a young family, down-sizer or even an astute investor seeking their next income-earning rental property.
At the front of the house sits a large master-bedroom suite where split-system air-conditioning and a walk-in wardrobe meet an intimate ensuite bathroom with a shower, vanity and toilet. An adjacent study space comes in very handy and precedes the open-plan living, dining and kitchen area - where most of your casual family time will be spent.
The kitchen itself is nice and functional, playing host to a double sinks, a stainless-steel dishwasher, a gas cooktop, an under-bench oven and a double-door storage pantry. The minor sleeping quarters are made up of generous second and third bedrooms with robe recesses, a practical - and light-filled - main bathroom where a shower and separate bathtub help cater for everybody's personal needs, a separate second toilet and a laundry that flows outside for drying.
Off both the living zone and kitchen, you will find a delightful covered alfresco-entertaining area that overlooks a "blank canvas" of a back garden. Get those creative juices flowing and add some special finishing touches to complete your own private oasis.
Walk around the corner to other lush local parklands and the excellent Anne Hamersley Primary School, with only minutes separating your front doorstep from Aveley Secondary College, bus stops, early-learning centres, more spectacular nature reserves and picturesque bushland walking trails. The fantastic Brooklane Shopping Centre and its surrounding restaurants and the revamped Ellenbrook Central Shopping Centre are also nearby, as is a round of mini-golf at The Vines Resort - and the magnificent restaurants, wineries and breweries that our amazing Swan Valley has to offer.
There's even more to come in the very near future too, with the Ellenbrook
Train Station and a new community recreation and aquatic Centre currently in the works. And don't forget about the fabulous Ellenbrook Sports Hub either - not too far from your where your new home will be. As far as desirable locations go, you won't find many better than this one!
Other features include, but are not limited to;
- Low-maintenance timber-look flooring and split-system air-conditioning to the living space
- Carpeted study and bedroom areas
- Built-in storage cupboard
- Paved side drying courtyardSplit-system bedroom air-conditioning
- Security doors
- Instantaneous gas hot-water system
- Large double lock-up garage with internal shopper's entry
- 296sqm (approx.) corner block with a side-access gate to the rear
- Built in 2016 (approx.)
Other features
Water ClosetsBuilding details
Land details
What's around Cheriton Avenue
Inspection times
 View more
View more View more
View more View more
View more View more
View moreContact the real estate agent

Huy Nguyen
Advance Agency
Send an enquiry

Nearby schools in and around Ellenbrook, WA
Top reviews by locals of Ellenbrook, WA 6069
Discover what it's like to live in Ellenbrook before you inspect or move.
Discussions in Ellenbrook, WA
Wondering what the latest hot topics are in Ellenbrook, Western Australia?
Similar Houses for sale in Ellenbrook, WA 6069
Properties for sale in nearby suburbs
- 3
- 2
- 2
- 296m²