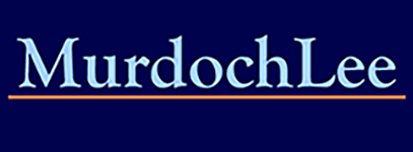$2,030,000
5 Bed • 3 Bath • 3 Car • 715m²
New

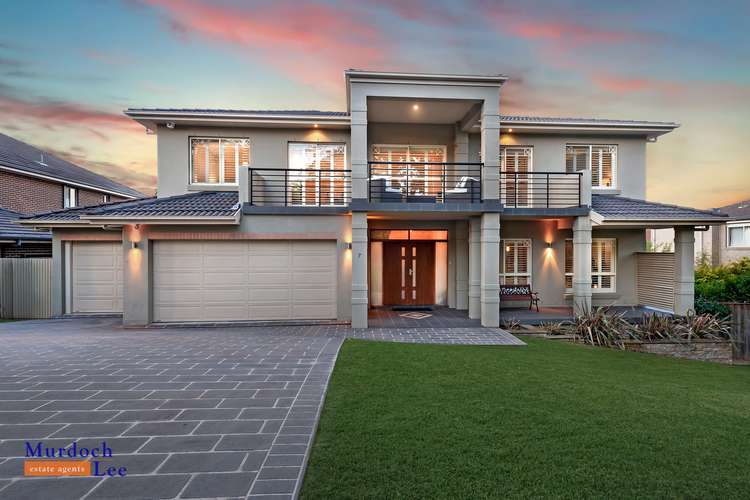
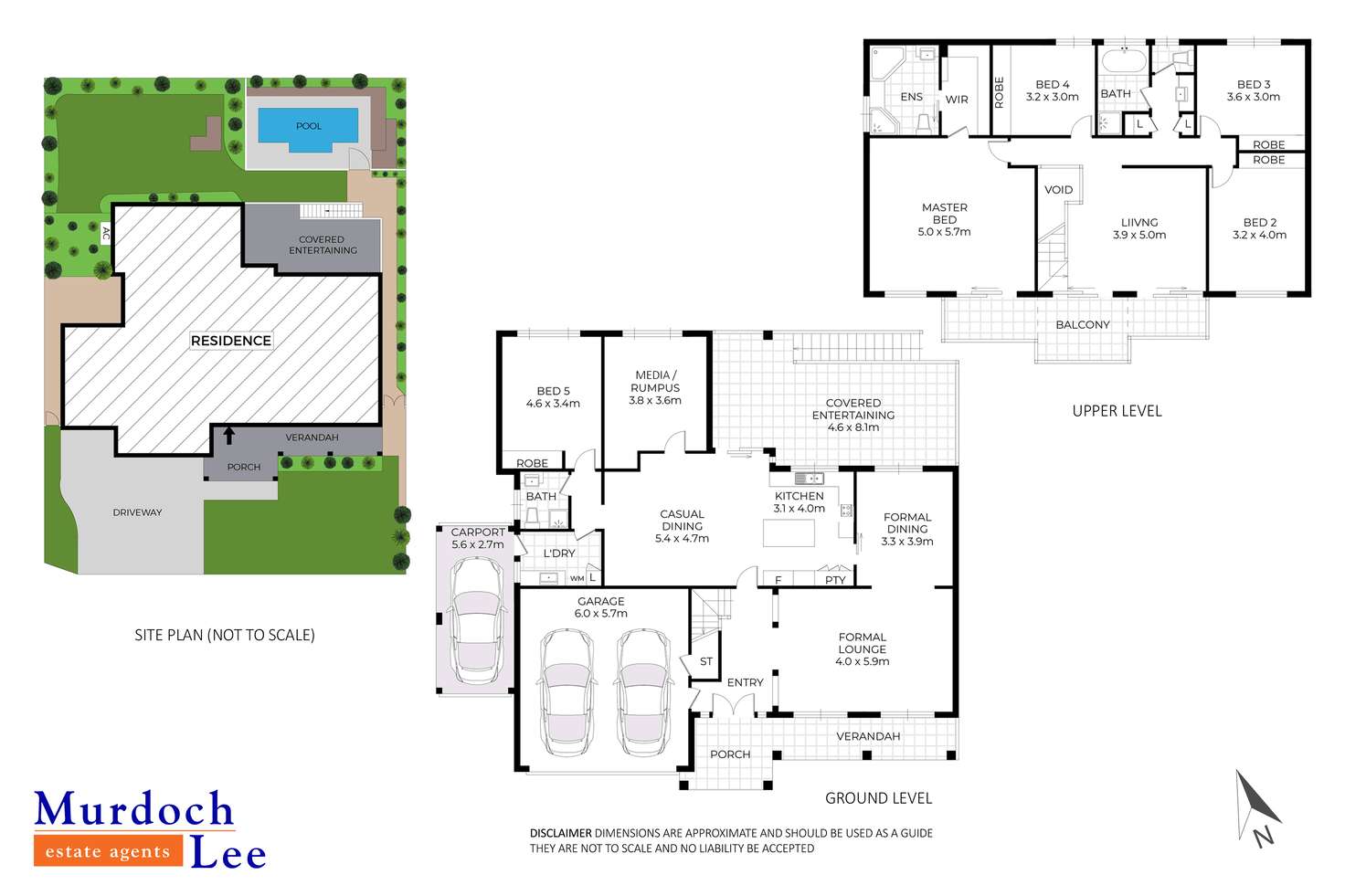
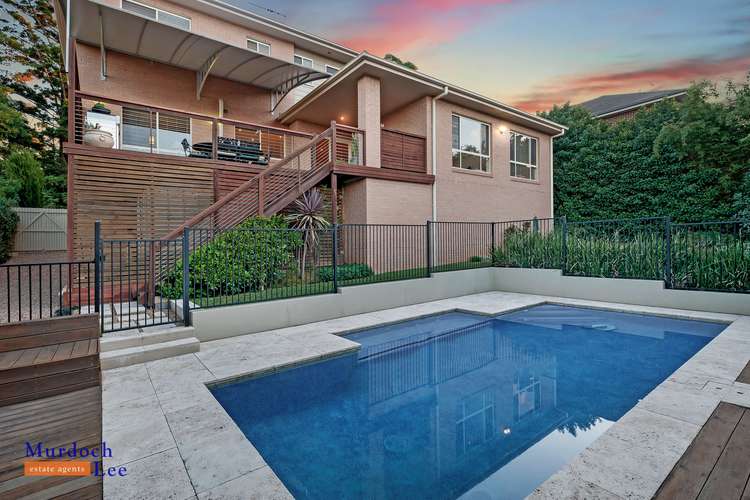
Sold




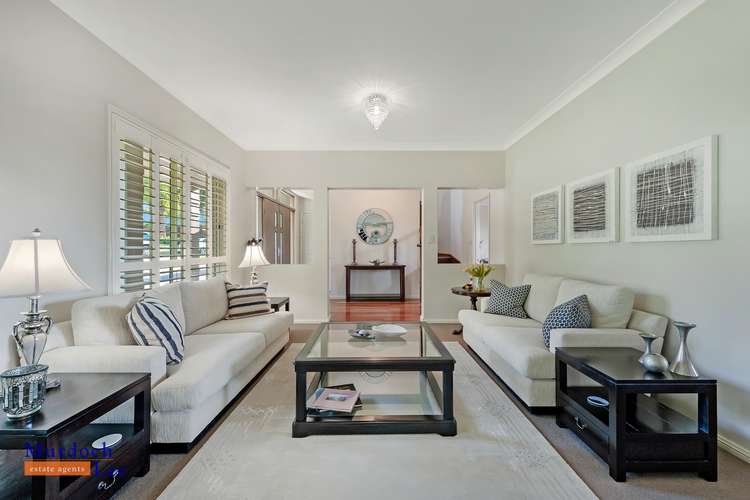
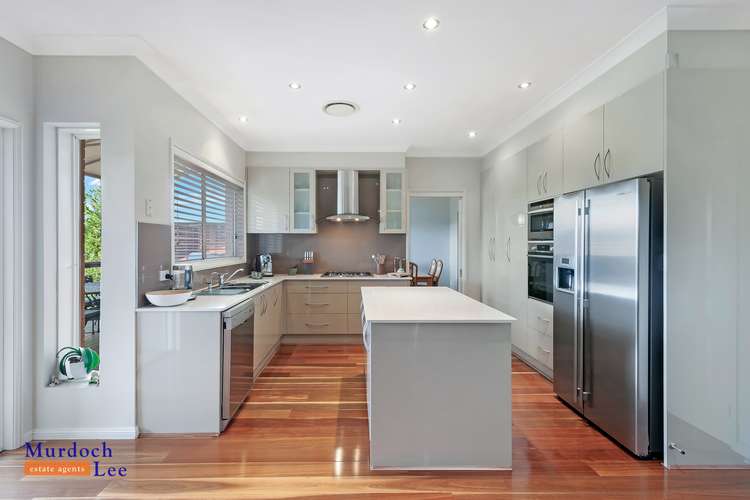
Sold
7 Owen Way, Castle Hill NSW 2154
$2,030,000
- 5Bed
- 3Bath
- 3 Car
- 715m²
House Sold on Fri 18 Sep, 2020
What's around Owen Way
House description
“Sold By Jack Bi. Call or SMS Jack Bi on 0425232728 For Any Assistance or Market Update”
Architecturally designed and exquisitely finished, this residence brings its enormous proportions and luxurious form to an already spacious inner-suburban block with the most ideal north-facing backyard.
Surrounded by schools, parkland and verdant native greenery, you'd never guess this property's desirable location from the surrounding sound alone – it's notably quiet, thanks in large part to its secluded, private backstreet address.
A bespoke, open-plan floorplan within underlines the interior's enormous footprint, yielding a home that, rare for its style, presents a sense of both cohesion and privacy. An abundance of natural light is notable in nearly every internal space; from the modern, sheen-finished chef's kitchen through to each oversize extended bedrooms.
This is true for the block's command of the outdoors, too, where a delicately styled saltwater swimming pool and closely manicured level lawn are looked upon by the north facing alfresco and the impressively large, covered entertainer's balcony that overlooks the private estate park.
Internal Features:
• 5-bedroom, 3-bathroom floorplan, outspread across a sweeping inner-suburban block
• Within the heavy double-entry doors of the foyer, high 2.7 metre ceilings and LED downlighting are notable inside, and copious natural light is both allowed and diffused indoors through the French blinds and plantation shutters found throughout.
• Spacious master bedroom features a luxurious attached ensuite with a corner spa, a sizeable walk-in wardrobe and a stately private balcony; all overlooking the nearby private estate park.
• All other rooms, notably large for their type, feature built-in wardrobes and the same lush carpeting as the master bedroom
• The full chef's kitchen boasts a suite of stainless-steel appliances atop its Caesarstone benches, and brags of ample cabinetry and a double sink amid the soft-close fitted drawers
• A regal formal dining room is fit for a family of any size
• The cosy lounge and additional multimedia rooms are earthen-hued and carpeted, with the lounge featuring a modern fireplace for warmth and atmosphere.
• Ducted air conditioning throughout.
• The residence is protected by a secure electronic alarm system.
External Features:
• Secure three-vehicle garage, with automatic operation and internal shopper's access, ample driveway parking for more vehicles, and plenty of storage space and shelving within.
• Upstairs master bedroom, balcony, multimedia room and the second bedroom all overlook verdant greenery in the bordering private estate park.
• In-ground, saltwater swimming pool to the rear with timber deck and bench fittings, overlooked by the north-facing covered entertaining areas and all north-facing rooms.
• Impressive rear alfresco: large, fully covered and making full use of its northerly aspect. A modern BBQ and ample space for seating make this an ideal entertainment area.
• Garden shed next to the swimming pool for additional storage.
• Two minutes' walk to the bus stop to Castle Hill Metro and Castle Towers
• 650 metres or 9 minutes' walk to Oakhill Drive Public School
• 750 metres or 11 minutes' walk to Oakhill Shopping Village with IGA Oakhill
Location Benefits:
• Lawrence Oval | 1.9km
• Thriving reserve facing the block, boasting native flora, verdant greenery and a serene walking path
• Heritage Park | 2.2km
• Cherrybrook Village Shopping Precinct | 3.2km
• Castle Towers Shopping Centre | 4.0km
• Public Transport | 120m (routes 603, 604, 637, 638 and 639) within 2 minutes' walk, plus routes 635 and 642x just 800m away
School Catchment:
• Oakhill Drive Public School | 0.65km
• Cherrybrook Technology High School | 1.77km
Surrounding Schools:
• Oakhill College | 0.11km
• Oakhill Drive Public School | 0.37km
• St. Bernadette's Primary School | 1.42km
• Castle Hill Primary School | 1.59km
• Cherrybrook Technology High School | 1.77km
Municipality: Hornsby Council
Lot Area: 715 sqm
Garage Area: 3 garages
Dwelling Area: 361.02 sqm
Disclaimer: This information is gathered from trusted sources. All distances to amenities are approximate and calculated using Google Maps. We do not guarantee this information and you should undertake your own investigation before proceeding.
Property features
Air Conditioning
Alarm System
Balcony
Broadband
Built-in Robes
Deck
Dishwasher
Ensuites: 1
Floorboards
Fully Fenced
Gas Heating
Grey Water System
Outdoor Entertaining
In-Ground Pool
Remote Garage
Rumpus Room
Secure Parking
Shed
Toilets: 3
Water Tank
Land details
Property video
Can't inspect the property in person? See what's inside in the video tour.
What's around Owen Way
 View more
View more View more
View more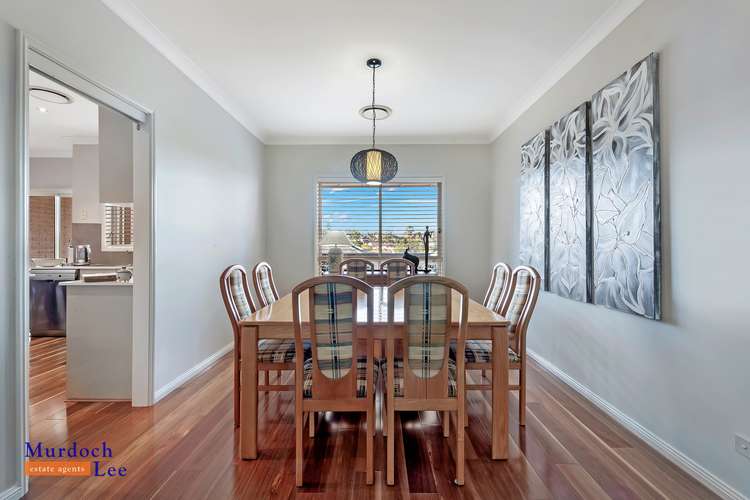 View more
View more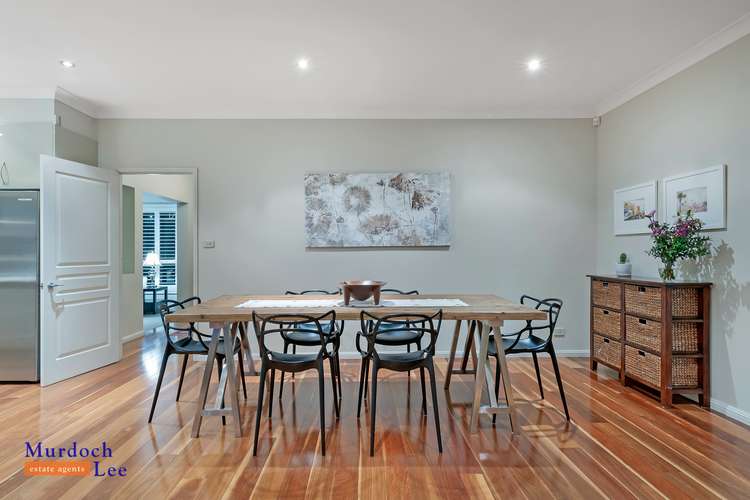 View more
View moreContact the real estate agent
Send an enquiry


