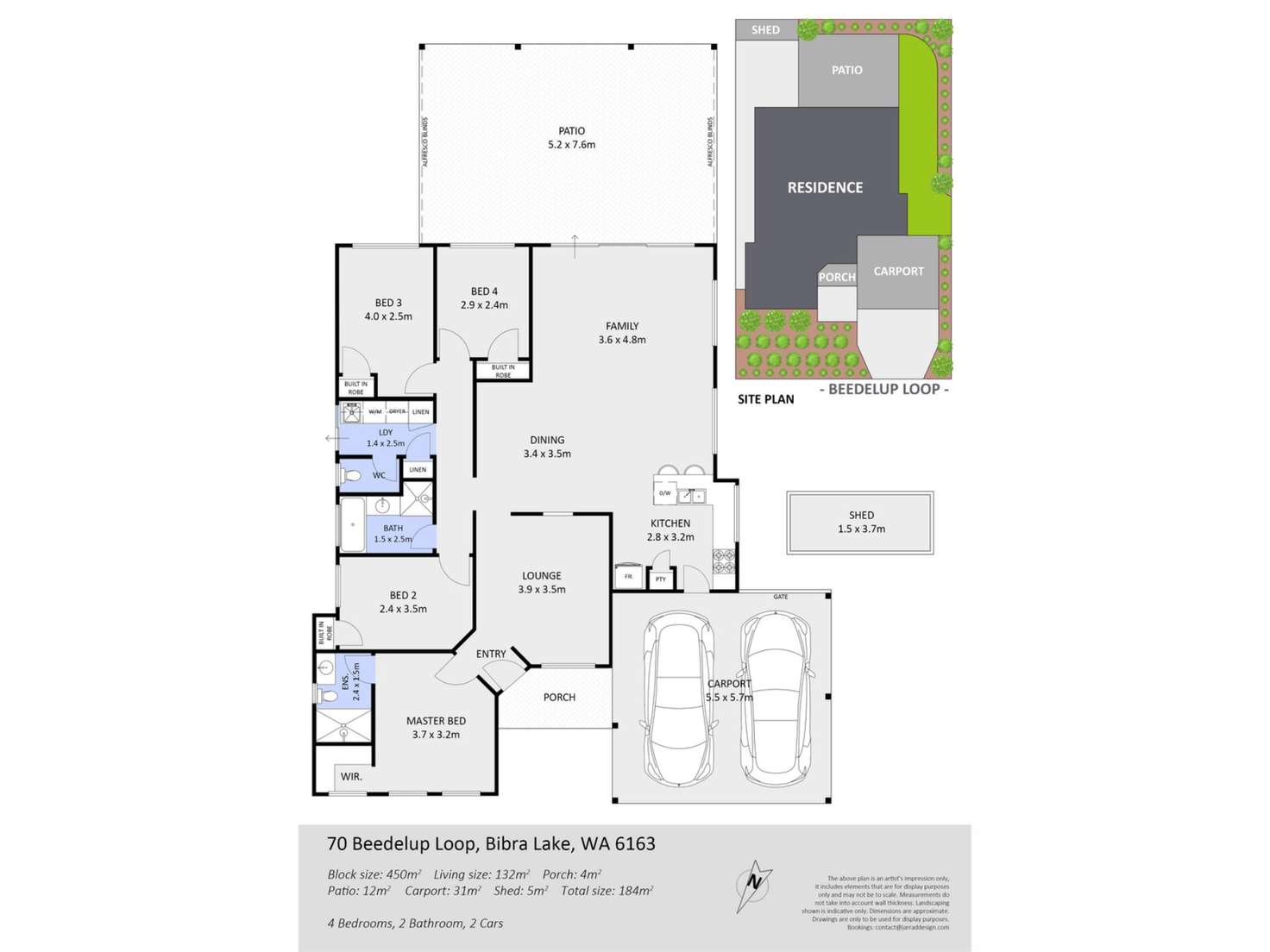Under Offer by Tony Coyles
4 Bed • 2 Bath • 2 Car • 450m²
New



Under Offer





Under Offer
70 Beedelup Loop, Bibra Lake WA 6163
Under Offer by Tony Coyles
- 4Bed
- 2Bath
- 2 Car
- 450m²
House under offer21 days on Homely
Home loan calculator
The monthly estimated repayment is calculated based on:
Listed display price: the price that the agent(s) want displayed on their listed property. If a range, the lowest value will be ultised
Suburb median listed price: the middle value of listed prices for all listings currently for sale in that same suburb
National median listed price: the middle value of listed prices for all listings currently for sale nationally
Note: The median price is just a guide and may not reflect the value of this property.
What's around Beedelup Loop

House description
“Where Quality Meets Ease!”
Impressive low-maintenance living awaits you and your family here from within the walls of this fantastic 4-bedroom 2-bathroom home that has plenty to offer.
A welcoming front lounge room makes an instant first impression, adjacent to the lovely master suite where a walk-in wardrobe and splendid front-garden views to wake up to complement a fully tiled and renovated ensuite bathroom with a shower, toilet, and vanity.
Also revamped is a stylish kitchen that forms part of the open-plan family and dining area - where most of your casual time is destined to be spent. In this part of the house, ample power points, a breakfast bar, a storage pantry, and subway-tile splashbacks are accompanied by sparkling Essa Stone bench tops, a sleek white Beko dishwasher and Venini stainless-steel range-hood, gas-cooktop and electric-oven appliances.
The three family bedrooms all boast their own built-in robes and are serviced by a light, bright, fully-tiled and modernised main family bathroom with a shower and separate bathtub - ensuring everybody's personal needs are catered for.
At the rear and off the family room lies a huge covered outdoor patio-entertaining area with cafe/shade blinds for protection from the elements.
Kids and pets will love the privacy of a decent lawn area that leaves more than enough room for a future swimming pool, if you are that way inclined. There is also the bonus of gated side access to the backyard from the carport that's perfect for your trailer or wheelbarrow.
Other features include, but are not limited to:
- Easy-care timber hybrid flooring to the living areas
- New bedroom carpets
- Ducted reverse-cycle air-conditioning
- Functional laundry with a linen press, storage cupboard, additional over-head and under-bench storage space, a separate 2nd toilet and external/side access for drying.
- Solar-power system (with a 3.5kW inverter)
- Feature skirting boards
- Two (2) front security doors
- Gas hot-water system
- Manual mains reticulation
- Established gardens.
- Rear garden shed - ideal for extra storage.
- Double carport - with internal shopper's entry, via the kitchen
- 450sqm (approx.) block
- Built in 2002 (approx.)
Convenient to all local amenities, Murdoch and Fiona Stanley hospitals, bus routes, local schools, lakes, and walkways. This home is perfect for those looking for quality low maintenance living with an affordable price tag.
This renovated family gem won't last long and requires you action today!
For more information or to arrange a viewing, please contact Tony Coyles on 0414 988 859
Building details
Land details
What's around Beedelup Loop

Inspection times
 View more
View more View more
View more View more
View more View more
View moreContact the real estate agent

Tony Coyles
Heart Real Estate
Send an enquiry

Agency profile
Nearby schools in and around Bibra Lake, WA
Top reviews by locals of Bibra Lake, WA 6163
Discover what it's like to live in Bibra Lake before you inspect or move.
Discussions in Bibra Lake, WA
Wondering what the latest hot topics are in Bibra Lake, Western Australia?
Similar Houses for sale in Bibra Lake, WA 6163
Properties for sale in nearby suburbs

- 4
- 2
- 2
- 450m²
