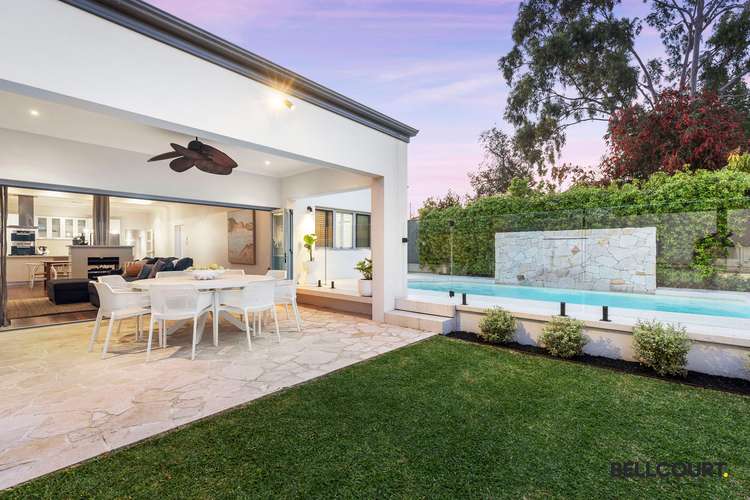$2,010,000
4 Bed • 2 Bath • 2 Car • 521m²
New




Sold






Sold
76 Gladstone Avenue, South Perth WA 6151
$2,010,000
- 4Bed
- 2Bath
- 2 Car
- 521m²
House Sold on Wed 22 Nov, 2023
What's around Gladstone Avenue
House description
“RELAXED & REFINED”
Designed for comfort and relaxation, this renovated home seamlessly combines contemporary style with modern functionality through a well-thought-out floorplan, promising ample space, enduring style, and inspiration for years to come. Ideal for families of all sizes and ages, this stunning single-level home serves as a private oasis.
Perfectly located to enjoy the amenities of this vibrant neighbourhood, residents can relish proximity to the foreshore, a park at the end of the street, the Angelo Street shopping and café precinct, as well as a range of leading public & private schooling, plus Curtin University. With easy access by car or public transport, the Perth CBD, Optus Stadium, Crown Entertainment Complex, and the airport are all within reach. The perfect opportunity to enter this family orientated suburb awaits!
Additional features you will enjoy:
- 521sqm green title block
- Renovated throughout with quality finishes for a contemporary twist; yet retaining classic character features such as high ceilings & solid timber flooring
- An open plan kitchen, living & dining space with an undeniable 'wow' factor, seamlessly integrating to the tranquil resort-style outdoor entertaining area
- Main living and dining with recessed ceilings, speaker system and a dual aspect gas fireplace feature
- A well-equipped kitchen any home cook would delight in, featuring a host of Miele appliances including oven, steam oven, gas stovetop & dishwasher. The kitchen features a large island bench that can double as a breakfast bar and comes equipped with fantastic pantry & cupboard storage space
- A generous main bedroom suite with a double built-in-robe and a luxurious ensuite with full height tiling, double vanities, walk-in shower, separate WC and large bath that looks out over the pool & outdoor yard
- Three additional large bedrooms, each with BIR's
- Activity / Fifth bedroom
- Second living area with adjoining study to the front of the home – a versatile space that could be transformed to suit your family's needs or even converted into another guest bedroom with its own ensuite!
- Main bathroom with full height tiling, bath, shower & WC
- Dedicated laundry with plenty of storage space, built-in ironing board and a separate WC
- An impressive landscape designed outdoor area featuring a sparkling mineral pool (recently resurfaced with new pool equipment)
- Certain to become a favourite area to enjoy, the outdoor yard is equipped with an outdoor kitchen which includes BBQ, bar fridge, sink & a pizza oven!
- Ducted & zoned reverse cycle air-conditioning
- Insulation throughout
- Solar panels
- Security alarm system
- Low maintenance, reticulated gardens
Offering substantial space both inside and out; there is little left to do but move in, unpack, and start living! For more information or to arrange a viewing, please contact Dean Sims on 0412 812 029.
Property features
Study
Toilets: 3
Land details
Interactive media & resources
What's around Gladstone Avenue
 View more
View more View more
View more View more
View more View more
View moreContact the real estate agent
Send an enquiry



