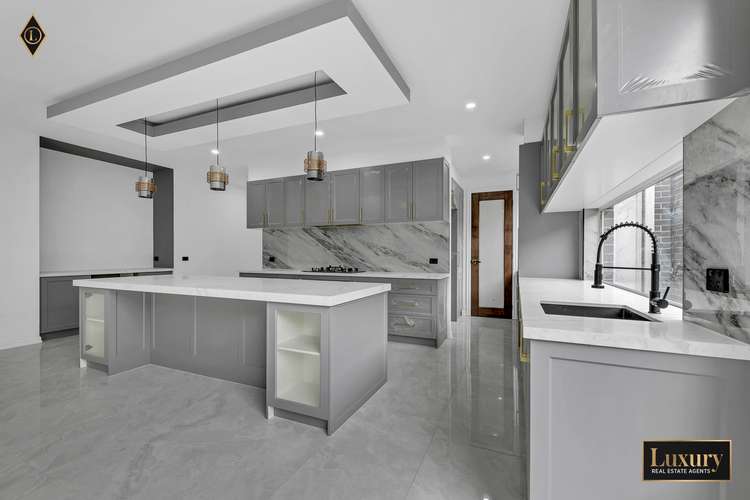$900,000 - $990,000
4 Bed • 4 Bath • 2 Car • 445m²
New








76 MCKINLEY DRIVE, Truganina VIC 3029
$900,000 - $990,000
Home loan calculator
The monthly estimated repayment is calculated based on:
Listed display price: the price that the agent(s) want displayed on their listed property. If a range, the lowest value will be ultised
Suburb median listed price: the middle value of listed prices for all listings currently for sale in that same suburb
National median listed price: the middle value of listed prices for all listings currently for sale nationally
Note: The median price is just a guide and may not reflect the value of this property.
What's around MCKINLEY DRIVE
House description
“Inspired luxury in lauded lifestyle !”
Welcome to 76 McKinley Dr, Truganina, where luxury seamlessly intertwines with functionality in this exquisite home designed to redefine contemporary living. Here's an in-depth look at the remarkable features that make this property stand out:
3 m ceiling height , fully upgraded , designer walls .
Four En-suites and a Powder Room: Each bedroom in this home is accompanied by its own en-suite, offering unparalleled convenience and privacy for occupants. Additionally, there's a powder room for guests, further enhancing the functionality of the space.
Three Kitchens Option: This exceptional property boasts 2 kitchens, including a butler kitchen . This trifecta of culinary spaces caters to the needs of even the most discerning chefs, providing unmatched convenience and versatility.
The main kitchen serves as the heart of the home, featuring premium upgrades such as a coffee station, sleek designer island lights, exquisite wall panelling, and a stunning backsplash. It's not just a place for culinary creations but a focal point that exudes sophistication and style.
Fully Equipped Refrigerated Cooling: Enjoy year-round comfort with fully equipped refrigerated cooling, ensuring a pleasant indoor environment regardless of the external temperature. This feature adds to the overall luxury and convenience of the home.
Designer Touches Throughout: Every aspect of this home has been meticulously curated to radiate sophistication and style. From the beautiful wall designs to the LED lights in all the bathroom mirrors, each detail contributes to the overall ambiance of refined elegance.
Spacious Living Areas: With multiple lounges and a family-meal area, this property provides ample space for both everyday living and entertaining guests. The spacious layout ensures that every moment spent in this home is characterized by comfort and luxury.
76 McKinley Dr, Truganina, epitomizes the epitome of luxurious contemporary living, where every detail has been carefully considered to elevate your lifestyle to new heights.
Feel free to call us anytime , for private visit .
The Melbourne Business Park at Mt. Atkinson will be a new commercial and employment hub for the region, delivering around 19,000 jobs in a well serviced, connected and attractive environment.
Disclaimer: We have in preparing this document used our best endeavors to ensure that the information contained in this document is true and accurate but accept no responsibility and disclaim all liability in respect to any errors, omissions, inaccuracies or misstatements in this document. Prospect purchasers should make their own inquiries to verify the information contained in this document. Purchasers should make their own inquiries and refer to the due diligence checklist provided by Consumer Affairs. Click on the link for a copy of the due diligence checklist from Consumer Affairs. http://www.consumer.vic.gov.au/duedilig
Property features
Ensuites: 4
Toilets: 5
Land details
Documents
What's around MCKINLEY DRIVE
Inspection times
 View more
View more View more
View more View more
View more View more
View moreContact the real estate agent

Param Randhawa
Luxury Real Estate Agents - Truganina
Send an enquiry

Nearby schools in and around Truganina, VIC
Top reviews by locals of Truganina, VIC 3029
Discover what it's like to live in Truganina before you inspect or move.
Discussions in Truganina, VIC
Wondering what the latest hot topics are in Truganina, Victoria?
Similar Houses for sale in Truganina, VIC 3029
Properties for sale in nearby suburbs
- 4
- 4
- 2
- 445m²