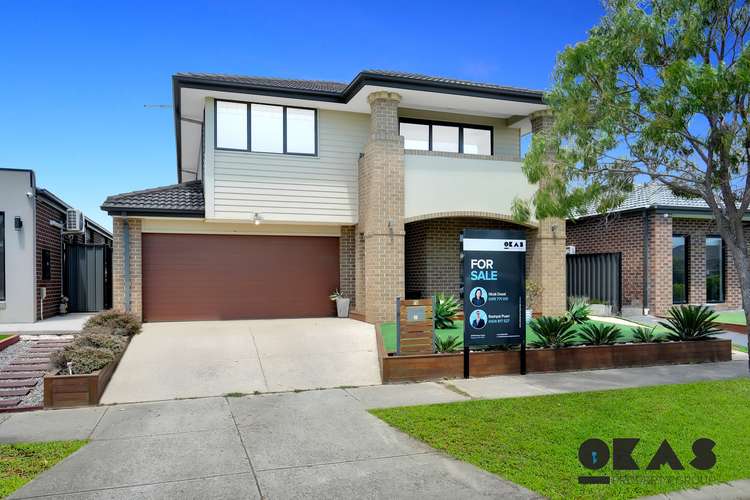Offer above $1,000,000
4 Bed • 3 Bath • 2 Car • 400m²
New








76 Victorking Drive, Point Cook VIC 3030
Offer above $1,000,000
Home loan calculator
The monthly estimated repayment is calculated based on:
Listed display price: the price that the agent(s) want displayed on their listed property. If a range, the lowest value will be ultised
Suburb median listed price: the middle value of listed prices for all listings currently for sale in that same suburb
National median listed price: the middle value of listed prices for all listings currently for sale nationally
Note: The median price is just a guide and may not reflect the value of this property.
What's around Victorking Drive
House description
“Exquisite French Provincial Home with North-Facing Aspect”
This distinguished double-storey home offers a blend of timeless elegance and modern comfort, situated within the prestigious Featherbrook School Zone. With a north-facing aspect, this property enjoys abundant natural light and warmth throughout the day.
Key Features:
Featherbrook School Zone: Ensure your children receive an exceptional education within the esteemed Featherbrook School Zone.
LOCATION:
This home is within walking distance to Featherbrook P-9 College, Featherbrook shopping centre, local shops, and the community center. The wide frontage and easy-to-maintain front garden welcome you as you approach the property, and the concrete-paved driveway leads to the double door garage, equipped with remote control access.
Timeless French Provincial Façade: Admire the charming French Provincial facade, exuding elegance and sophistication from the moment you arrive.
Expansive Living Spaces:
four living areas spread across two levels, this home boasts spacious living areas adorned with beautiful tiling and plush carpet flooring throughout.
Four Bedrooms:
Retreat to one of four generously sized bedrooms, each offering comfort and privacy for every member of the family.
Master Suite with Ensuite:
Indulge in the opulence of the master suite, complete with hotel style ensuite bathroom, retreat and personal balcony space, providing a serene sanctuary away from the hustle and bustle.
Modern Kitchen with Walk-In Pantry:
Delight in the gourmet kitchen featuring sleek appliances, ample storage space, and a convenient walk-in pantry.
Huge Laundry:
Experience the convenience of a spacious laundry room, perfect for managing household tasks with ease.
Alfresco Entertainment Area with Marbue Decking:
Step outside to your private outdoor haven, featuring luxurious marbue decking in both the front and back . Extended pergola, ideal for outdoor gatherings and relaxation.
North-Facing Aspect:
Enjoy abundant natural light and warmth throughout the day with a desirable north-facing aspect.
Every precaution has been taken to ensure the accuracy of the information provided, but it does not constitute any representation by the vendor or agent.
For a Due Diligence Checklist, please refer to the following link: http://www.consumer.vic.gov.au/duediligencechecklist.
DISCLAIMER: All stated dimensions are approximate only. Particulars given are for general information only and do not constitute any representation on the part of the vendor or agent.
Property features
Air Conditioning
Balcony
Broadband
Built-in Robes
Courtyard
Deck
Dishwasher
Ducted Cooling
Ducted Heating
Fully Fenced
Gas Heating
Outdoor Entertaining
Pay TV
Remote Garage
Rumpus Room
Secure Parking
Study
Toilets: 3
Land details
Documents
Property video
Can't inspect the property in person? See what's inside in the video tour.
What's around Victorking Drive
Inspection times
 View more
View more View more
View more View more
View more View more
View more