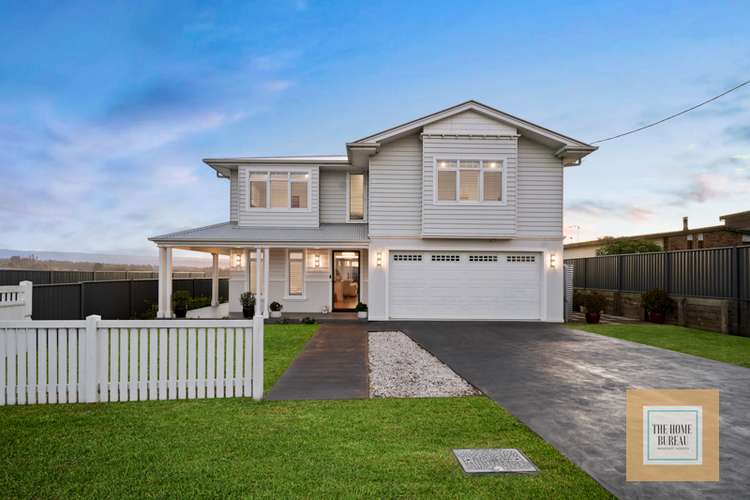$1,570,000 - $1,590,000
5 Bed • 2 Bath • 2 Car
New








76A Bathurst Street, Pitt Town NSW 2756
$1,570,000 - $1,590,000
- 5Bed
- 2Bath
- 2 Car
House for sale
Home loan calculator
The monthly estimated repayment is calculated based on:
Listed display price: the price that the agent(s) want displayed on their listed property. If a range, the lowest value will be ultised
Suburb median listed price: the middle value of listed prices for all listings currently for sale in that same suburb
National median listed price: the middle value of listed prices for all listings currently for sale nationally
Note: The median price is just a guide and may not reflect the value of this property.
What's around Bathurst Street
House description
“Luxury Family Home with Panoramic Mountain Views.”
This recently completed custom built home is an absolute stand-out. With an elegant Hamptons style design, this beautiful home takes full advantage of its location. Shimmering walls of glass to the rear capture the panoramic views over the lagoon and all the way to the mountains beyond. Elevated and high set, this home is the very best of village living being just a few steps away from the cafes and shops in Pitt Town.
Designer inclusions speak to the quality of this spacious family home. Feature wall panelling, sconce lighting and the warmth of solid timber flooring captivates. A superb floor plan with generous living areas on both the ground and first floor provides perfectly for family living. A guest bedroom with a powder room adjacent is a great asset for guests.
The kitchen is what dreams are made of with a central island bench covered in marble, a servery window and bespoke cabinetry. Storage is well catered for with a walk-in-linen, large laundry and opulent Butler's pantry.
So conveniently located and with highly sought after schools close by this is a wonderful opportunity to enjoy convenient village living and panoramic mountain views.
FEATURES
- 5 bedrooms with built in robes to four
- Master suite with balcony to capture panoramic mountain views
- Study nook
- Ensuite features deluxe double sized shower and twin vanities, stone benchtops, feature lighting, designer full height tiling & tapware
- Large lounge/media room with gas fireplace
- Informal dining area with direct access to Alfresco
- Spectacular living area to the first floor with water and mountain views
- Stately entry foyer with high ceilings and designer lighting
- Deluxe main bathroom
- Powder room to the ground floor
- Glamorous kitchen with Butler's pantry
- High quality stainless steel appliances
- Luxury laundry with storage
- Ducted air conditioning
- High ceilings
- Downlights
- Feature chandeliers and lighting
- Timber flooring to living areas
- Plush pile carpets to bedrooms and formal living zones
- Feature panelled walls
- Extensive use of marble throughout
- Plantation shutters
- Walk-in-linen
- Two large alfresco areas
- Upstairs deck
- Oversized double garage
- Magnificent views
- Wide driveway
- Private, landscaped gardens
- Convenient village location
- Within close proximity to local shops, schools, and cafes
- 5 minutes from Mulgrave Station
- Conveniently close to Arndell and Santa Sophia Colleges
- World class golf courses just minutes away
*Disclaimer: All information contained herein is gathered from sources we believe to be reliable, however, we cannot guarantee its accuracy. We do not accept any responsibility for its accuracy and do no more than pass it on. Any interested persons should rely on their own enquiries.
Property features
Air Conditioning
Balcony
Built-in Robes
Dishwasher
Ensuites: 1
Floorboards
Living Areas: 3
Outdoor Entertaining
Remote Garage
Secure Parking
Study
Toilets: 3
Other features
0Property video
Can't inspect the property in person? See what's inside in the video tour.
What's around Bathurst Street
Inspection times
 View more
View more View more
View more View more
View more View more
View moreContact the real estate agent

Rebecca Baldwin
The Home Bureau Property Agents
Send an enquiry

Nearby schools in and around Pitt Town, NSW
Top reviews by locals of Pitt Town, NSW 2756
Discover what it's like to live in Pitt Town before you inspect or move.
Discussions in Pitt Town, NSW
Wondering what the latest hot topics are in Pitt Town, New South Wales?
Similar Houses for sale in Pitt Town, NSW 2756
Properties for sale in nearby suburbs
- 5
- 2
- 2